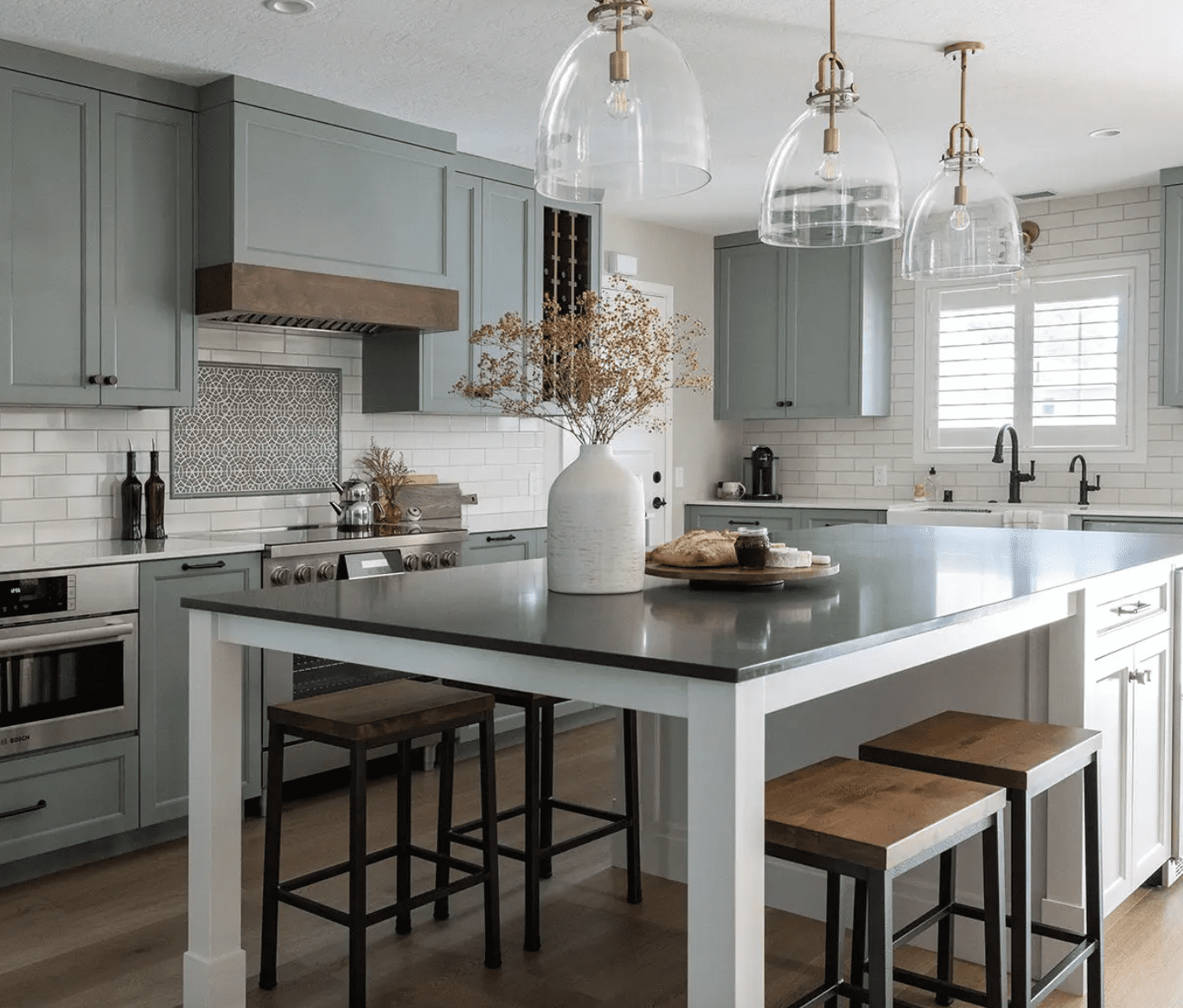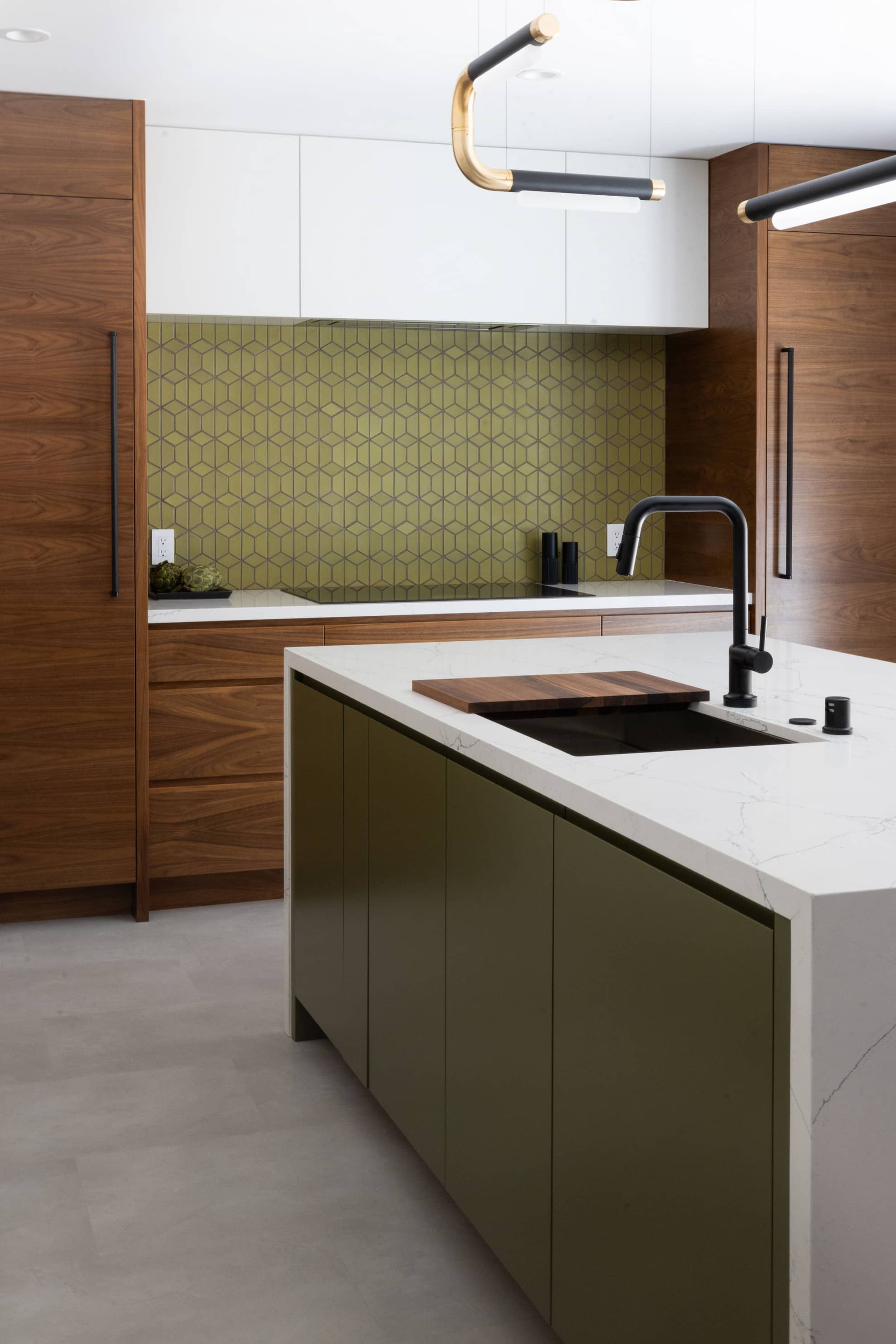When space starts feeling tight at home, you’re faced with a big question: build up or build out? It’s a decision that can shape not just your floor plan, but your budget, timeline, and even your home’s future value. Whether you’re planning a growing family, carving out a home office, or just craving more breathing room, understanding the pros and cons of building up versus building out is key to a successful addition remodel.
In this post, we’ll break down the core factors that influence this decision—from zoning restrictions to structural limitations—and help you figure out which path makes the most sense for your home and lifestyle.
What’s the Difference Between Building Up and Building Out?
Let’s start with the basics.
- Building up means adding a second story or extending vertically above an existing structure like a garage.
- Building out involves extending your home’s footprint horizontally—typically by adding to the back, side, or sometimes even the front.
Both options can deliver the extra square footage you need, but how you get there (and what it costs) varies widely depending on your lot, your goals, and your city’s regulations.

Factor 1: Available Land and Lot Size
If you live on a small or narrow lot—common in urban or densely populated suburbs—building up may be your only viable option. It allows you to increase square footage without eating into valuable yard space. That’s especially important if you want to preserve outdoor living areas, gardens, or mature trees.
On the other hand, if you have plenty of yard space and no height restrictions, building out can be simpler and sometimes more cost-effective—especially if you’re only adding a single room.
Pro Tip: Many local zoning codes have rules about how much of your lot you can cover. This is known as the Floor Area Ratio (FAR) and it can limit how far you can expand out. Always check with your local planning department or consult with a design-build expert.

Factor 2: Zoning and Permitting
Zoning laws can strongly influence whether you can build up or out. Common restrictions include:
- Setback rules that define how close you can build to property lines
- Height limitations or neighborhood covenants that restrict adding a second story
- Historic district guidelines that may limit visible exterior changes
If you’re considering building up, expect additional reviews for structural integrity, privacy impacts, and neighborhood consistency.
According to the National Association of Home Builders (NAHB), zoning and permitting hurdles are one of the top challenges homeowners face during major remodels—including addition projects.
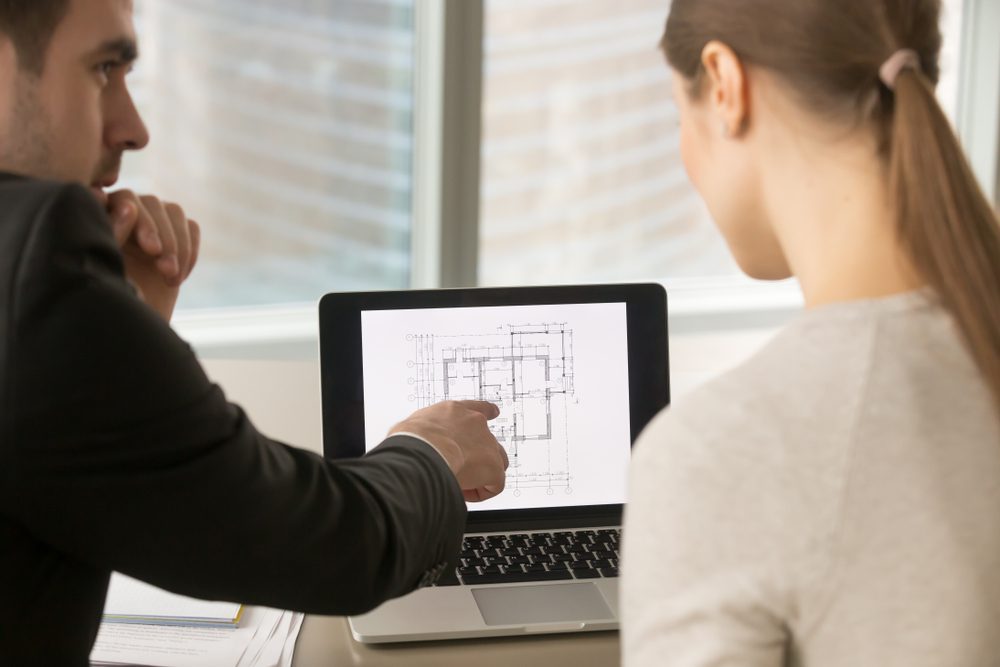
Factor 3: Cost Considerations
Here’s where things get interesting. In general:
- Building out often requires new foundation work, excavation, and possibly rerouting utilities—all of which can be expensive.
- Building up may save on foundation costs but typically requires structural reinforcements, stair installation, and temporary removal of the roof, which can drive up expenses quickly.
So which is cheaper? It depends.
A 2023 Remodeling Magazine Cost vs. Value Report estimates that midrange second-story additions can cost anywhere from $100 to $300 per square foot, depending on complexity. Single-story additions tend to range from $80 to $200 per square foot, depending on site conditions and finishes.
Working with a reputable contractor or design-build firm can help you get accurate pricing tailored to your home’s condition and your design goals.
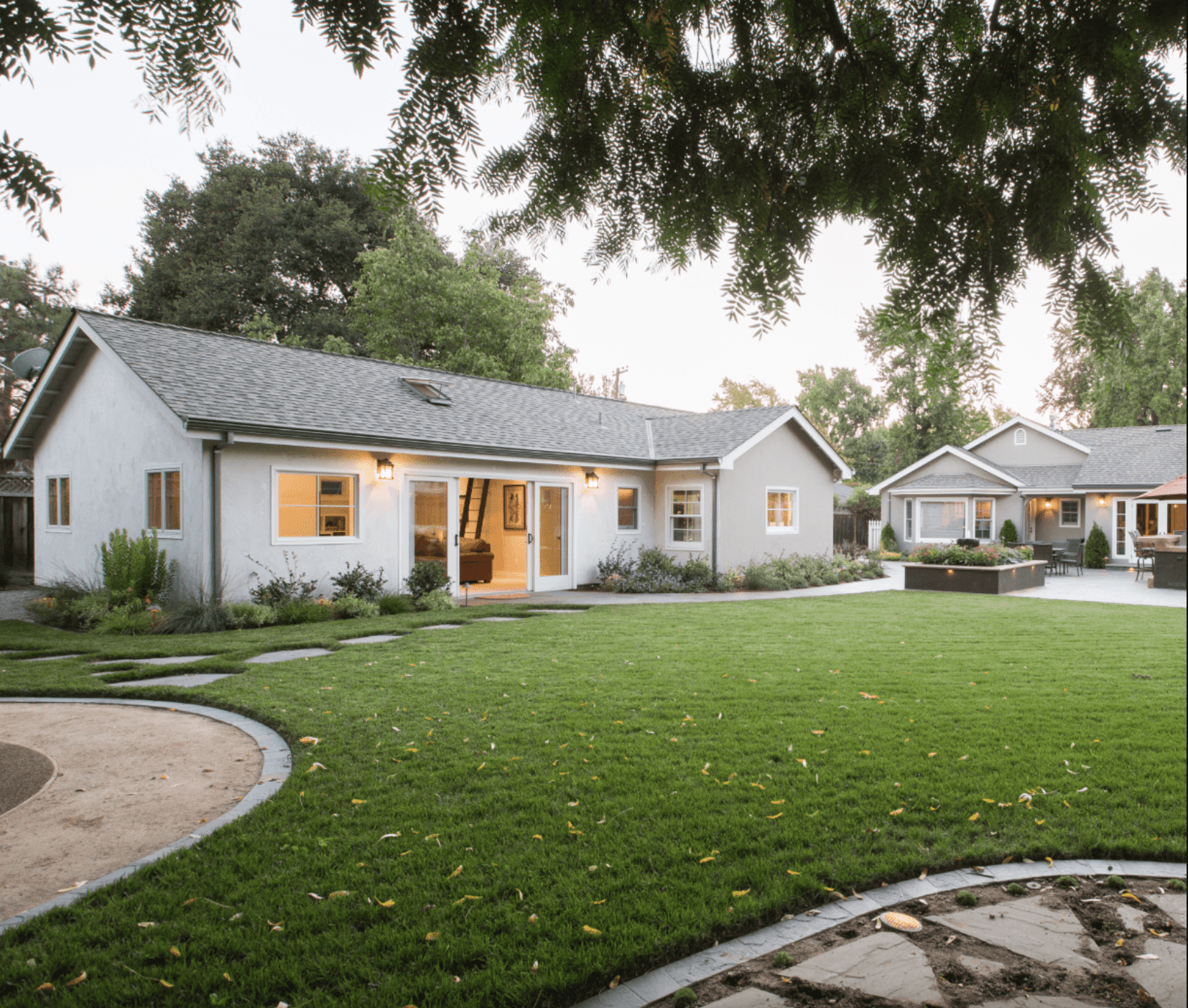
Factor 4: Functionality and Flow
It’s not just about square footage—it’s about how the space works.
- Building out is often ideal for ground-floor expansions like family rooms, sunrooms, or accessible bedroom suites. It tends to preserve the existing flow of the home.
- Building up is better suited for adding bedrooms, offices, or entire master suites without disrupting common living areas.
However, adding a second story usually means you’ll need to carve out space for a staircase, which can reduce usable square footage on the main level.
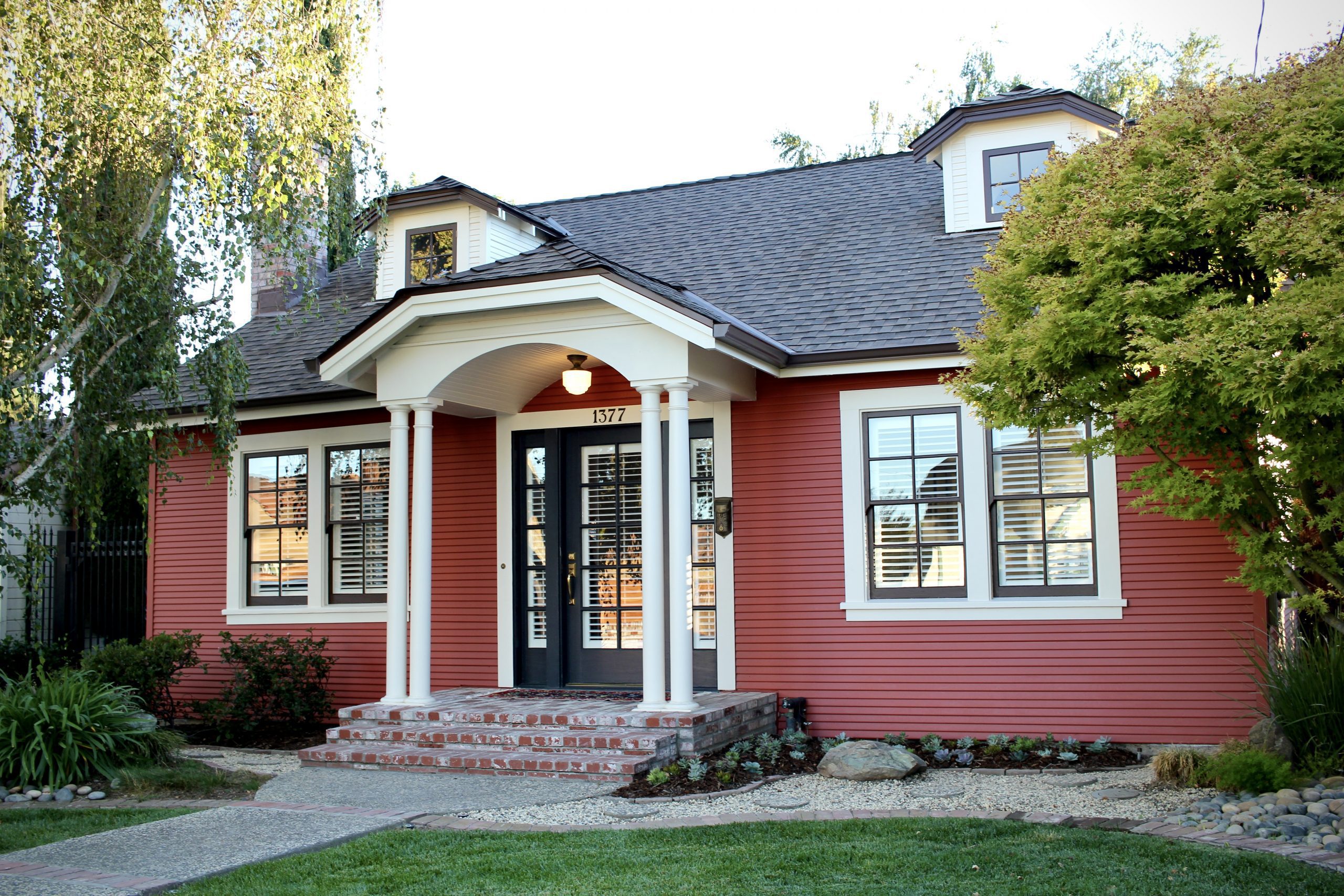
Factor 5: Long-Term Value
Both options can boost your home’s value—but only if they’re done well.
A well-designed addition remodel, whether up or out, can significantly improve livability and resale appeal. However, additions that feel awkward, reduce yard space too much, or disrupt the character of the home can work against you.
The National Association of Realtors reports that a properly executed home addition can recoup over 50% of its cost in resale value, with second-story additions often providing higher returns in high-demand areas.

So…Build Up or Build Out?
Here’s a quick cheat sheet:
Build up
- Great for small lots
- Preserves yard space
- Often more complex structurally
- May require roof removal
- Good for bedrooms/offices
Build out
- Ideal for large lots
- Adds accessible ground-floor space
- Often simpler structurally
- May require new foundation
- Great for living rooms/sunrooms
Final Thoughts
When planning an addition remodel, the decision to build up or build out depends on a mix of factors: your lot, your needs, your city’s rules, and your budget.
The best first step? Talk to an experienced design-build team who can assess your space and guide you through feasibility, costs, and zoning. They’ll help you explore creative solutions that align with your goals—without unexpected surprises down the road.
Thinking about adding space to your home?
Let’s talk through your options, schedule a no-obligation consultation. Whether you’re leaning toward a second story or dreaming of an expanded kitchen, we’ll help you navigate the decision with clarity and confidence.
Sources:
- National Association of Home Builders (NAHB) – www.nahb.org
- Remodeling Magazine 2023 Cost vs. Value Report – www.remodeling.hw.net
- U.S. Department of Housing and Urban Development
- National Association of Realtors – www.nar.realtor
