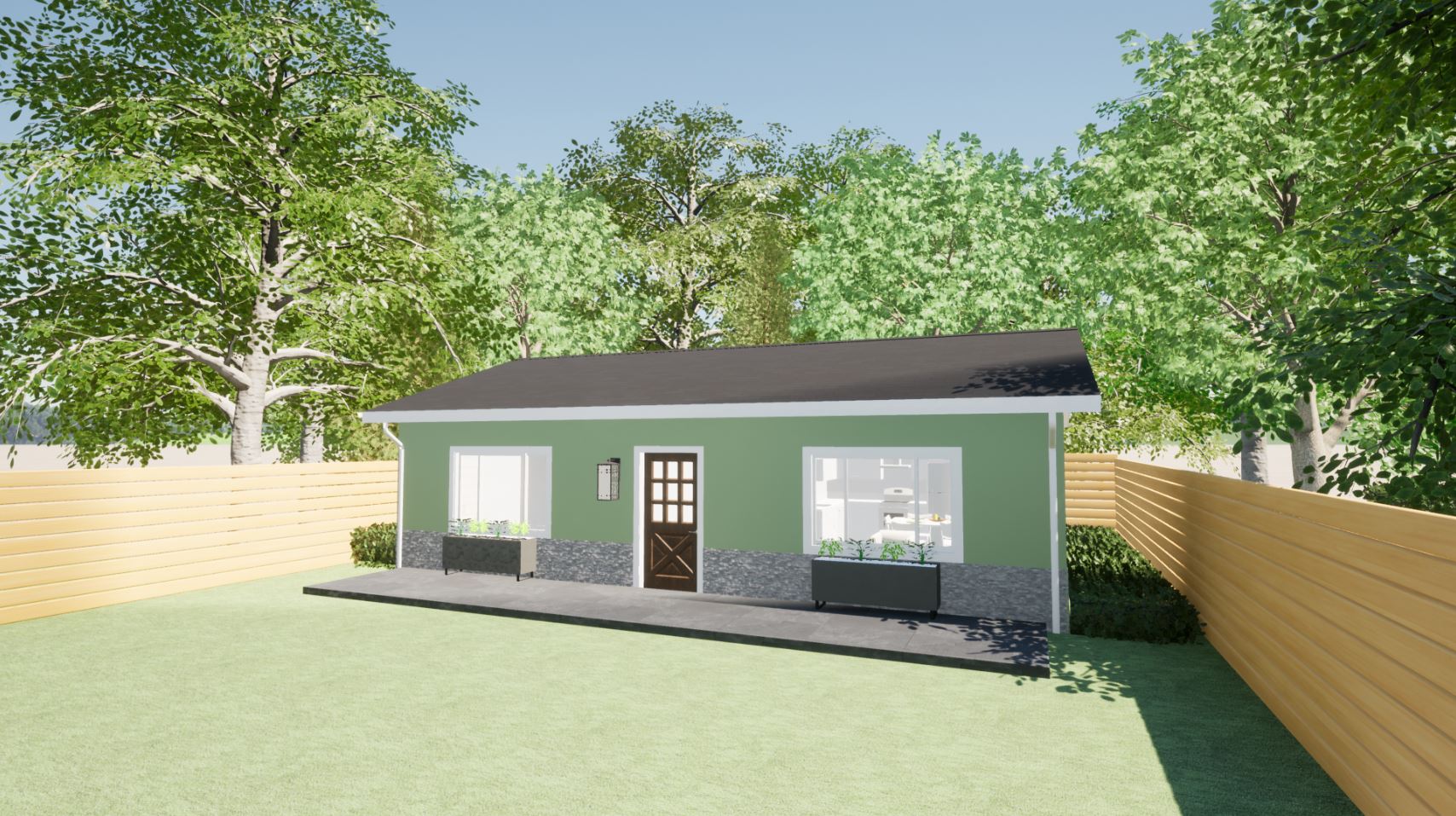Whether it’s for extended family or a rental property, this 2-bedroom floorplan offers all the comforts of home in your backyard! The kitchen accommodates space for dining and a desk and opens onto a roomy living room. The two bedrooms are sized for a queen bed and share a shower bath. Space for laundry is neatly tucked away in the hall closet.



