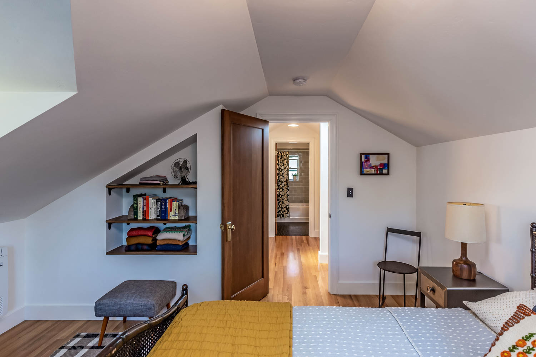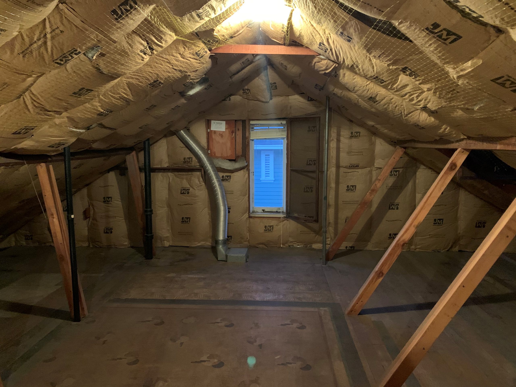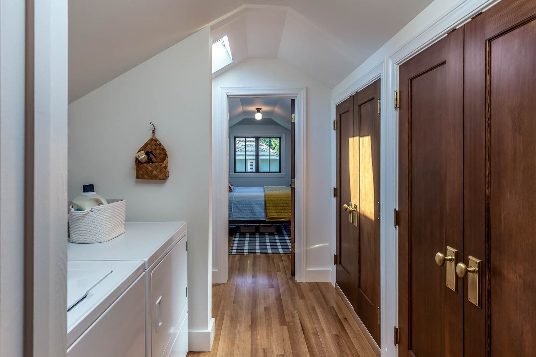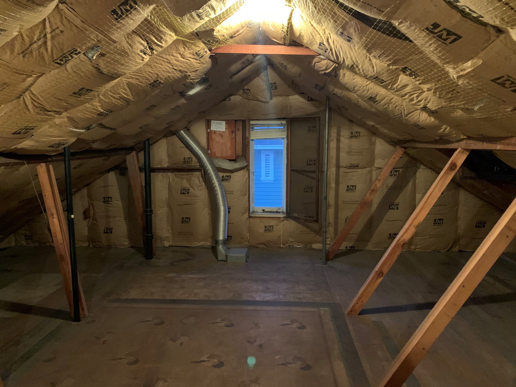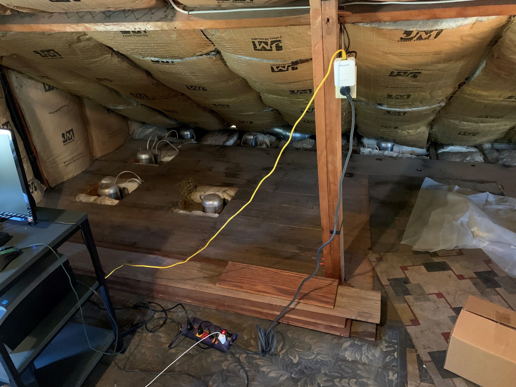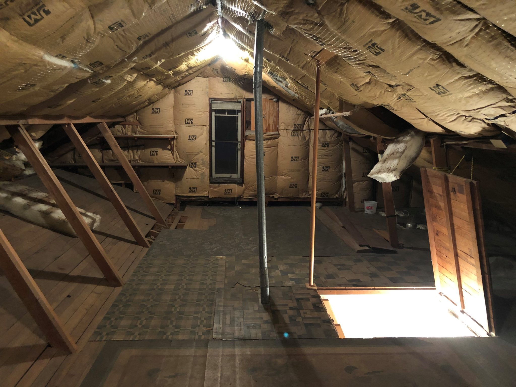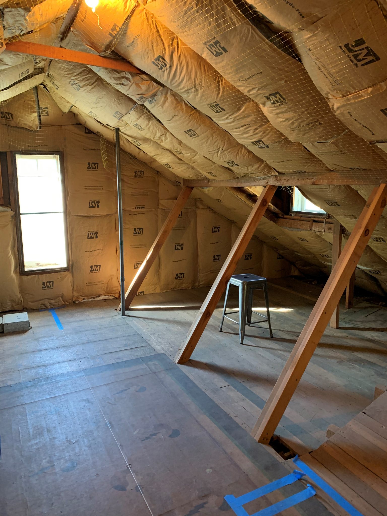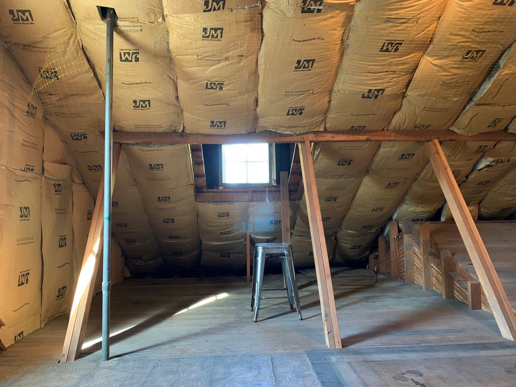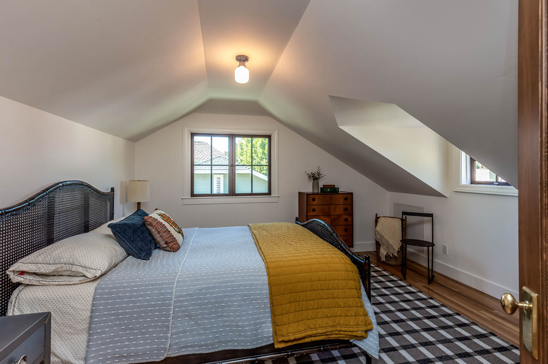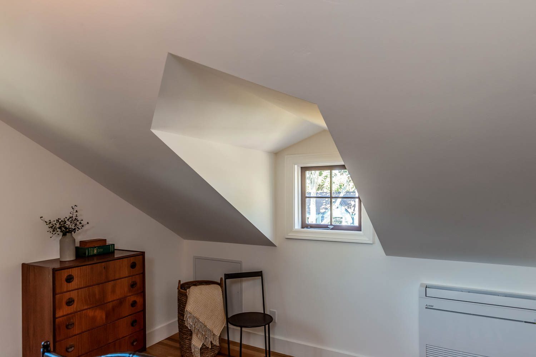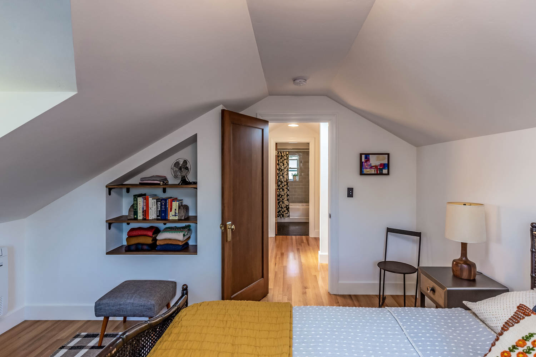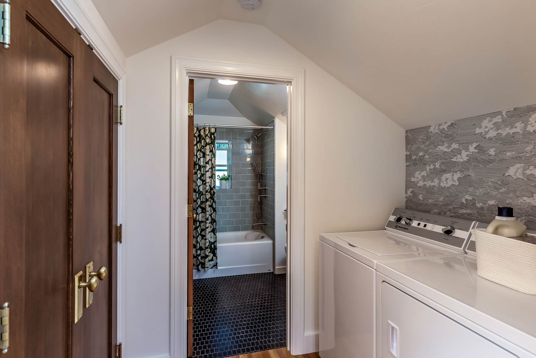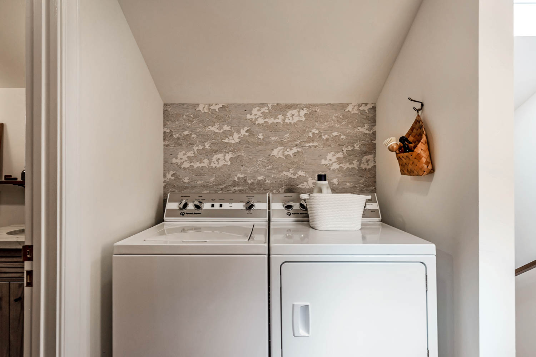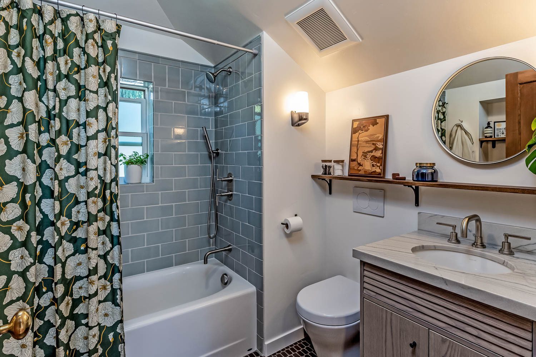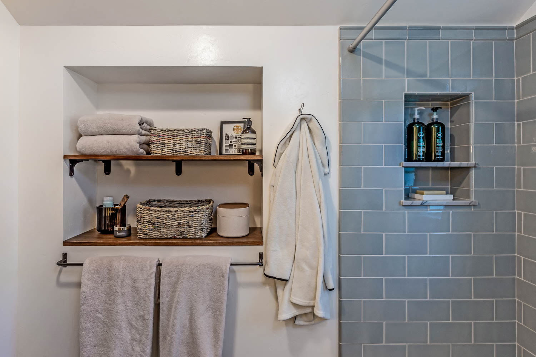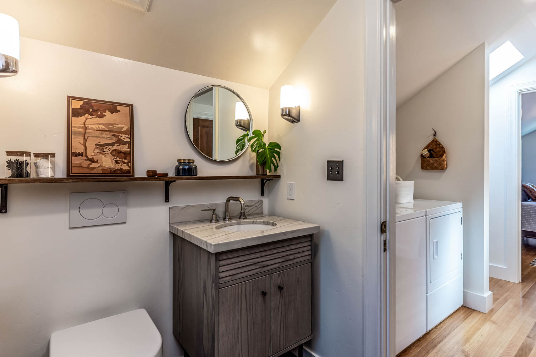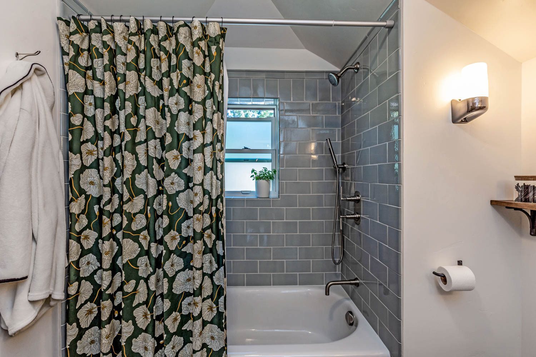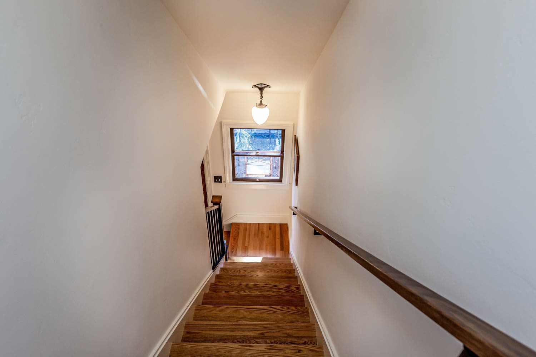Traditional San Jose, Willow Glen
At 900-square-feet, the existing 2 bed/1 bath floor plan was cramped for the family of four. The homeowners wanted to pursue an attic conversion to create a comfortable space for their children to come home to, as well as a private quarters for guests.
The attic was a dark, unsafe, and wasted space. The old, single-pane windows were in poor condition and created excessive heat. The electrical wiring was not up to code, the insulation needed to be replaced, the vents from the bathroom protruded into the space, and sections of the roof sagged.
The unused attic space was converted into a bedroom suite. A custom steel beam was installed to support the wide room and enlarged dormer. Walls were added to hide the plumbing vents from below and the diagonal supports were removed to re-frame the dormer. A new casement window brings in plenty of natural daylight. The space was conditioned with a ductless mini-split system for efficient cooling and heating.
The opposite side of the attic posed several challenges to converting this to livable space. An old water heater vent sat in the middle of the room, wiring and recessed can lights from the kitchen below were exposed, and the living room vault ate up a large portion of the footprint. A new tankless water heater replaced the old water heater and all the pipes had to fit inside the wall between the kitchen and dining room.
In creating the converted attic’s new footprint, the designer designed from the middle of the wide space and out to take advantage of the high peak in the center of the attic. The goal was to keep all the doorways centered on the peak to create a beautiful sight-line from the bedroom to the bathroom and vice versa. For additional storage in the bedroom, an extra-deep niche takes advantage of the unusable attic space where the living room ceiling vaults.
Lack of a proper laundry space was a problem in the home. In the new attic suite, a laundry nook is tucked away in the hallway at the top of the stairs. Two sets of double doors on the opposite side of the hallway lead to a long closet created from unusable space in the living room vault. A skylight provides additional natural light in an otherwise dark place.
A full bathroom completes the attic conversion. The tub was centered under the peak for symmetry and as a focal point when viewed from the hallway. The clients opted for a shower curtain rather than a glass enclosure to add color, softness, and pattern to the space. Subway tile, brushed nickel fixtures, and quartzite countertops were used to keep the original character of the home.
