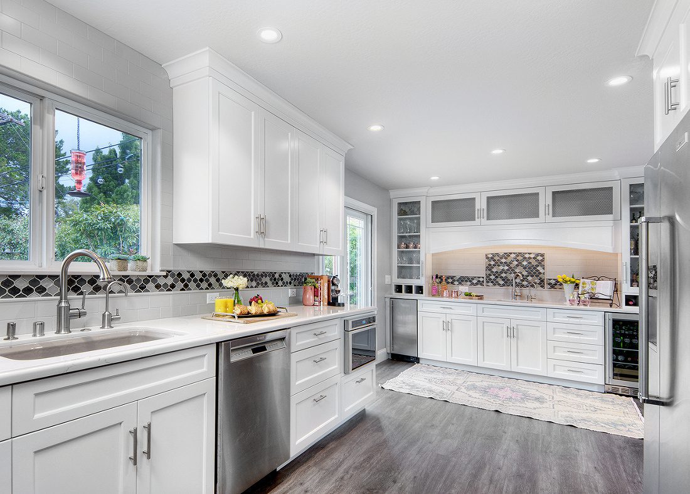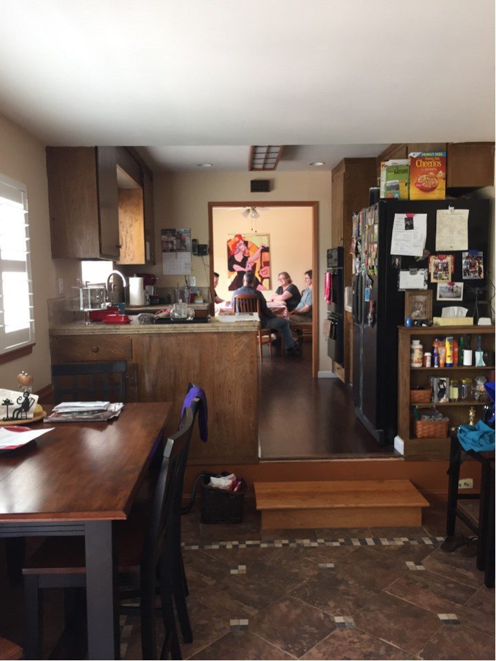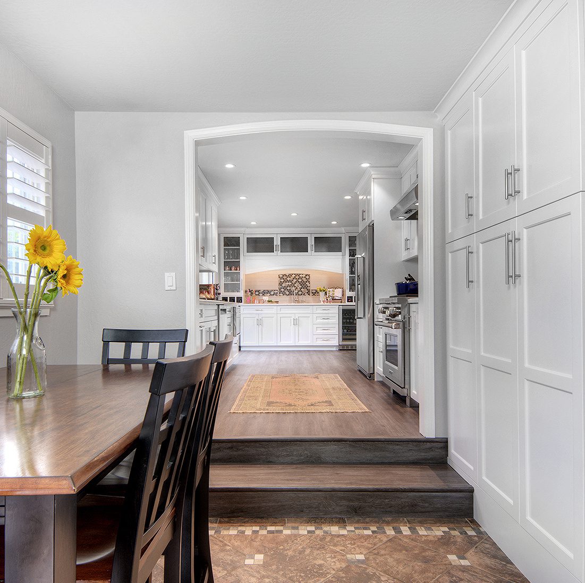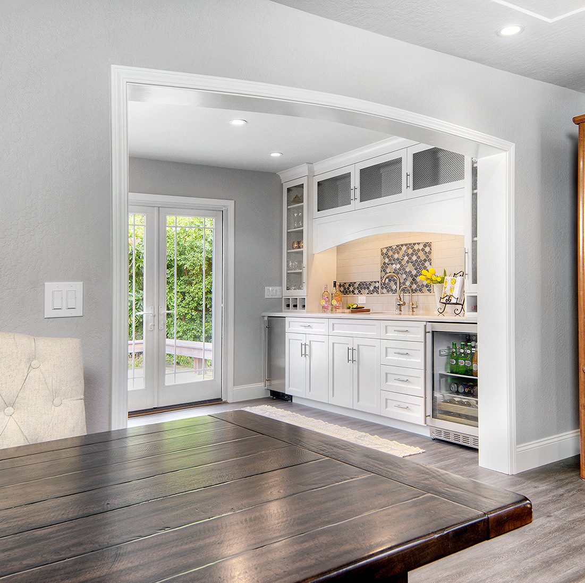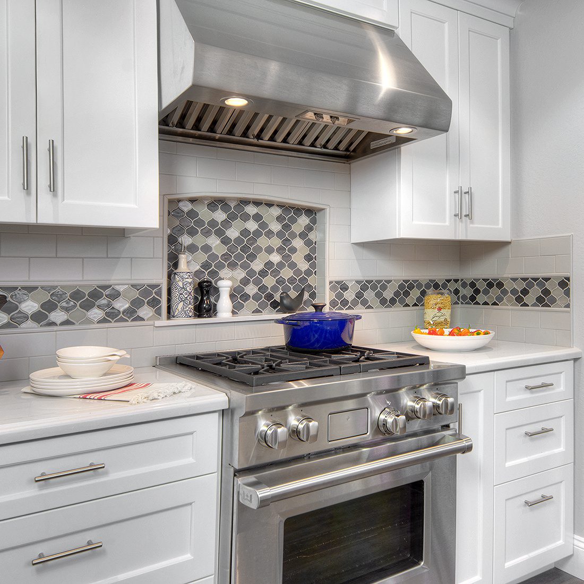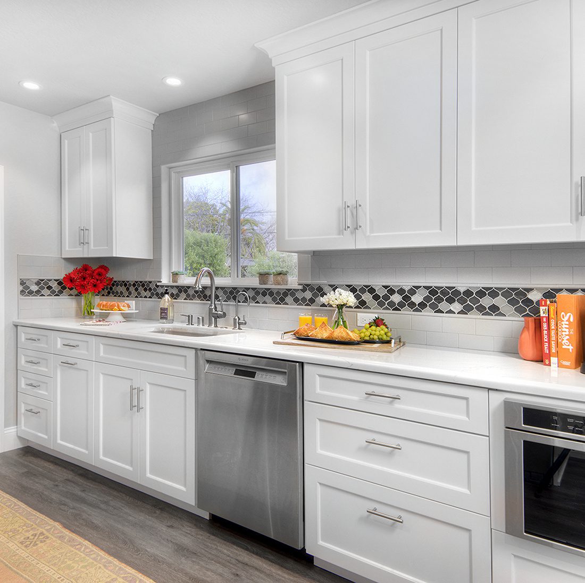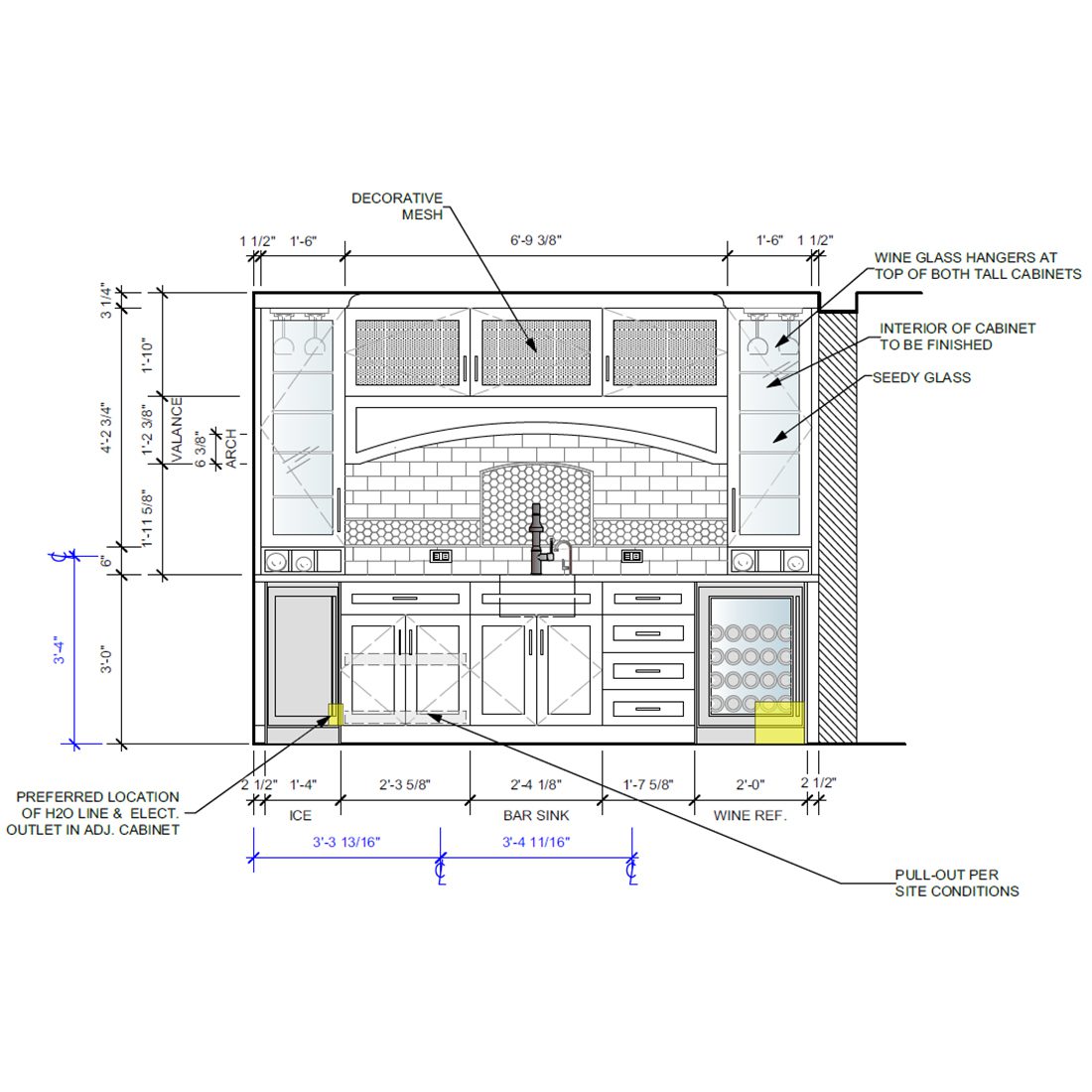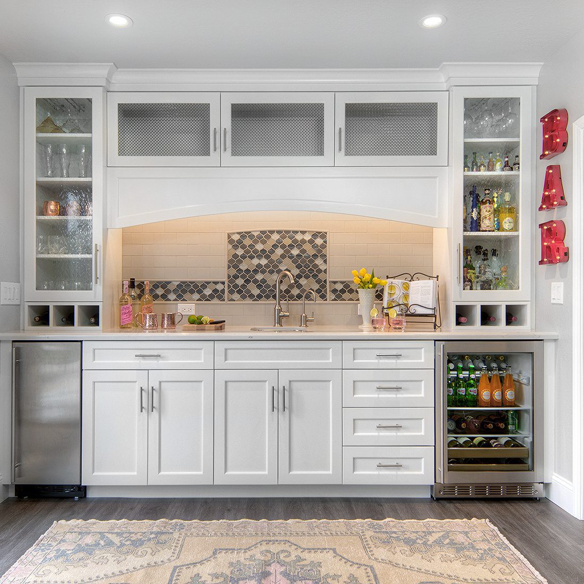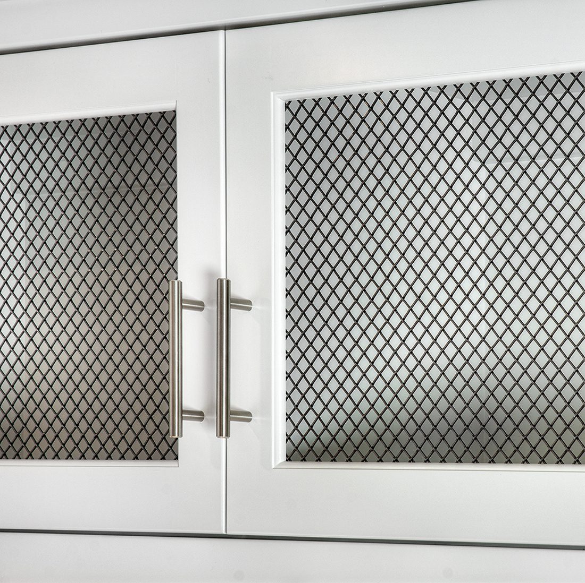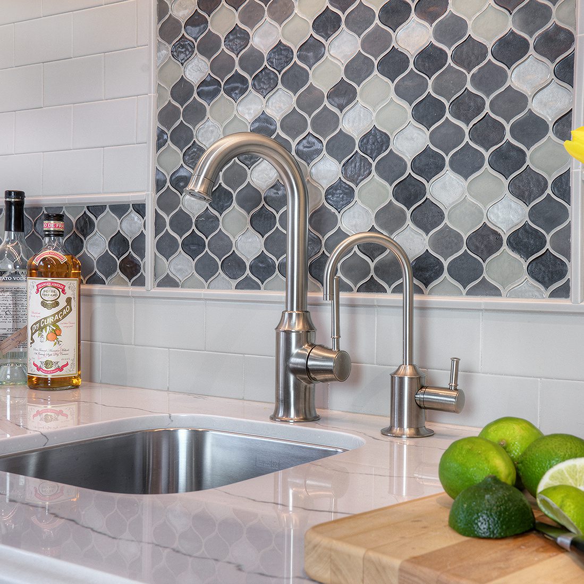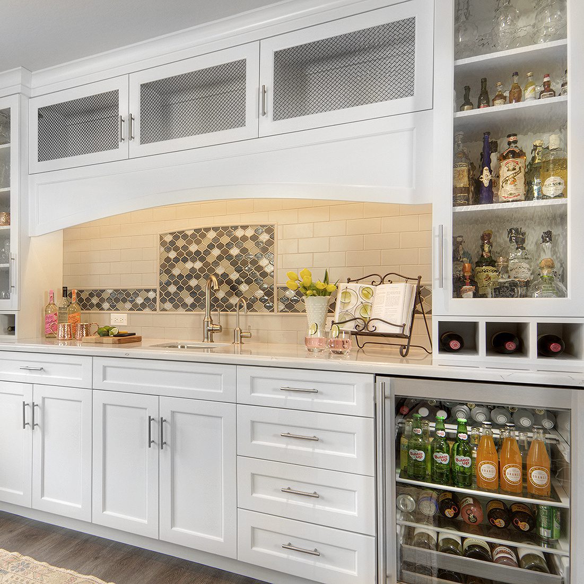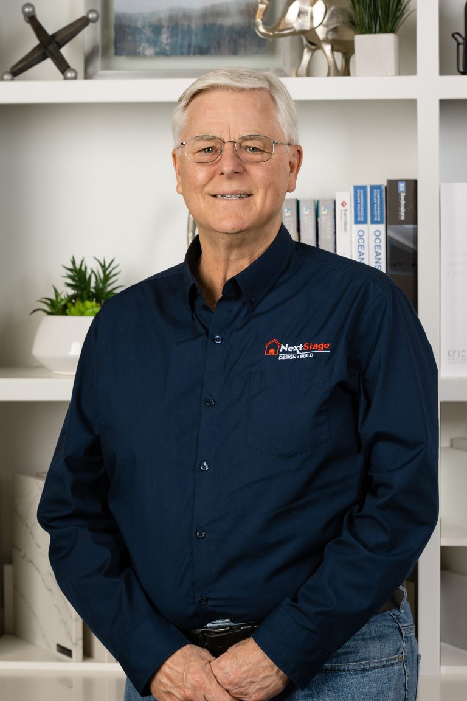Transitional SAN JOSE, CA
THE CONCEPT
Pool parties and sports-watching are cherished activities for the family of this 1961 ranch home in San Jose’s Willow Glen neighborhood. The clients wanted to open up the kitchen space to create a seamless flow to the home’s living spaces, as well as the pool and patio spaces in their back garden.
MATERIAL SELECTIONS
As the design process evolved, the idea of the Ultimate Cocktail Bar emerged and developed into an integral component of the new bright kitchen. White shaker cabinets combine perfectly with the COREtec Plus XL gray-washed waterproof floors in Metropolis Oak. Jeffrey Court jewel-tone mosaic droplet glass tile at the back splash accentuates the Cambria quartz counter tops in Ella to create a cheery space ready to welcome the party!
TRANSITIONAL BRIGHT KITCHEN DESIGN
This bright and cheery kitchen adheres to a transitional design style, incorporating both traditional and modern elements. The shaker style cabinets present clean lines topped by a more decorative crown molding. The sheen of the stainless steel appliances is balanced by the grey wood tones on the floor. The red marquee letters that spell BAR offer a pop of color amid the kitchen’s more neutral palette.
LAYERED LIGHTING
Layered lighting plays a large role in kitchen design. A bright kitchen plan includes a combination of natural lighting, task lighting, as well as decorative. Notice that under cabinet lights are cleverly hidden above the wet bar by a decorative piece of woodwork below the cabinets. Recessed LED lighting lines the kitchen ceiling. French doors and double windows within the footprint of the kitchen provide natural light.
