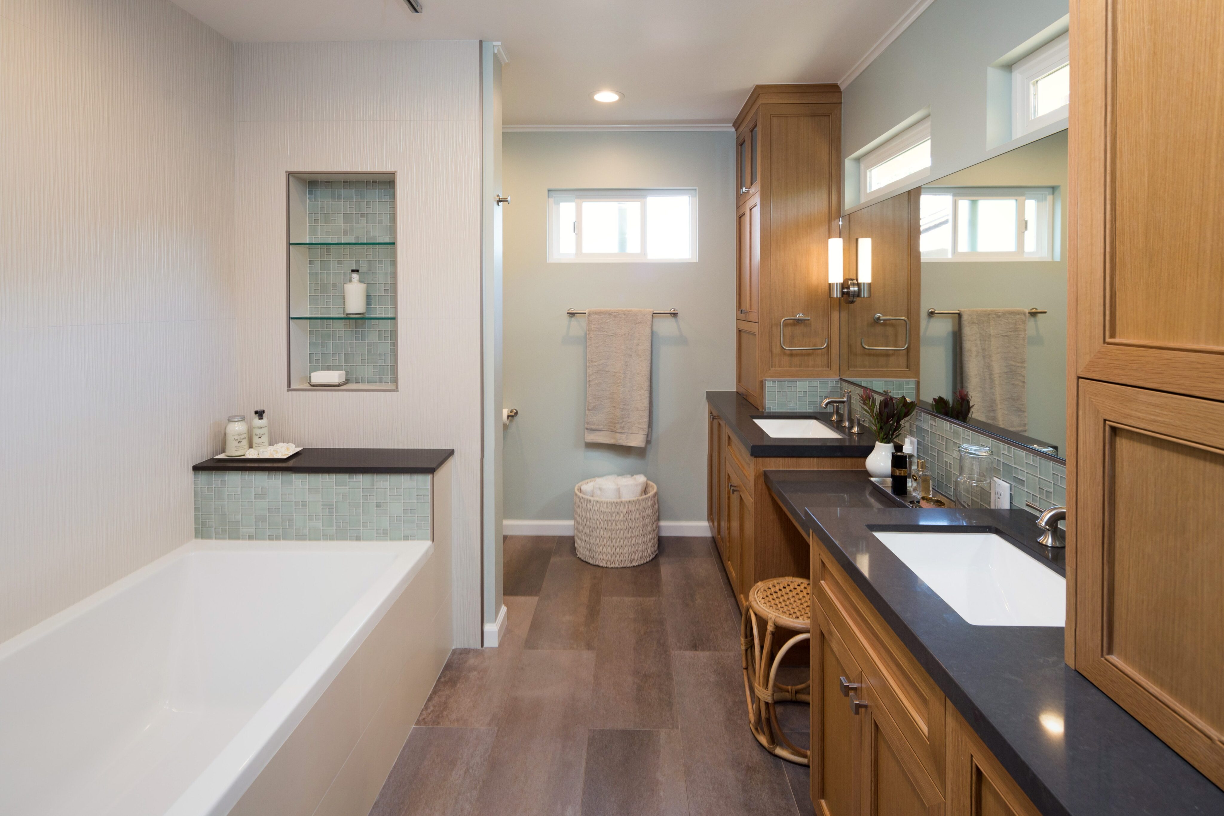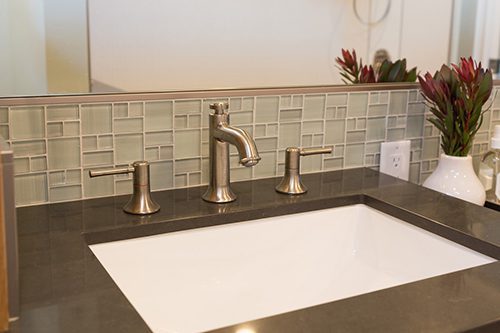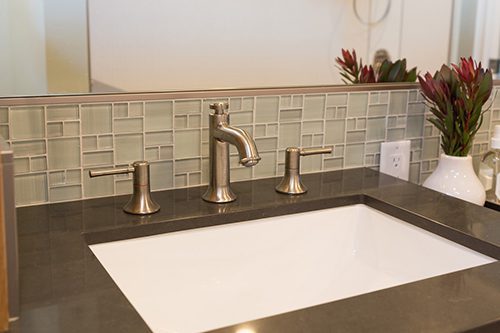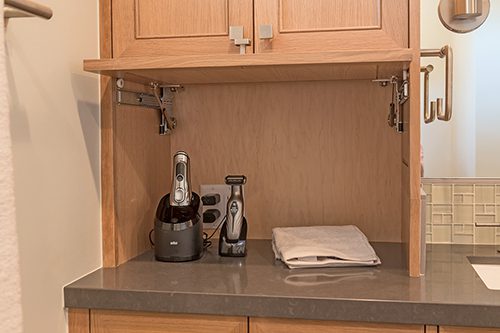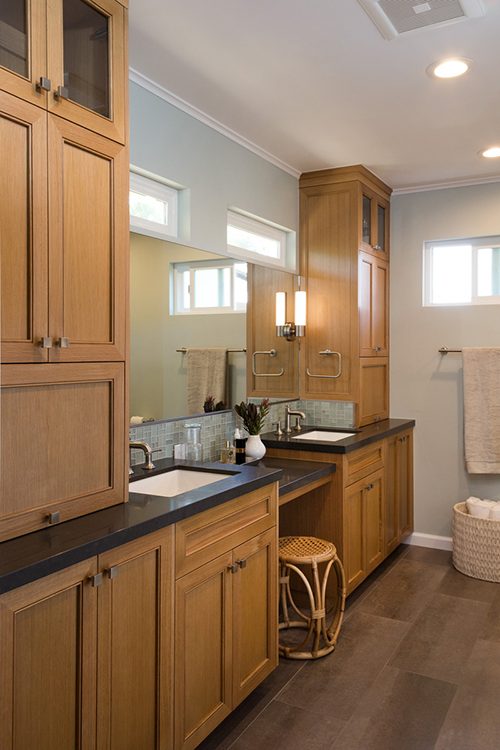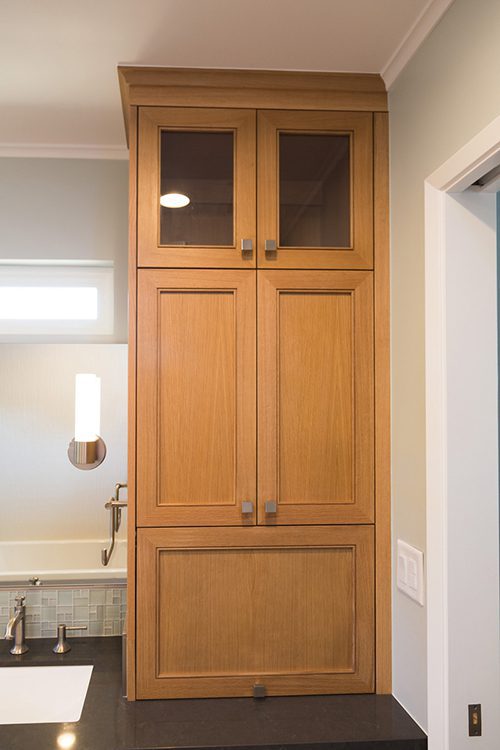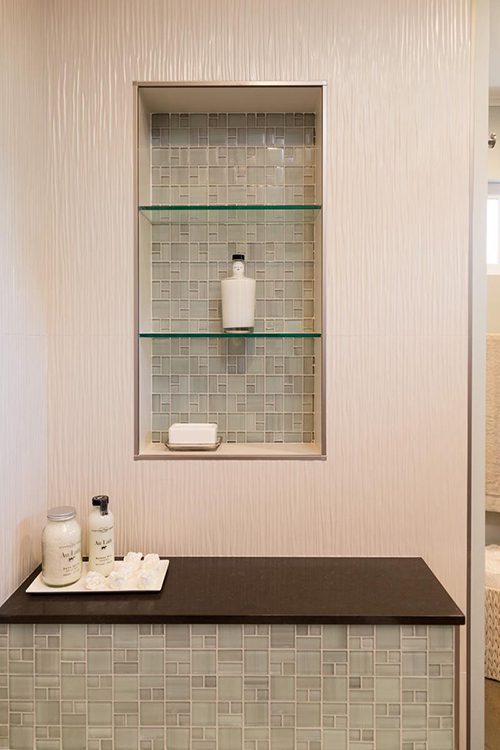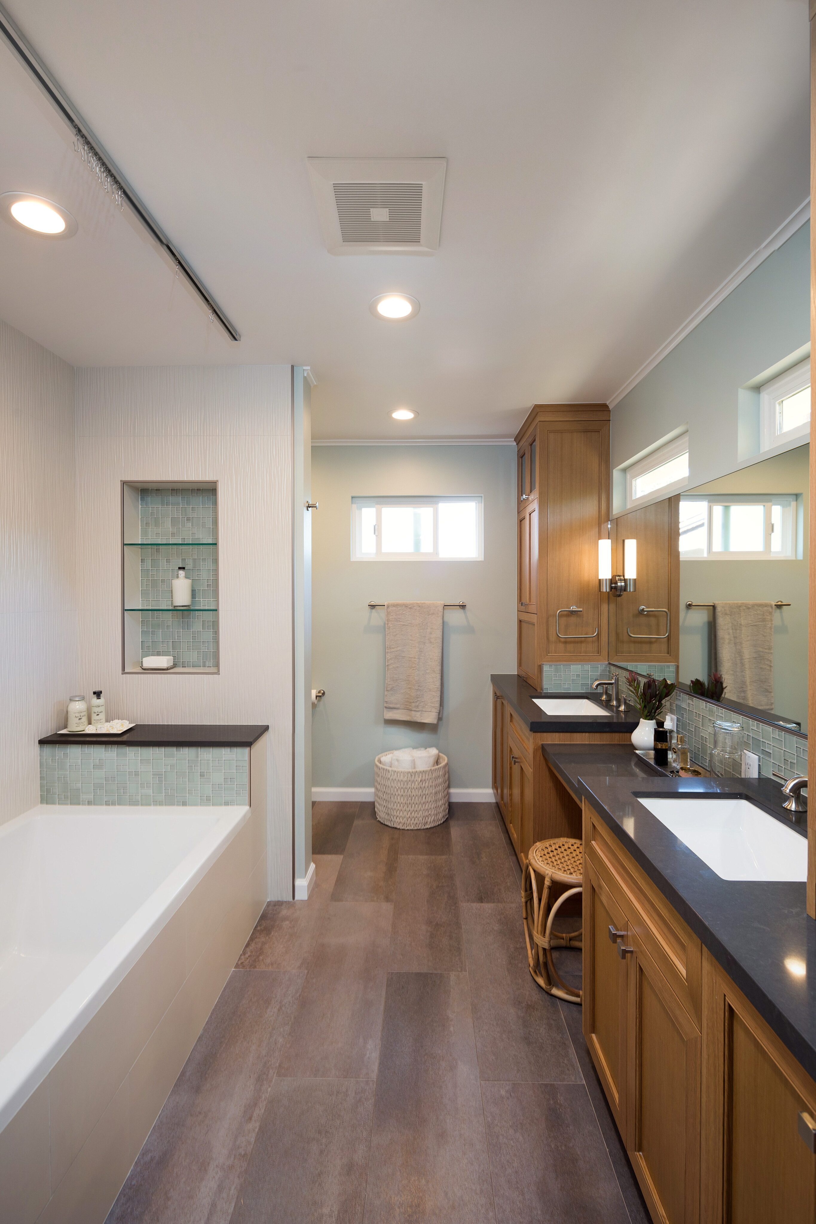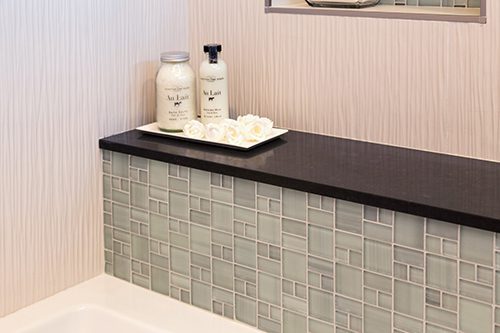Transitional Kooser, San Jose
THE CONCEPT
This soothing, calm master bath remodel was designed to create a private retreat for a young couple in San Jose. Previously, they had no spacious Master Bath to provide a haven away from the hustle and bustle of a growing family. The homeowners desired to include a dedicated make-up desk, double vanity sinks, appliance garage for all the bathroom electronics, a hidden toilet, and an easily accessible shower for their kids and dog.
MATERIALS SELECTION
The transitional master bathroom remodel married two distinct styles together, traditional and modern. She was looking for the traditional warmth of the white oak cabinetry, while he wanted the modern look with the shaker door profile. To create a calming retreat, the designer placed Vivace Glass in the shower and backsplash behind the double sink vanity. Everything was pulled together with textured cream Atlas Concorde tile along the walls and porcelain tile laid out on the floor to match the Raven Caesarstone countertops.

