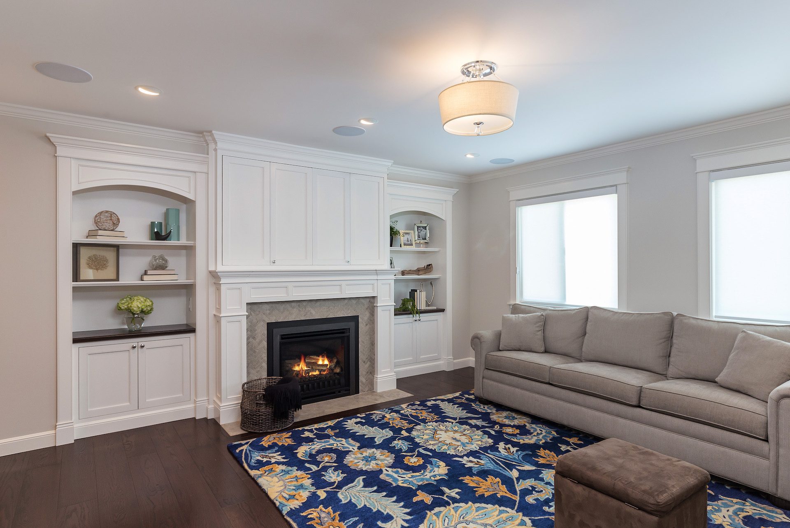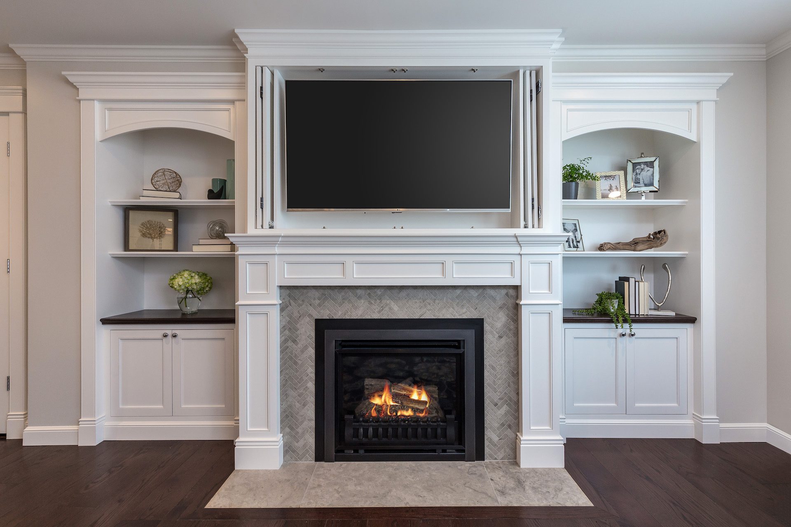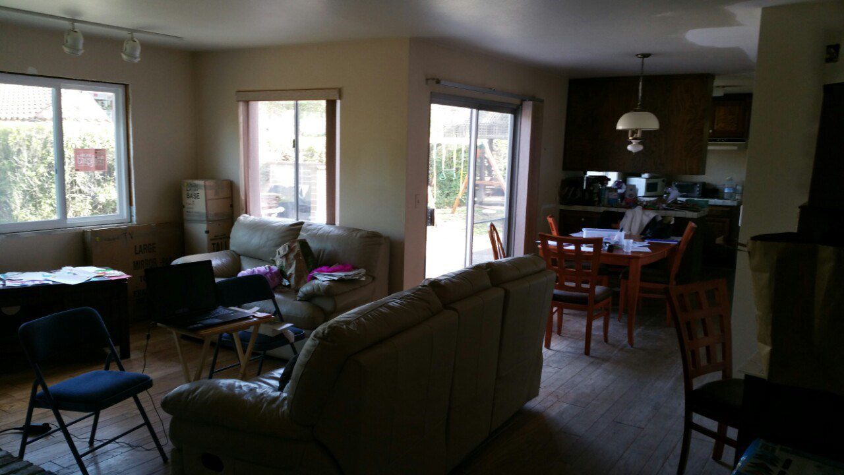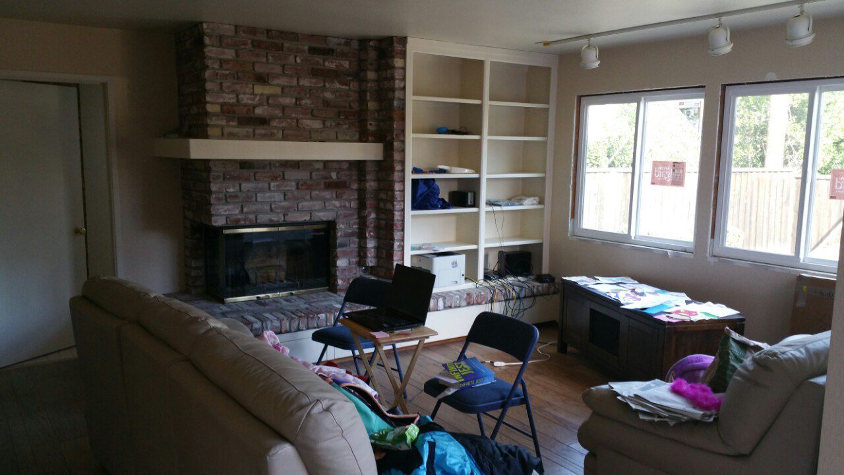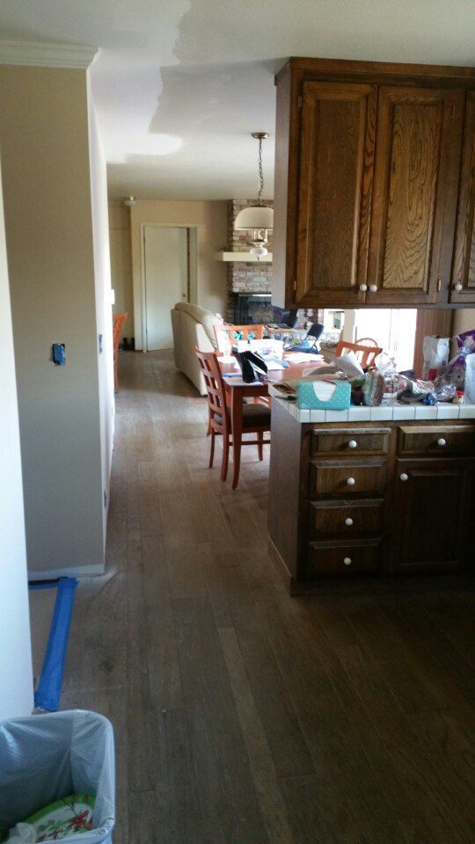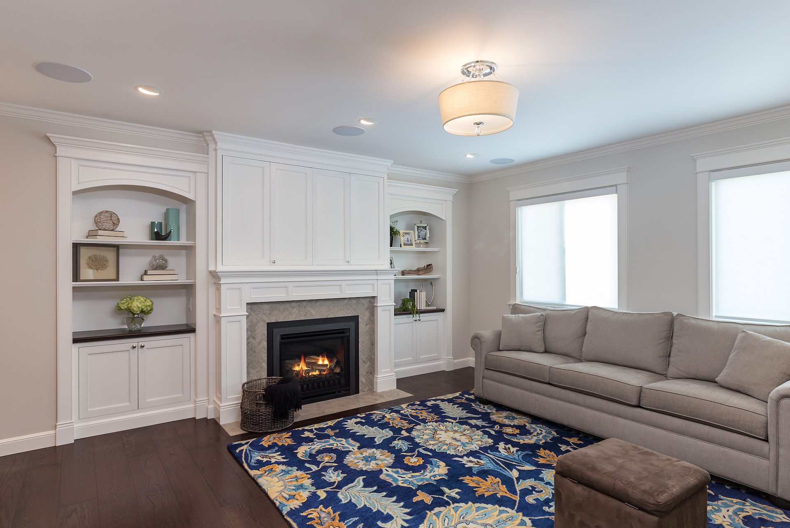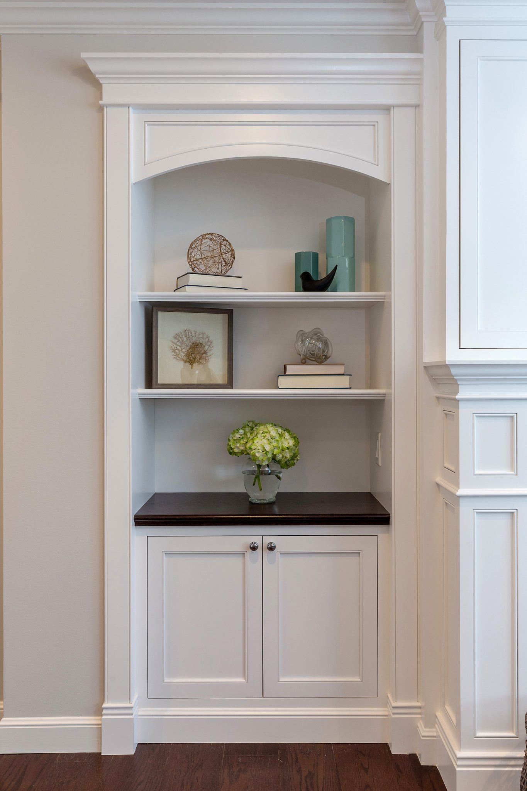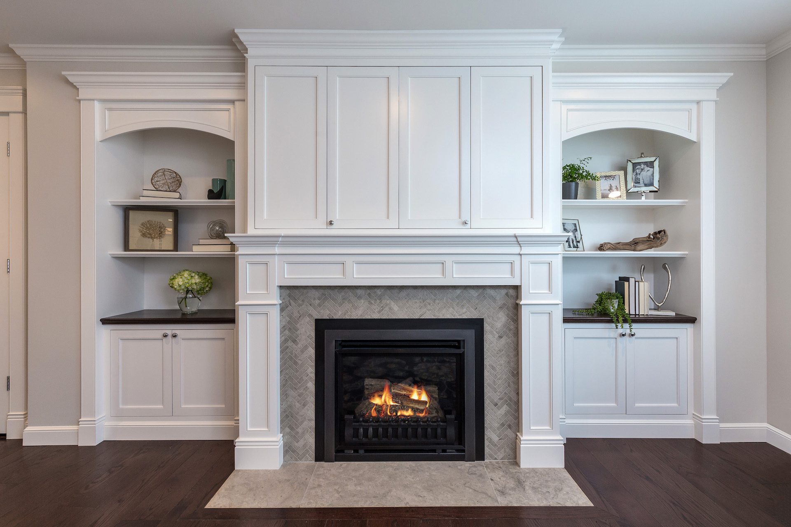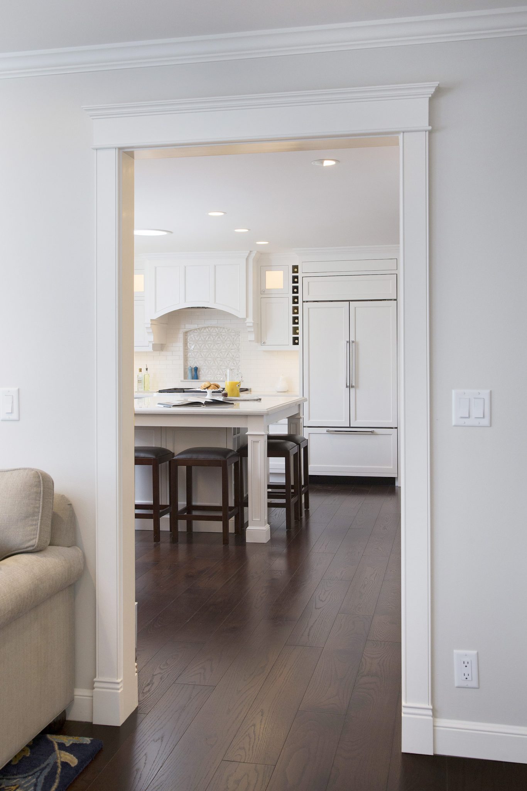The Concept:
Our clients purchased this two-story, 5-bedroom, 3-bath home with the dream of completely remodeling it to fit the long-term needs of raising a family and having guest space for in-laws. A master plan was developed to phase a whole-house remodel, enabling the family to remain in the home during the 18-month build. The client’s goals were to expand the outdated kitchen, create guest quarters, and develop a traditional aesthetic in the main living spaces with a strong attention to detail.
Dark Family Room:
The existing Family Room opened to the Dining Nook, but furniture placement was challenging with only one available. The clients wanted to keep the fireplace in the room, but challenged us to find ways to gain more floor and wall space without adding or deleting space from the Kitchen and Nook.
Creating a Traditional Gathering Space:
By relocating the Laundry Room that was behind the fireplace wall, we were able to capture space to recess custom cabinetry for storing and hiding the family’s media components. The cabinetry included custom bi-fold doors to conceal the TV when not in use. The short wall between the Kitchen and newly remodeled Family Room was extended to create a cased opening between the two spaces and provide a much-needed wall for furniture placement.

