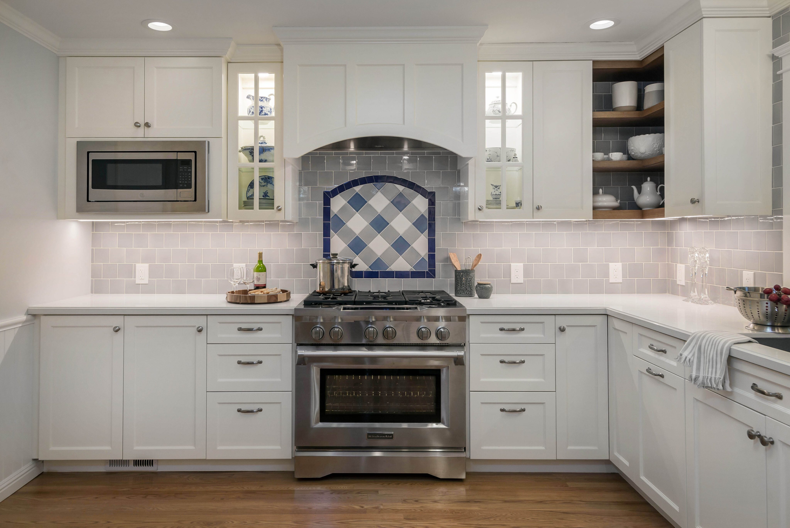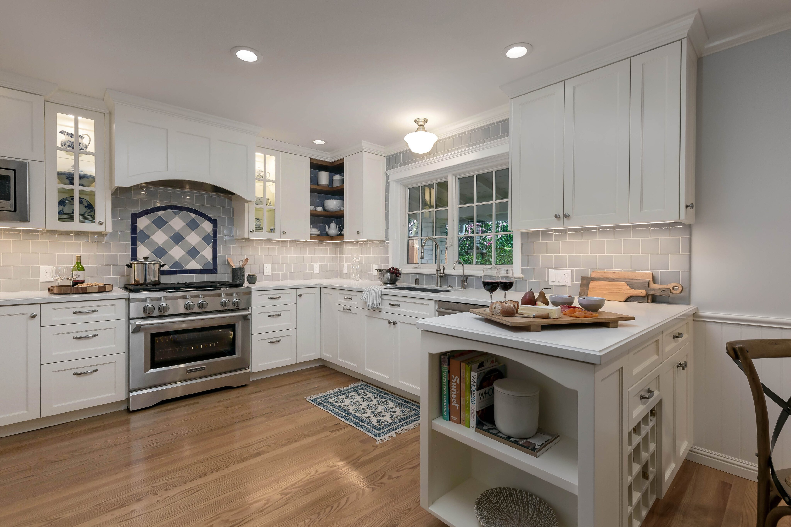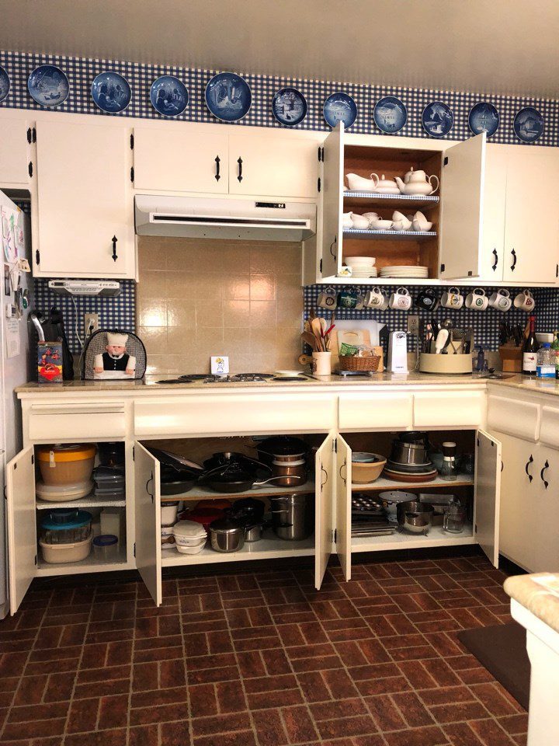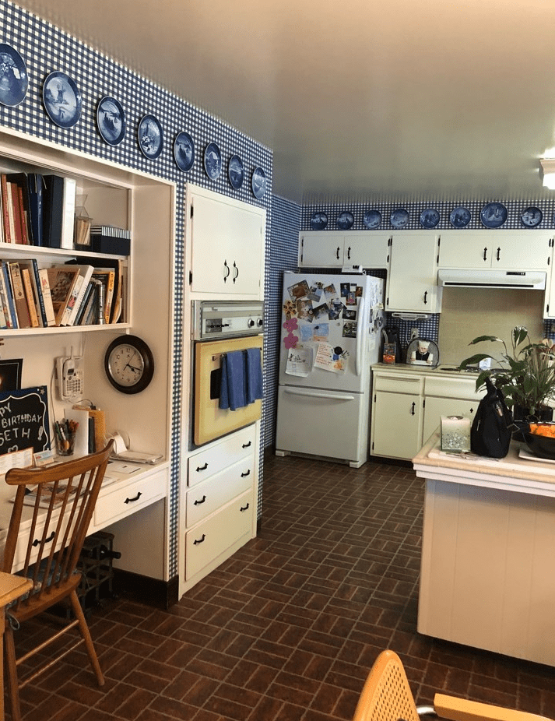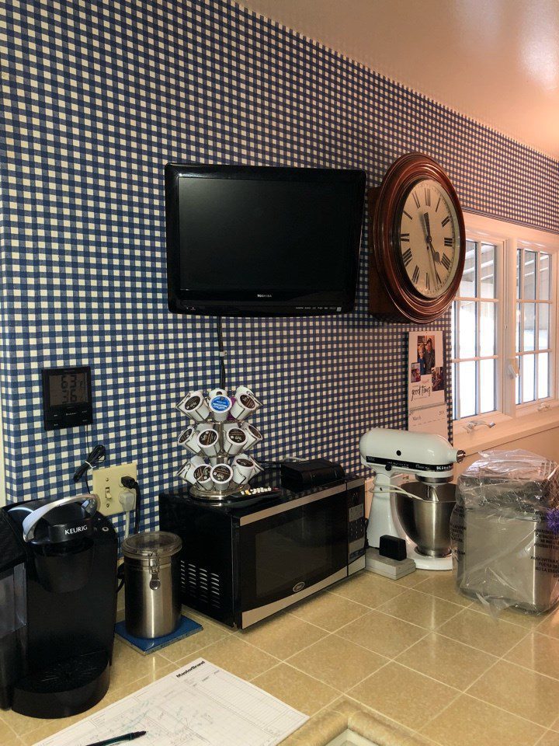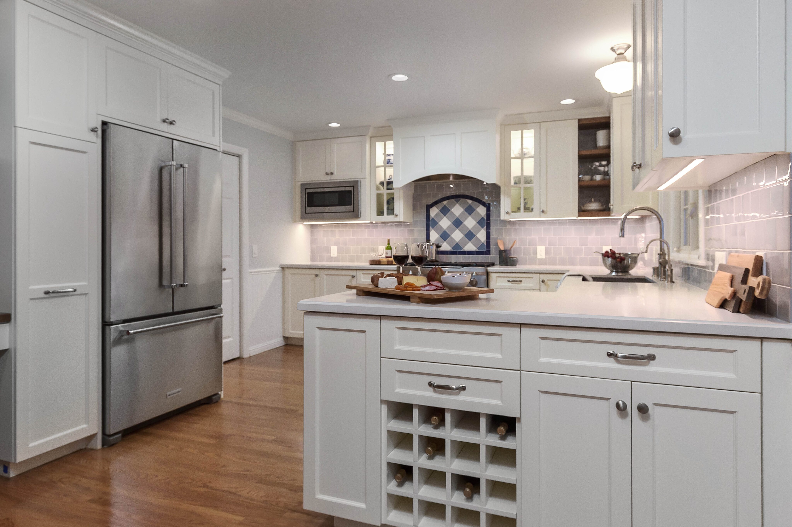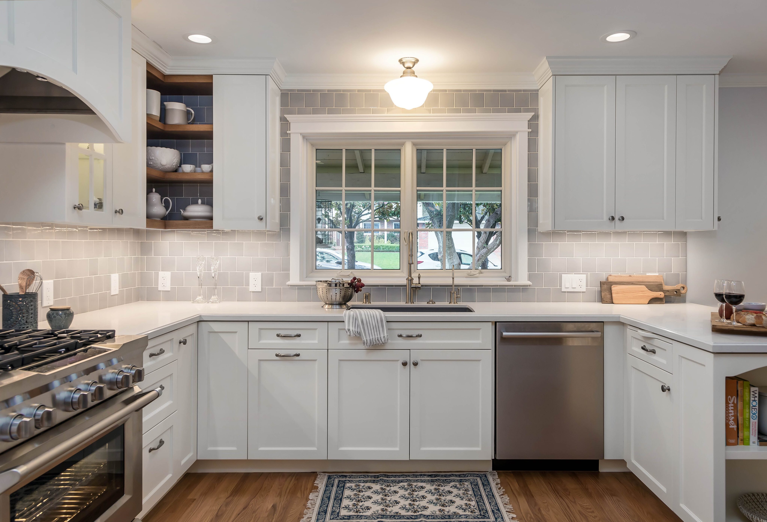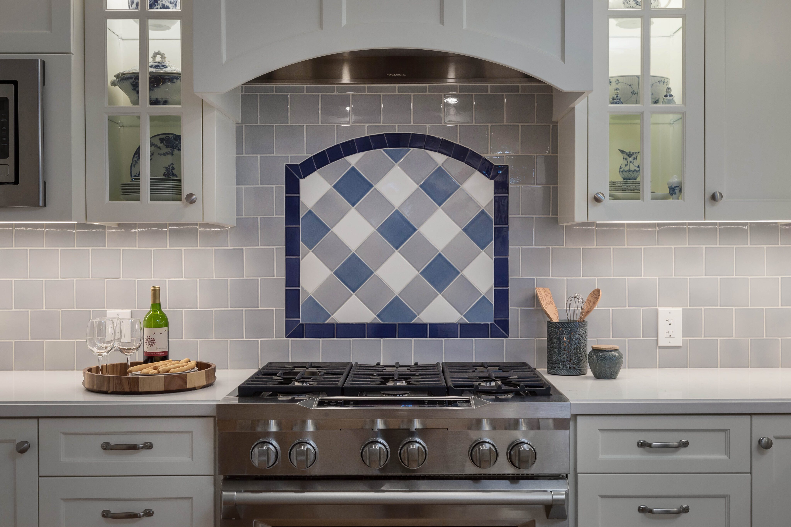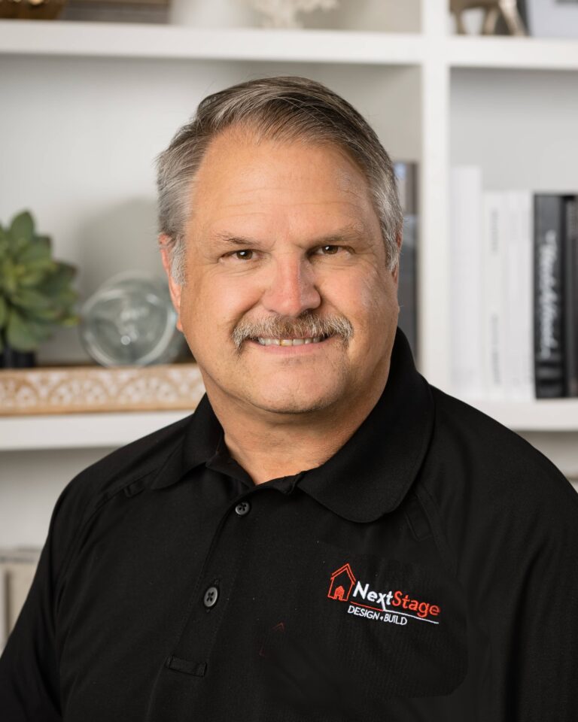
The Concept
This 1962 Ranch Style house located in the Almaden Valley belongs to a well-traveled couple; a teacher and an engineer. It was also the wife’s childhood home. The house was previously remodeled but was in need of a major overhaul to become their forever home. The goal was to re-imagine the space that brings the homeowners and their family together in a seamless, multifunctional space that meets the needs of their daily life. The clients were looking for functionality, flow, convenience, and better storage while reflecting their personal taste. Since one of the clients is a baker, the location of cooking stations was critical to their vision.
Finding Beauty in Chaos
The existing kitchen lacked wall cabinet storage which resulted in clutter and took away valuable counter-top space. The solutions were to creatively combine and distribute workstations. The wall oven and cooktop were combined into a state-of-the-art gas range highlighted by a custom hood insert. The refrigerator was relocated to where the wall oven used to be – this allowed symmetry of the range wall. We brought a satellite pantry closer to the main cooking area for dry storage – pantry relocation/creation was achievable by shrinking the existing desk that had to remain. To re-balance the space, we shrunk the peninsula and removed the overhang. We added further utilization to all cabinetry – basic and specialized organization with custom cabinetry.
A Bright Outlook
The client described their kitchen as cluttered and gloomy, featuring dated appliances, fixtures, and finishes that no longer fell in line with their daily needs nor aesthetic preferences. The worst offender was the lack of layered lighting. We worked closely with the client to come up with kitchen remodeling ideas and tips that would embrace the true potential of their space. The new design offered a well-organized, spacious, bright, and delightful kitchen to gather in – featuring dynamic and creative details, with built-in stations that free up the precious countertop space.
Extra Storage
The lack of wall cabinet storage resulted in a very congested corner – taking up valuable countertop space to prepare food. It was important to the clients to plan a dedicated space for specialty dishware, spices, and pantry goods. By utilizing specialty cabinet inserts for spices and utensils, which have been moved to drawers flanking the range, we were able to rid the corner of clutter. A pull-out satellite pantry created a much more centralized and convenient location for the client to retrieve food while prepping meals. The addition of wall cabinets and a wood corner shelf allowed us to house mugs and specialty dishware in a display and concealed fashion.
Peninsula Peril
The bulky peninsula across from the wall oven created a point of congestion. The kitchen offered no wine storage, therefore, the free-floating wine rack was tucked away inconveniently under the desk. Reducing the width and length of the peninsula opened the space and eliminated a bottleneck point of congestion. We added built-in wine cubbies to utilize the peninsula to its fullest potential while eliminating the need for a free-floating rack.
An Ode to Gingham
In an effort to create a pleasing-to-the-eye atmosphere and as an ode to the gingham pattern the client is so drawn to, we featured the pattern in tile work behind the range to serve as a focal point. The walls are treated with a subtle blue and delicate wainscoting.
The Materials
Four different ceramic tiles were chosen from All Natural Stone (manufactured by Sonoma Market Collection) to create a wispy blue pattern. A polished quartz slab from Caesarstone replaced the previous yellowing tile and allowed the kitchen to be brighter than ever. The Top Nail Red Oak hardwood floors warmed the kitchen to balance the bright counter-tops. The stand-out range from University Electric (manufactured by Kitchen Aide) gave the baker the modern cooking appliance he needed.


