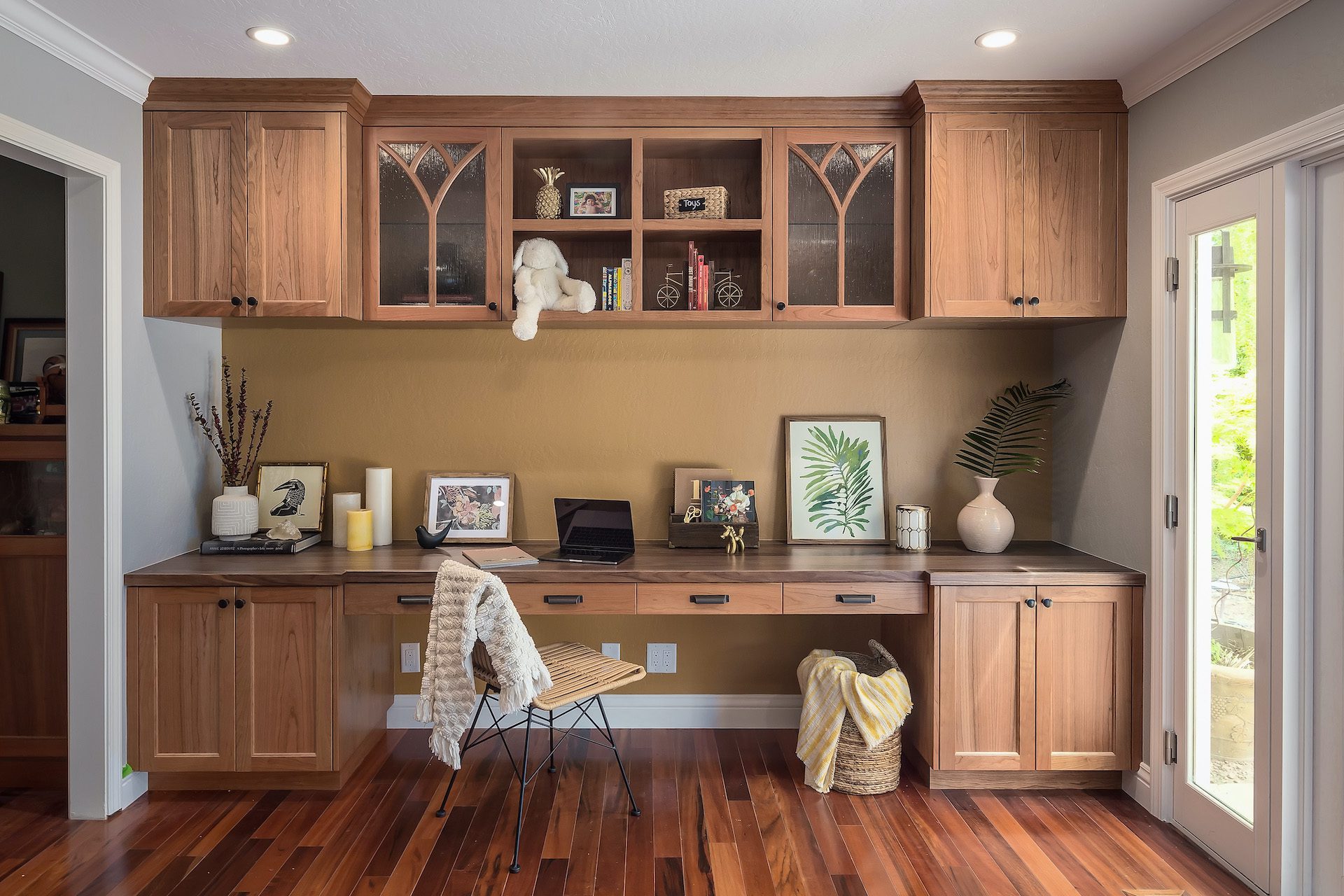Unused Dining Space:
The original dining room was a large space that was desperately in need of reorganizing. It had become a makeshift spot for art projects, collectibles storage, and the odds and ends that often collect in a busy family home. The accumulation of stuff in the space eventually blocked access to the patio doors that led out to the garden and pool. The client’s key goal was to convert this space into a kid friendly work zone.
After:
A wall of custom-built cabinets provides stylish storage and a work surface in this new kitchen work station for parents and kids. The new multi-functional room serves as a space for working from home, crafting, and playing games. The patio door washes the room in natural light and leads to the garden and pool area.








