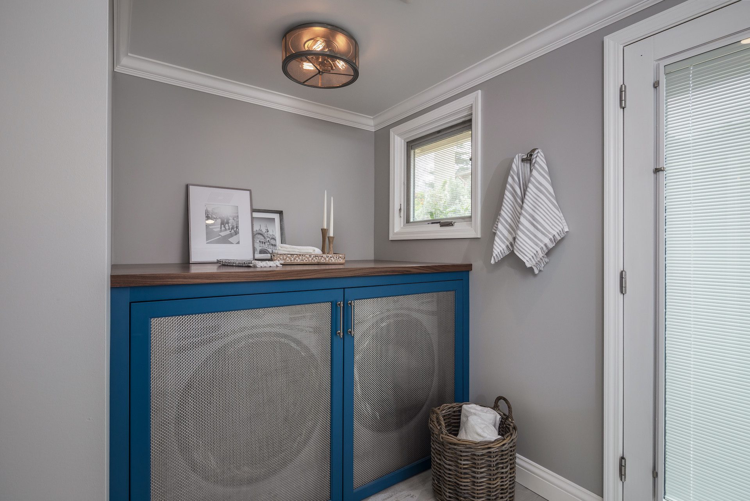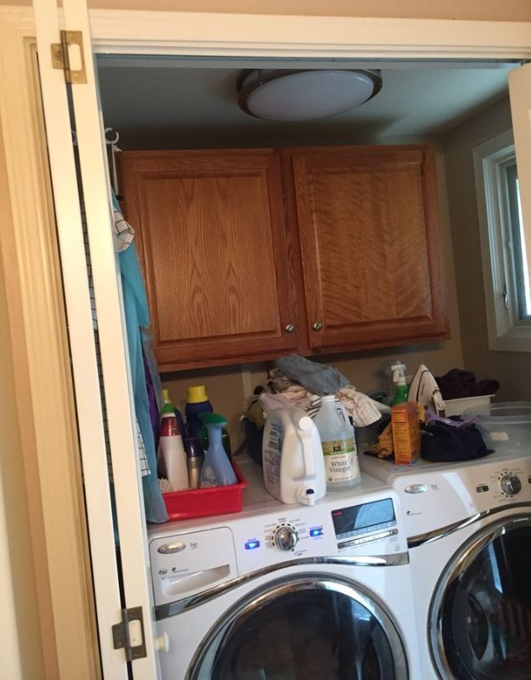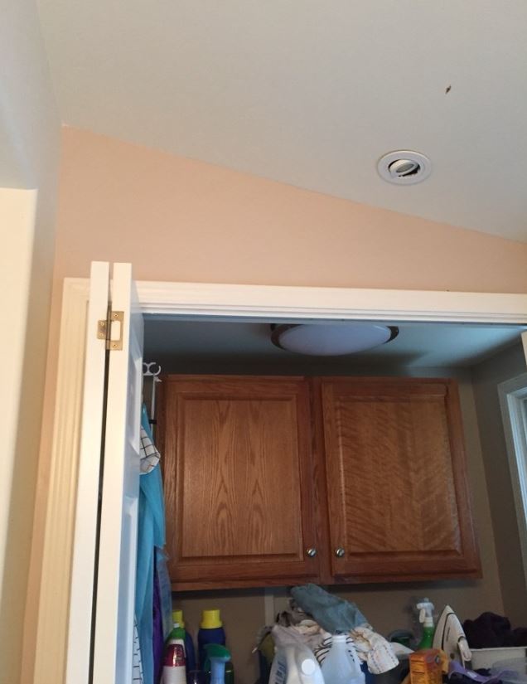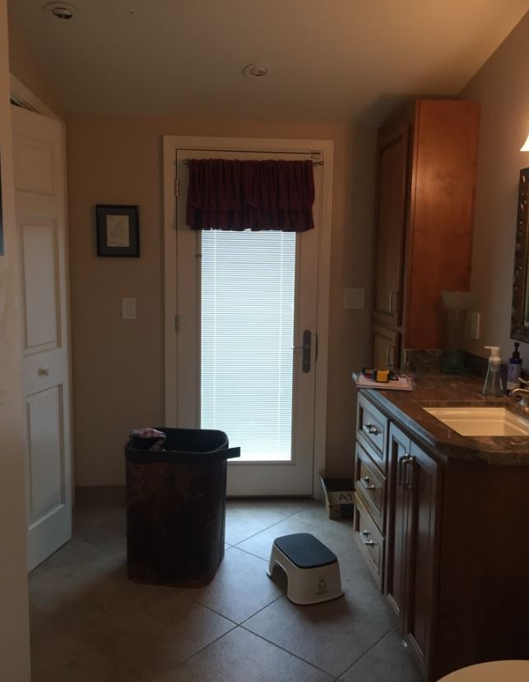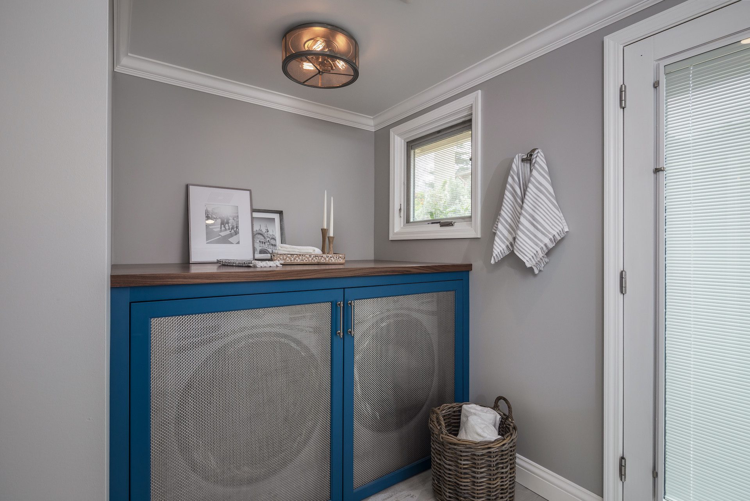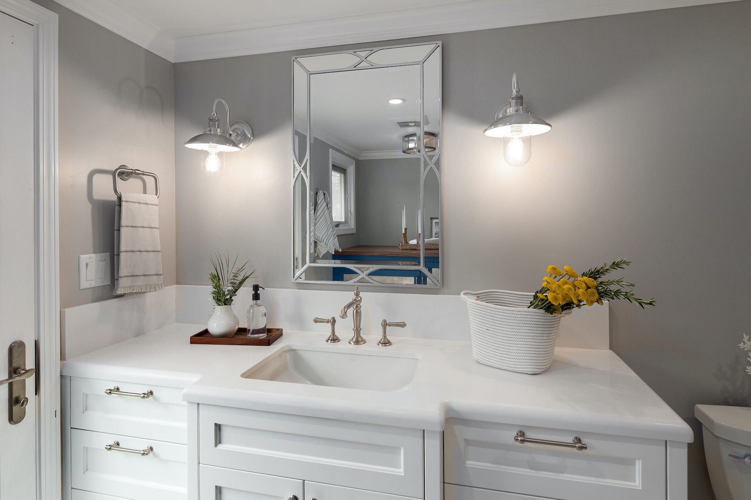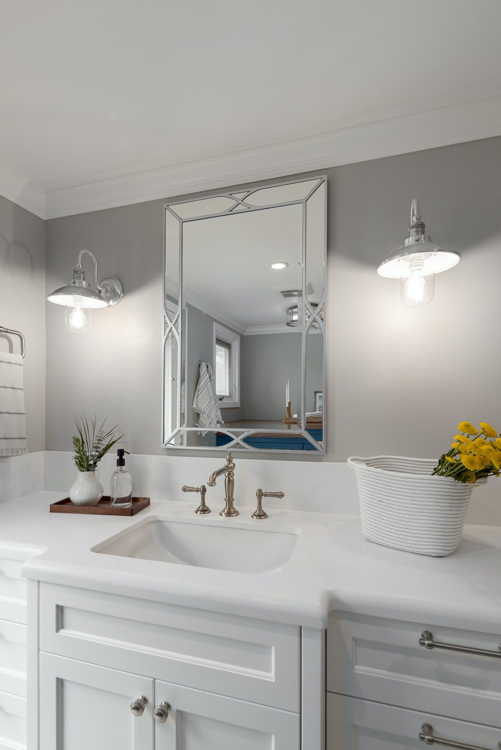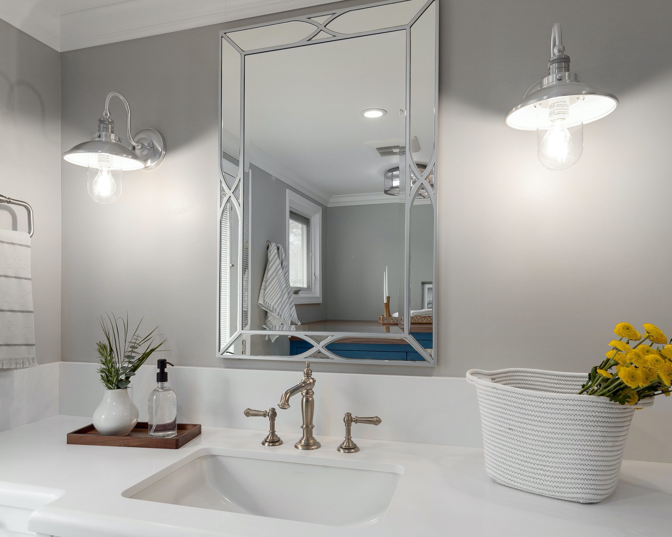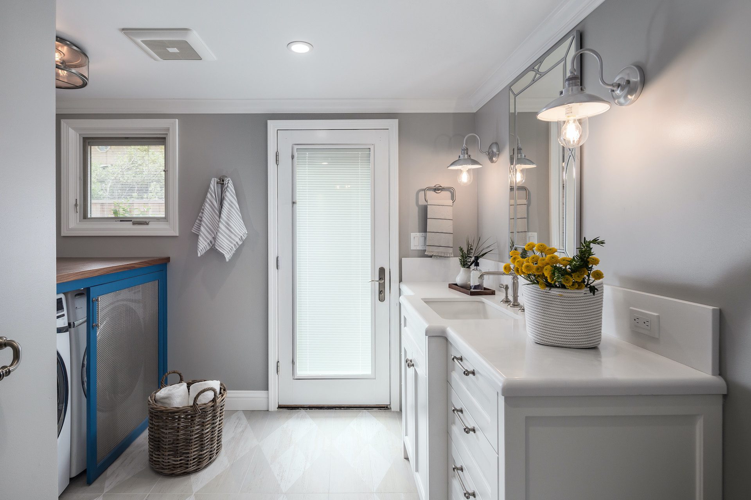
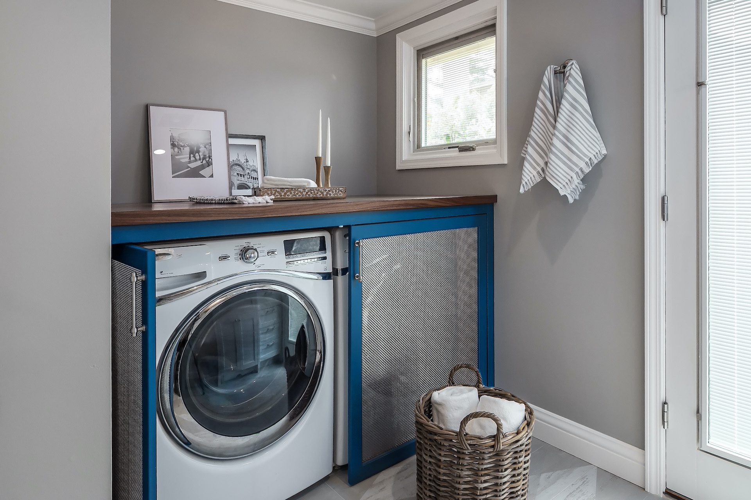
Interior
Re-Imagining the Laundry Room


Words from our Client
" [Next Stage] easily could have cut corners but they never did. Somehow they were also not late. Our home is stronger for their time here."
M. R.
Meet the Team
Project Developer
Project Manager
Attend An Event
Preparation is key to a successful kitchen remodel. There are many budget, design, and planning decisions to make during the process. Join us at one of our free remodeling events to learn more about what you need to know before embarking on your remodeling project.
