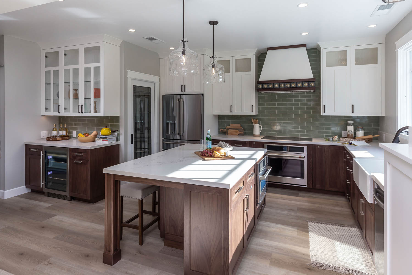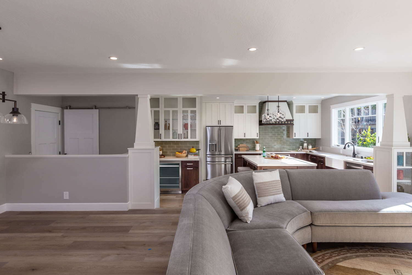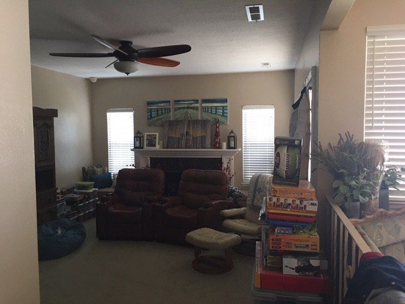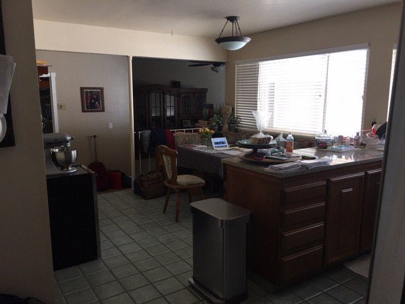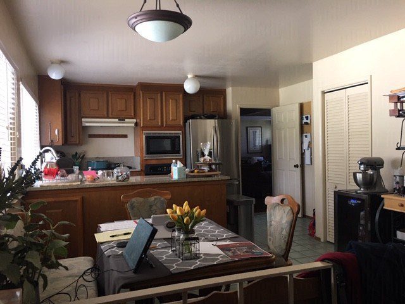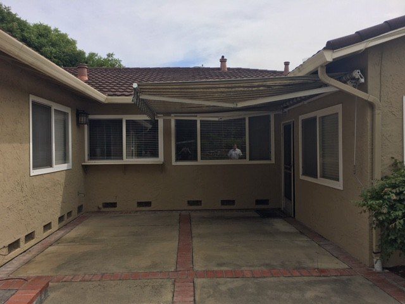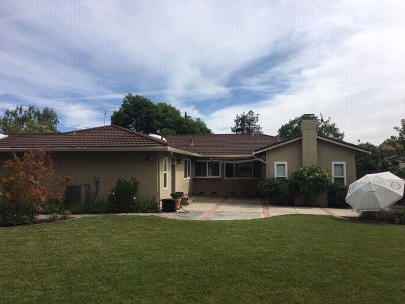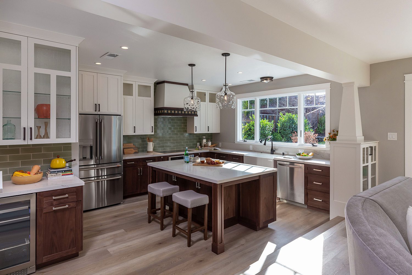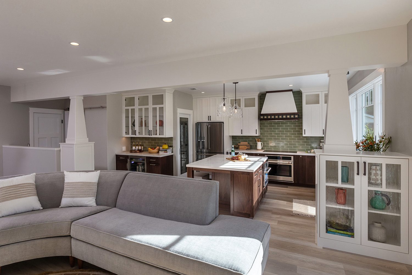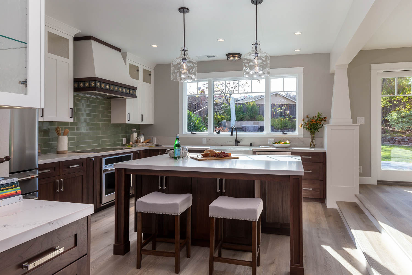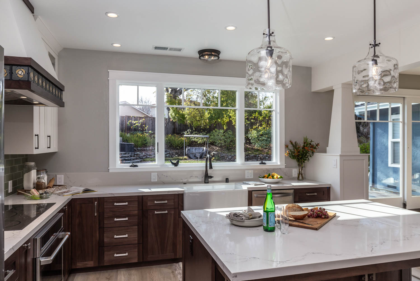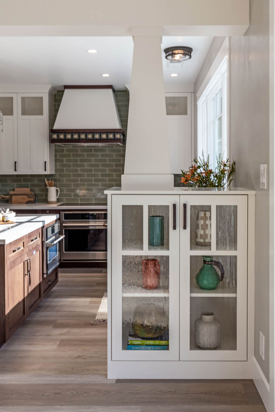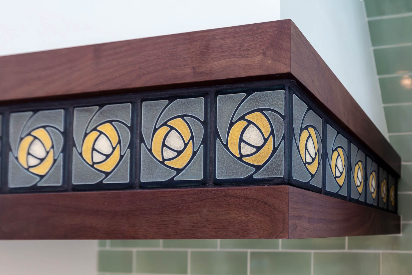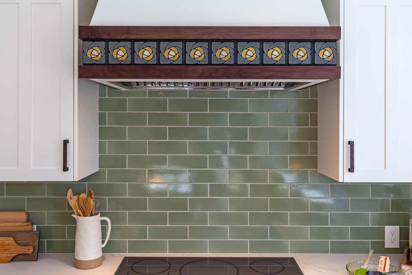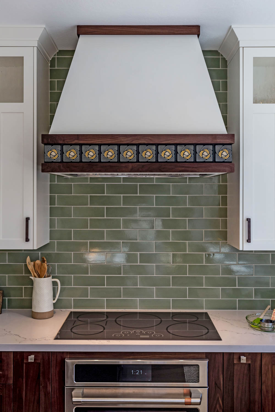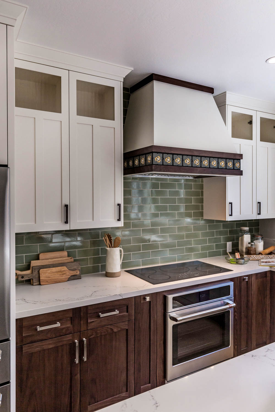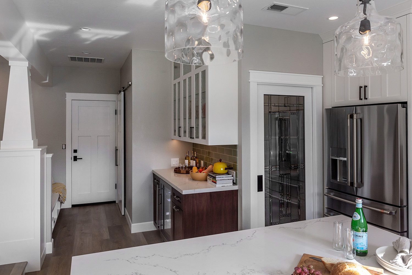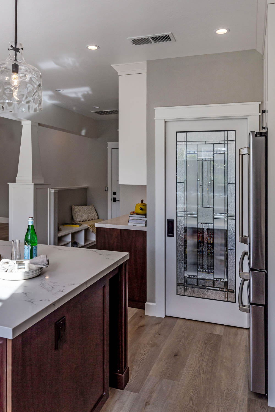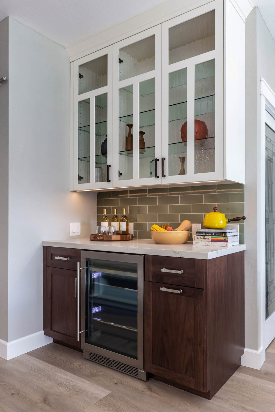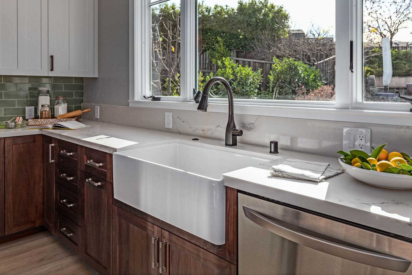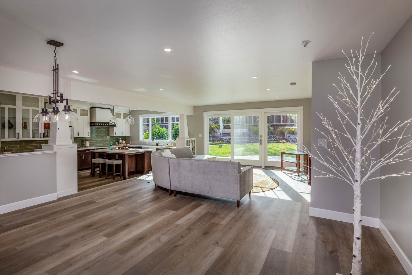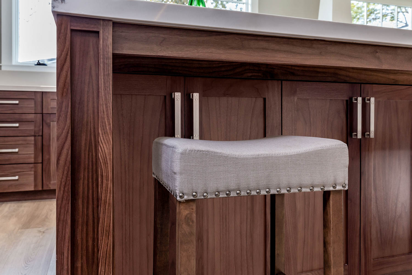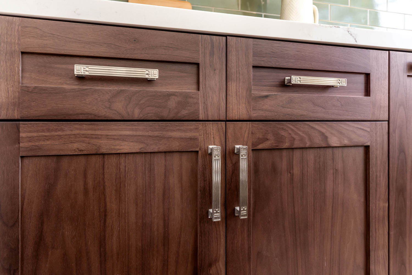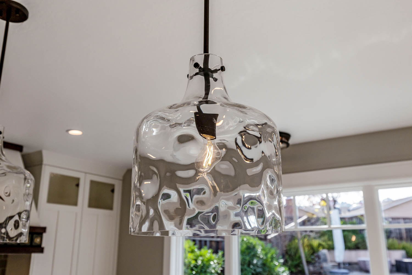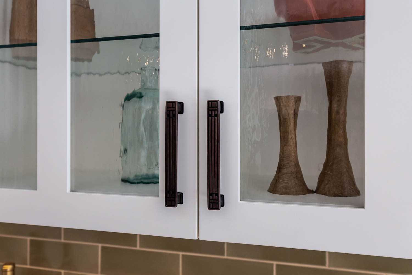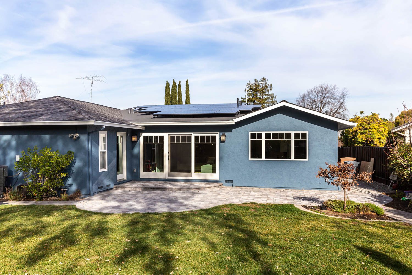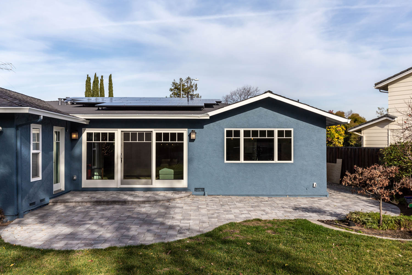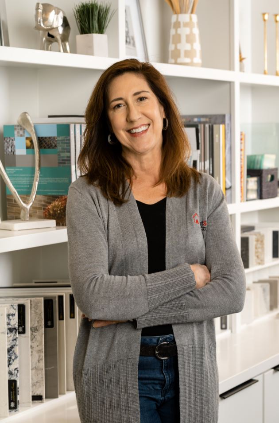Craftsman Monte Vista, Cupertino
The Concept: Our clients knew they wanted to expand their cramped, 1970’s kitchen to create a new space with high ceilings and ample lighting. They have a young teenager and wanted a space he could share with his friends. The wife was drawn to a transitional-farmhouse style while the husband wanted a traditional craftsman kitchen. We discovered in the design process that their material selections conflicted. The designer spent time meeting with both clients to come up with a style that included elements from each of their styles, which resulted in Modern-Craftsman Kitchen.
Re-configuring The Home:
We added square footage to the existing kitchen by bumping out a small courtyard. Doing so enclosed an existing bedroom so that it no longer had a window; this is not up to code. We ended up converting this to the office and the existing dining room ended up being the new bedroom location.
The family did not like how the existing kitchen laid out in the bump-out space so we relocated the kitchen where the family room was which included demolishing an existing fireplace. We removed the wall separating the existing family room to the existing kitchen which created a large open space.
The Materials:
The accent tile on the hood, “Dard Rose” from Motawi / All Natural Stone is a favorite highlight! The client actually found this tile on their own and our designers suggested placing it on the hood to create a focal point. We felt if we used it on the backsplash it would have been overwhelming.
The walnut cabinet finish was also a major component. The clients thought they wanted a mahogany or cherry red/orange finish that is traditional craftsman. When we showed them palettes with the orange/red finish, they did not like it. Once we found the walnut they liked, the designer suggested we do a two-tone finish with white on top to help accentuate the height of the ceiling and making the upper half of the kitchen feel open and airy.
The bookcase and columns with bench seat were major details. These really incorporated the details into this modern craftsman project. They look simple, but during production, there were a lot of details and components to allow them to look as seamless as they do.
