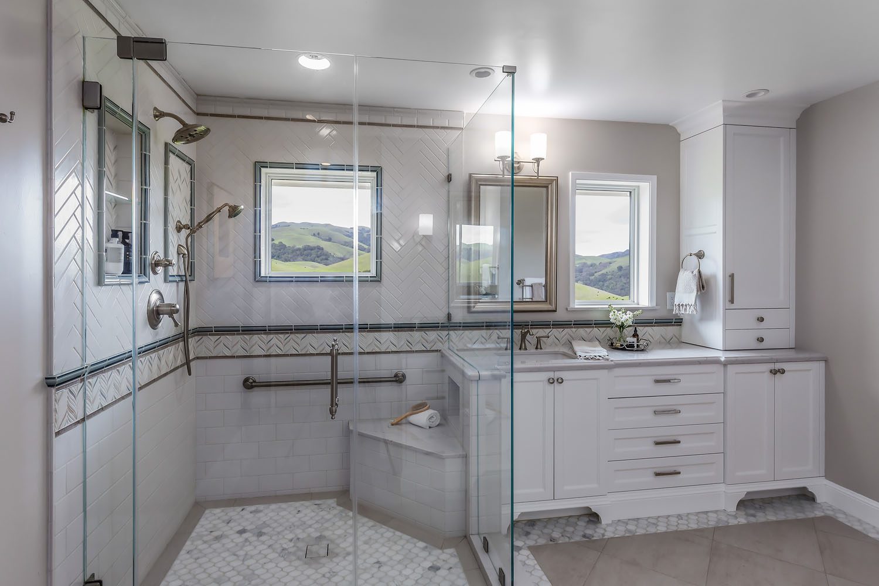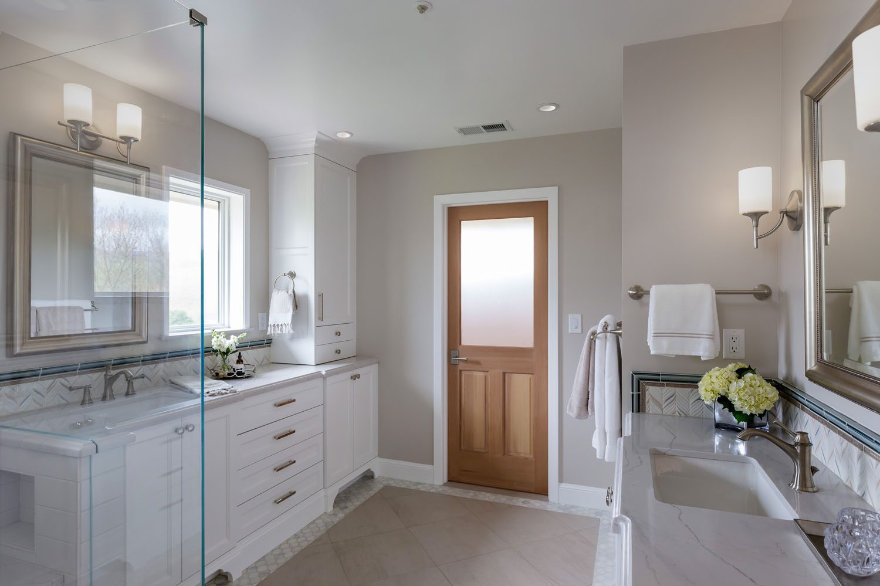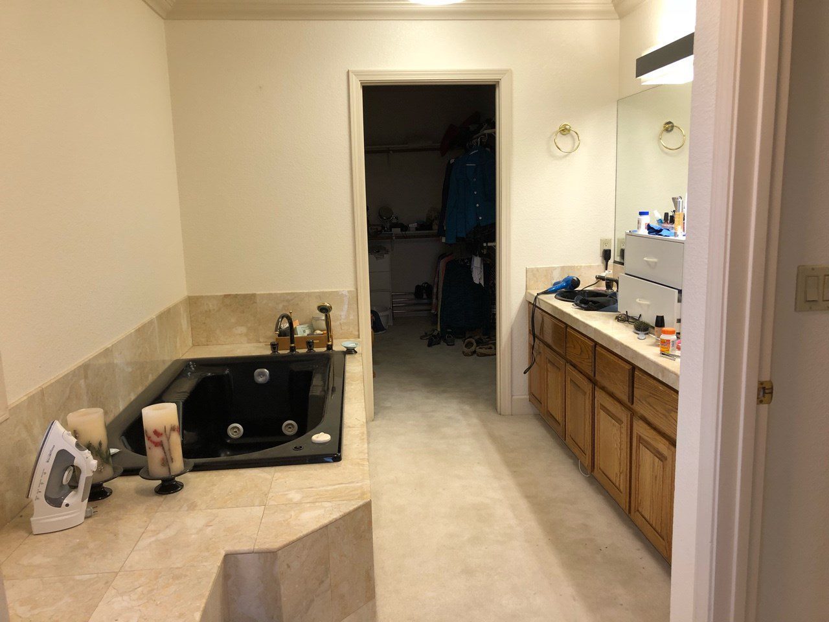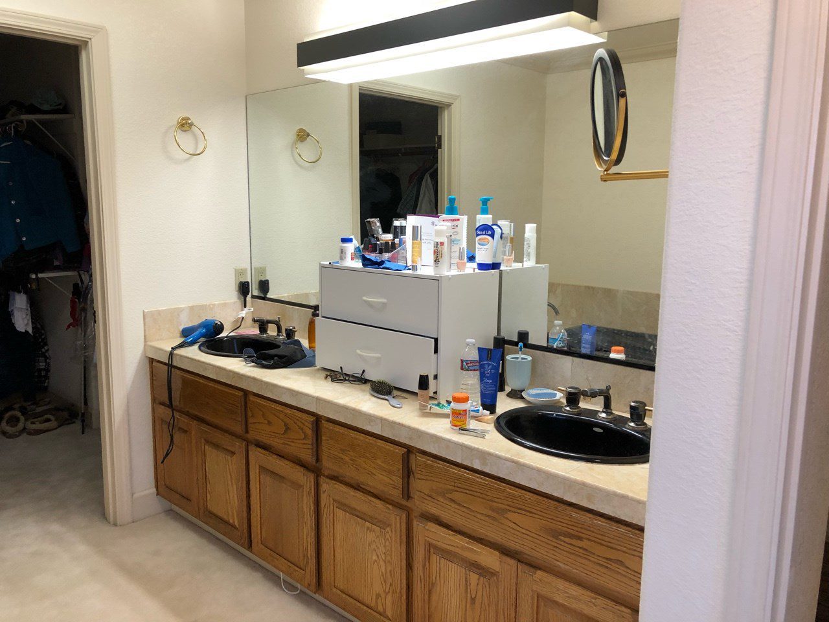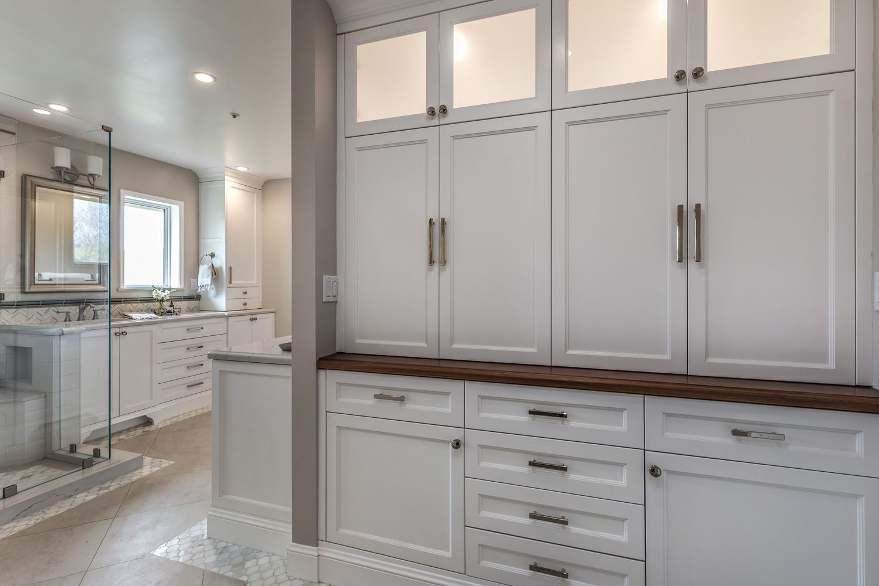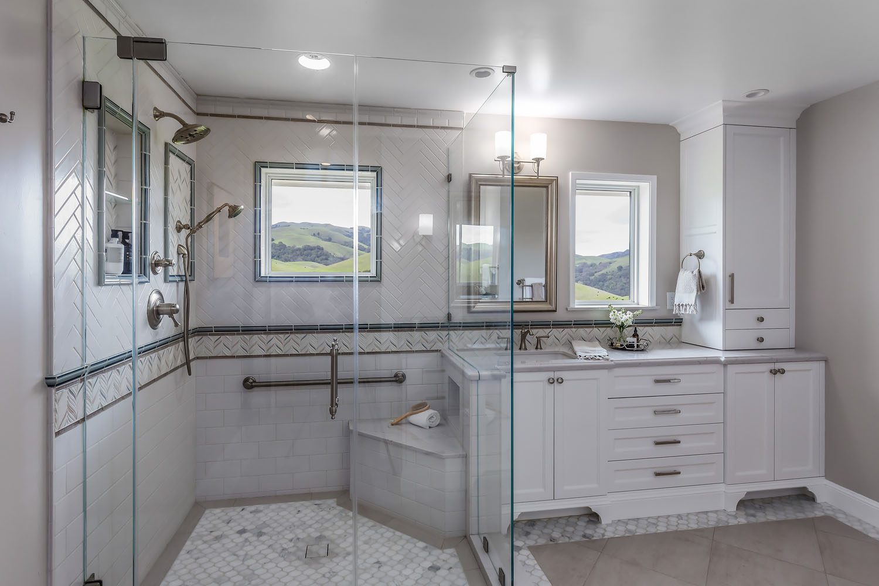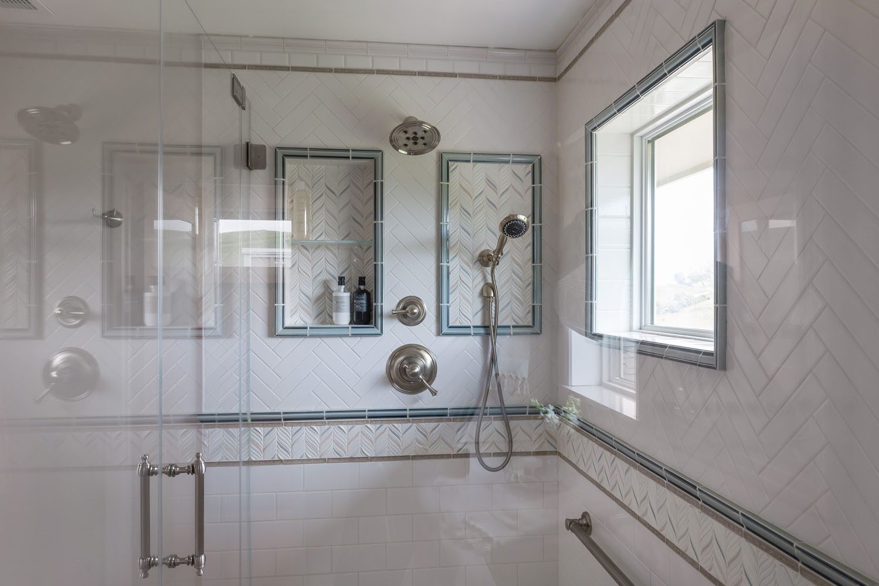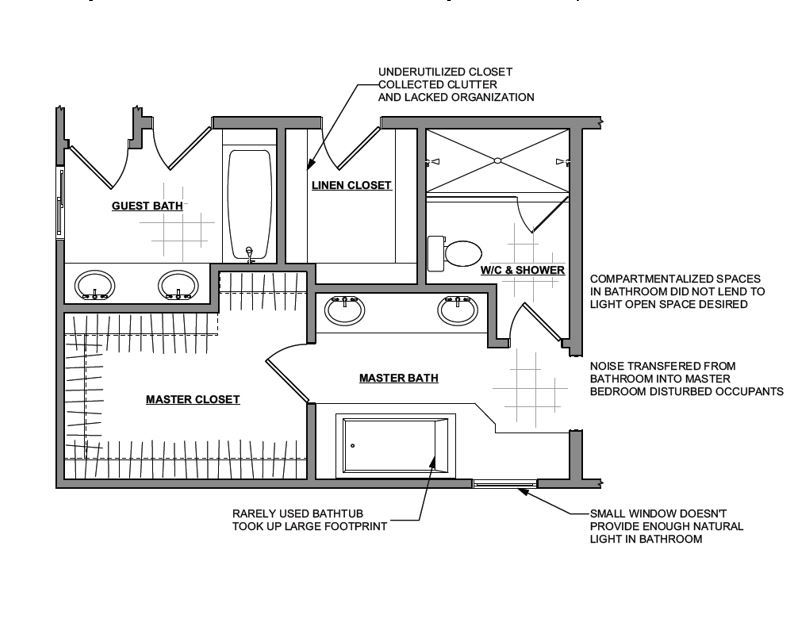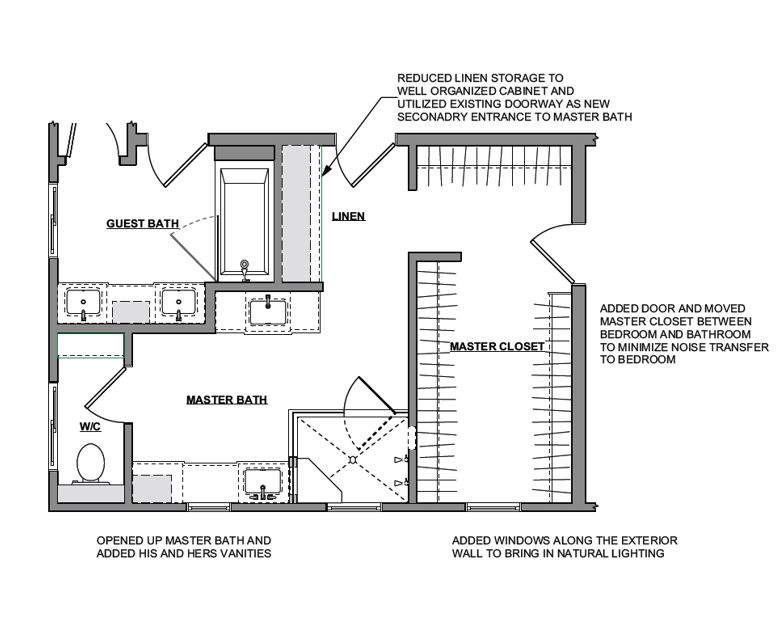
The Concept
Built in 1992, this custom home sits atop the hills of Milpitas and offers a fantastic view of the valley. The clients fell in love with the home and what it had to offer but needed to put their own touch on it to make it truly their own. After living in the house for a year, the clients decided that it was time to personalize the house into their forever home, allowing them to age in place with a traditional bathroom remodel.
Designing for Lifestyle
The master bathroom was their top priority for creating a home tailored toward their changing needs. Having conflicting schedules, the location of the master bathroom adjacent to the bedroom made it inconvenient to co-inhabit. One of their major goals was to create a noise buffer between the bathroom and the bedroom. The existing home had outdated, lackluster finishes and appliances that did not fit the clients’ traditional design aesthetic.
Layout Problems
The existing layout of the master bath did not align with the client’s daily lifestyle. Noise transferred from the bath to the master bedroom and disturbed the occupants as the husband and wife were on different schedules. Lack of storage proved to be an issue for the homeowners; the clients had to utilize the guest bath in addition to the master bath for more space. The large bath was rarely used and took up valuable potential storage space. The linen closet with open shelving did not have an organizational system in place. In addition, a single small window in the master bath did not give it enough natural light.
Proposed Plan
The proposed plan aimed to eliminate the appearance of wall jogs and created a more open space. We moved the master closet adjacent to the bedroom and relocated the bathroom farther away to create a sound buffer between the bed and bath. The linen closet door was utilized to create a second entrance to the bathroom from the hallway. A floor-to-ceiling linen cabinet was created to maximize organization.
His and Hers
The tub and tub deck took up a lot of walking room as well as potential storage space, even though the bathtub was rarely used. The small window does not let in much natural light and contributes to the dark and cramped feel of the space. The new layout allowed space for separate “his” and “hers” vanities so the clients no longer had to use the guest bathroom for overflow. The new fixtures and finishes were bright and traditional and aligned with the client’s design aesthetic. The water closet now has a single lite door which allows even more natural light to enter the room.
The Linen Closet
The existing linen closet had open shelving which made it hard to have an organization system in structure. As a result, the closet was cluttered and underutilized. Overall, it was an eyesore for the clients. Furniture quality storage was added which allowed closed storage for linens. This eliminated clutter and created an aesthetically pleasing piece in the bathroom. The previous linen closet door was used to create a second entrance to the master bathroom from the hallway.
Bright, Open Shower
The existing shower was located in a small room with poor ventilation. The dark shower door and finishes throughout added to the closed-in, dreary feeling. The new shower is large, bright, and opens to views of the foothills. A plethora of specifically chosen tile lines the shower creating the clients dream design. The shower consists of custom niches and storage for bottles. We even added a custom niche specifically for a soap bar. We integrated a seat and grab bars into this traditional bathroom remodel for a seamless, accessible design.


