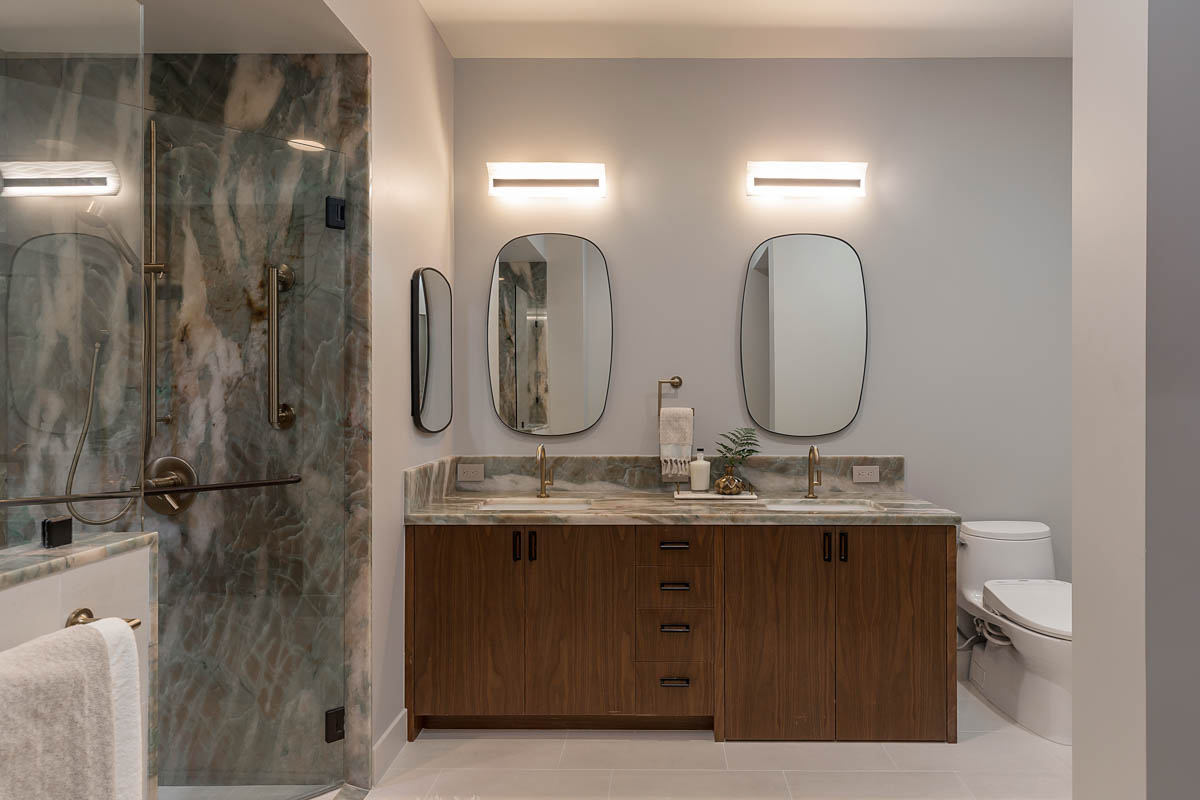Modern Downtown, San Jose
The Concept:
The master bath in this expansive penthouse home needed a universal design update to accommodate the needs of a homeowner with limited mobility. The goal was to create a luxurious, obstacle-free space where the homeowner could easily navigate travel within the space and have easy access to basic bathroom functions such as bathing and using the vanity. Because of the home’s 22nd floor location, all changes to the space were to remain within the existing footprint. Plumbing locations could not change.
Before:
The existing master bath floorplan was not accessible for a person dependent on a walker and wheelchair. The threshold at the small stall shower was an obstacle for entry and the seldom-used large tub was challenging for bathing. The vanity had limited storage for a master bath and did not accommodate wheelchair access.
The existing vanity did not accommodate the client’s walker and wheelchair. The vanity spanned almost 7’ but was the only storage solution in the master bath. Its IKEA-like styling did not reflect the high-end finishes and fixtures throughout the penthouse home.
Creating a Wheel-Chair Accessible Shower and Vanity:
The tub space was converted to a walk-in shower with a built-in bench for seated bathing. The former shower stall space now houses floor-to-ceiling built-in cabinetry with access for a wheelchair.
The new custom vanity cabinetry is made of walnut, a warm finish that complements the cool greens in the Alexandrite quartzite used for the countertop. The easy-grip cabinet hardware improves access for the aging-in-place homeowners. The gold-tone faucet fixtures incorporate touchless technology, providing ease of use for the homeowners (and hours of play for the family cat!).
Custom cabinet doors:
One set of cabinet doors in the new custom vanity completely retracts, enabling a wheelchair to comfortably access the sink. The slip-resistant, large format porcelain tile provides an even surface for using walking aids such as a wheelchair, walker, or cane. The low-profile elongated toilet is complemented served by the easy-to-reach grab bar.
Shower Relocation:
The shower was relocated to create space for built-in storage for the master bath. The recessed cabinetry includes a pull-out hamper and drawers for excess storage located 30” off finished floor for easy-to-reach access. The entry swing door was replaced with a barn door to create a seamless entry into the space.
The 4’ x 6’ tub space was redesigned to create a curbless shower. The easy-to-clean walls are clad with the same Alexandrite quartzite used for the vanity’s countertop. The master bath’s universal design features include an 18” high bench that is served by a handheld shower on a slide bar and an easy-reach grab bar.
The Materials:
The main shower wall shows off the beauty and drama of the Alexandrite quartzite and creates a luxury feel in the space. The gold tone fixtures from Brizo highlight the warm tones in the slab.












