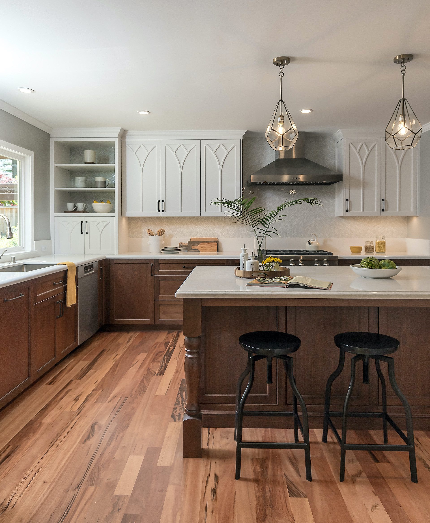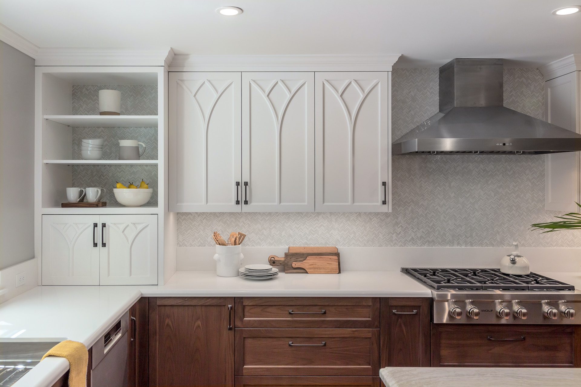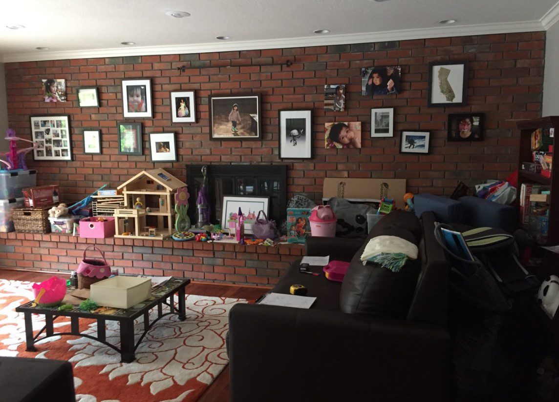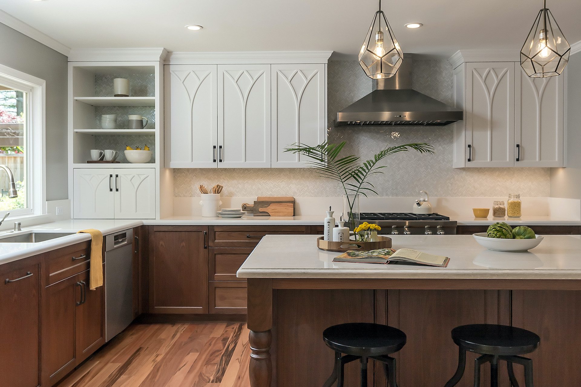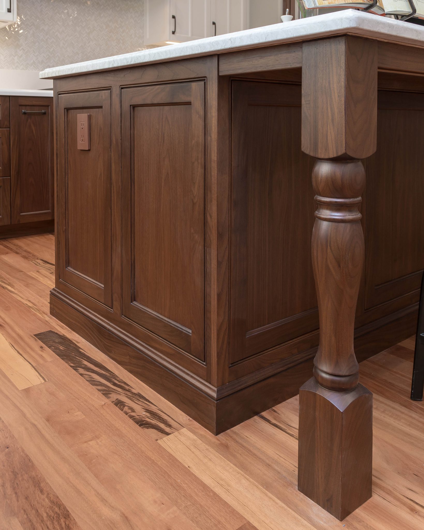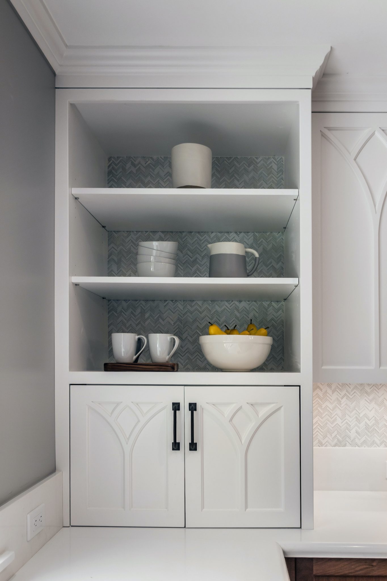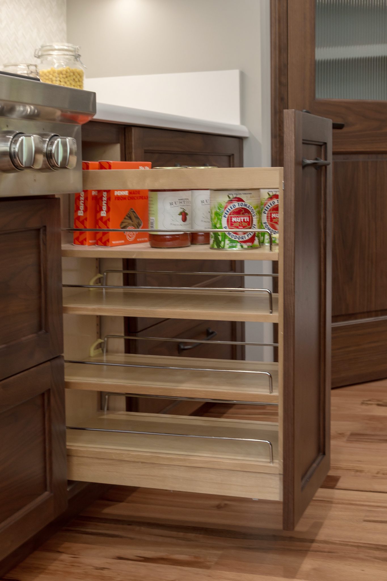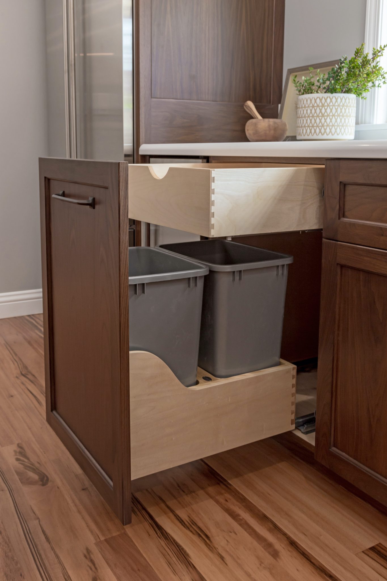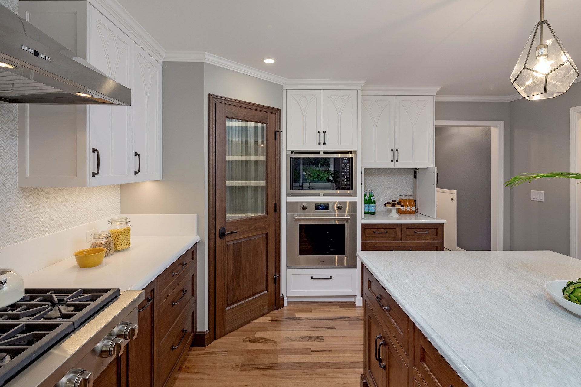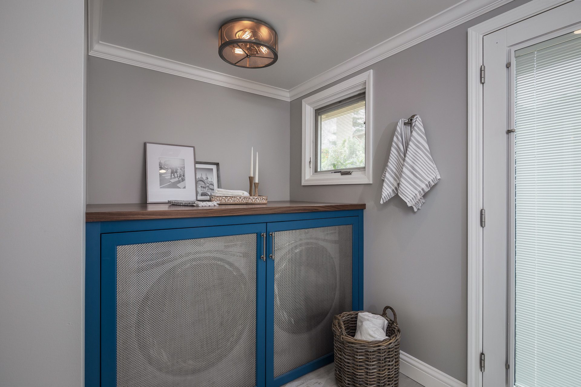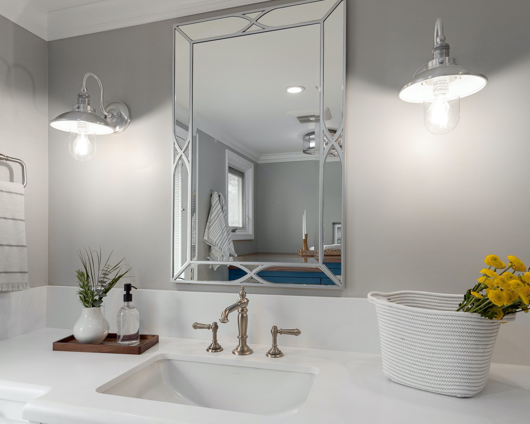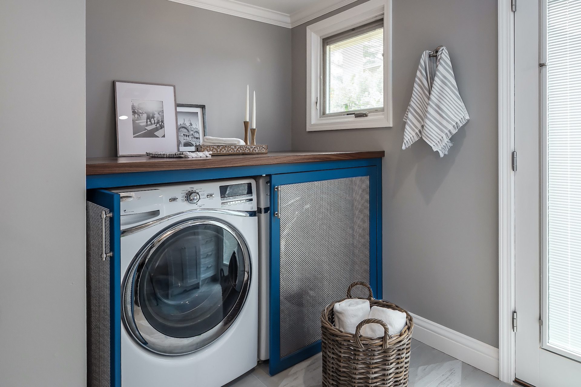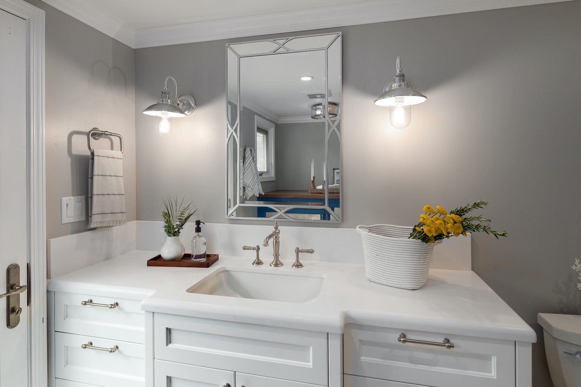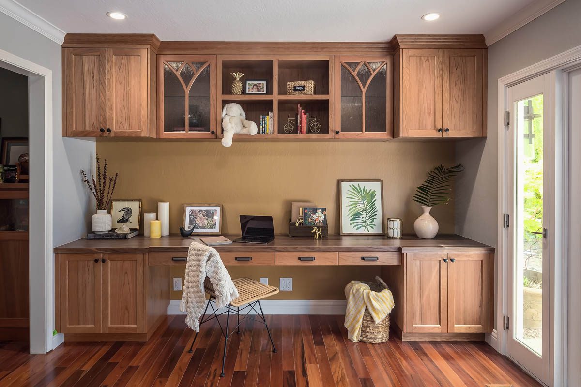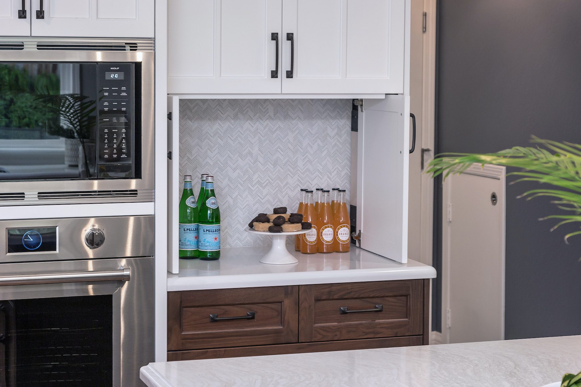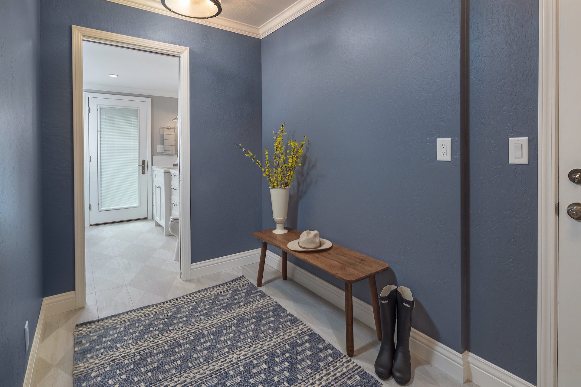California Modern Saratoga
The Concept:
Built in 1972, this 2,500-square-foot home is located in an active suburban neighborhood, where families know each other and spend time in each other’s homes. The space plan in the 37-year-old home did not accommodate the needs of a young, active family that regularly hosts large gatherings in their home. The homeowners’ driving goal in this whole house makeover was to create a large, open kitchen and a floorplan that that could host large groups, as well as serve the needs of a growing family.
Existing Plan:
The initial scope of work was to reconfigure and redesign the dining room, kitchen, living room, and laundry/powder room. Additional components included replacing all of the double French patio doors leading to the backyard and creating additional storage under the stairs. Demolition challenges were anticipated due to the unknowns of the construction methods used to build the massive brick fireplace wall in the existing living room.
Ambitious New Layout:
The client chose the most ambitious of the proposed plans in this whole house makeover: relocating the kitchen to the rarely used living room location, increasing the kitchen footprint by nearly 70-square-feet. The former kitchen location became an extended dining room, with French doors that flowed out to the backyard and pool. The family work room is a new place for the family to gather, with space for both work and play. The main challenge in relocating the kitchen was determining how the new kitchen hood duct would vent out of the house at the existing fireplace location. The duct was routed through the flue of the fireplace by maintaining the existing firebox and exterior brick.
Creating a Dream Kitchen: The original living room was a large, 19’ x 14’ unused space that had become a clutter collector. The existing kitchen space was cramped and did not have adequate space for work prep or entertaining guests. Minimal storage and limited countertop space made it challenging to perform everyday kitchen tasks. The deteriorating builder-grade materials were outdated and did not align with the client’s contemporary aesthetic. The relocated kitchen space helped to fulfill the client’s major goals: abundant work surfaces, increased storage, hidden small appliances storage, and most importantly, a large kitchen with plenty of space for gatherings. The large island accommodates seating for five and provides an expansive surface for both kitchen tasks and casual meals. A large window at the sink looks onto the backyard garden and pool. The warm wood and bronze hardware combine to create a warm and transitional space for both cooking and socializing.
From Fireplace to Kitchen: By removing the fireplace brick with surgical precision, we discovered that we could use the abandoned fireplace flue for ducting the new kitchen hood. We reframed the subfloor at the hearth and installed new underlayment. When reframing the wall, we added more studs and floated the walls two inches to provide structural integrity to accept new drywall and cabinets. The former fireplace wall now forms a beautiful backdrop to the new kitchen. The tulip motif at the upper white cabinets is a modern nod to traditional Craftsman design. The bright white finishes contrast with the warm walnut specified for the lower cabinets. The white mosaic tile forms a neutral backdrop at the range wall and carries through to the back of the open shelving, adding a nice touch of texture. The smaller cabinets at the end of the counter hide small appliances when not in use.
Laundry Room: The washer and dryer were located at the back of the powder/laundry room, in a hard-to-access location behind broken bi-fold doors. The initial goal was to demo the soffit at the entry to the powder/laundry and continue the angle across the entire ceiling plan. After removing the drywall, we discovered that removing the soffit would be a challenging and costly task. To minimize cost, the angled ceiling was dropped to the height of the existing soffit, creating a consistent ceiling plane in the space.The closet that housed the washer and dryer was removed, creating an easy-to-access space for laundry appliances. When not in use, retractable cabinet doors with a mesh insert hide the appliances from view. The wood countertop provides a convenient surface for sorting and folding laundry. A neutral, light palette brightens this formerly dark space. The textured ceramic floor tile provides a durable, non-slip surface for wet feet after a dip in the pool.
Unused Dining room to Study Space: The original dining room was a large space that was desperately in need of reorganizing. It had become a makeshift spot for art projects, collectibles storage, and the odds and ends that often collect in a busy family home. The accumulation of stuff in the space eventually blocked access to the patio doors that led out to the garden and pool. The client’s key goal was to convert this space into a kid friendly work zone. A wall of custom-built cabinets provides stylish storage and a work surface in this new work space for parents and kids. The new multi-functional room serves as a space for working from home, crafting, and playing games. The patio door washes the room in natural light and leads to the garden and pool area.

