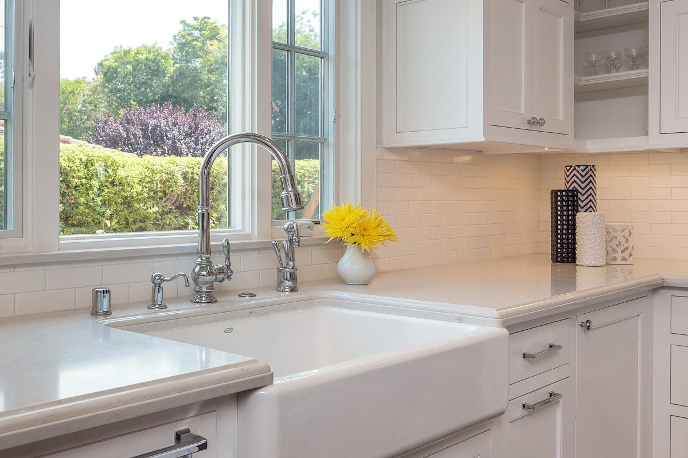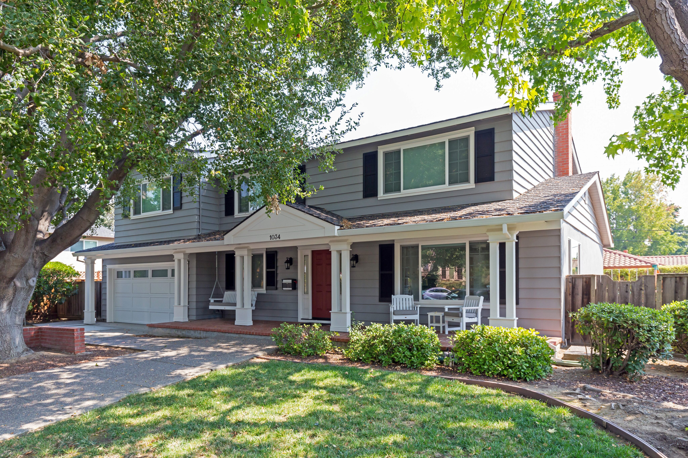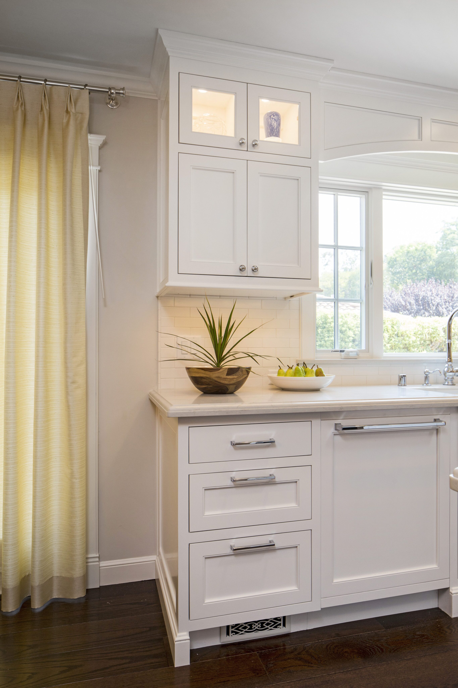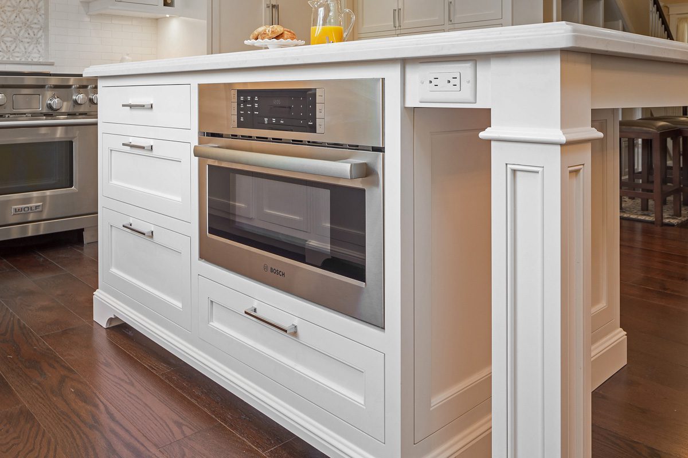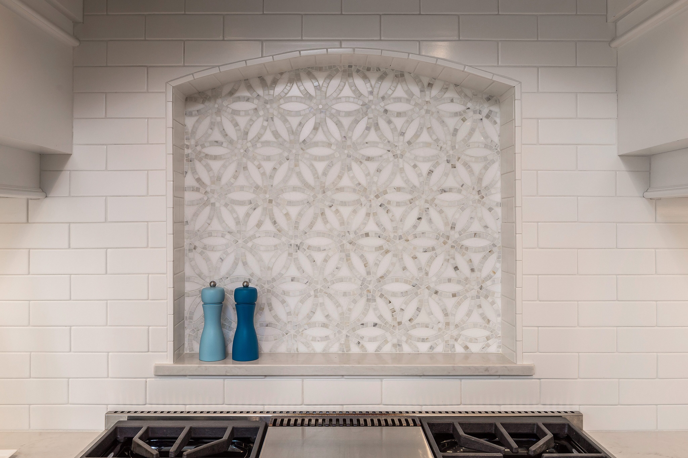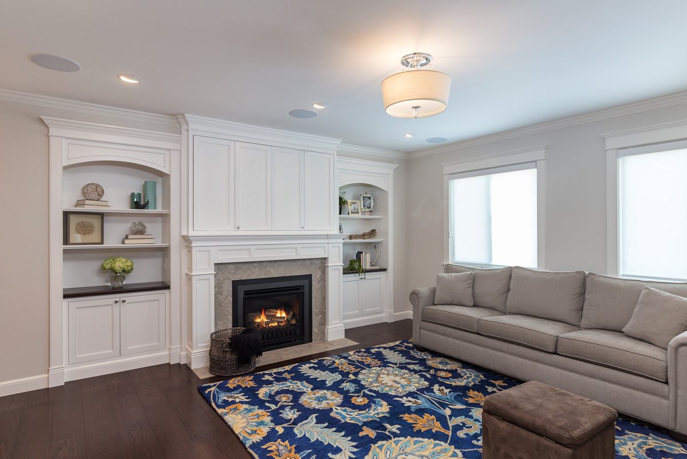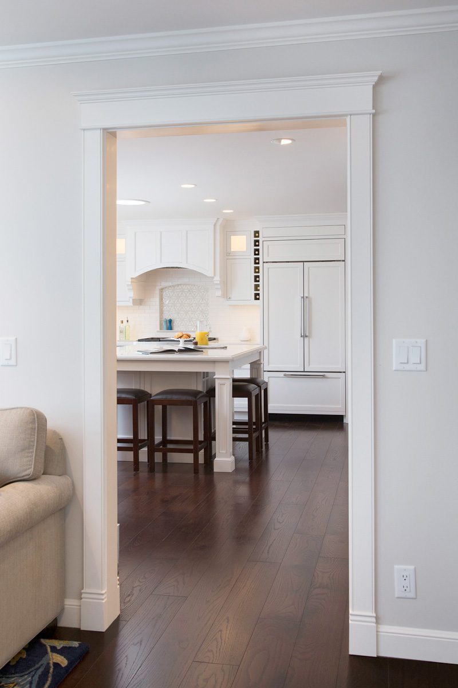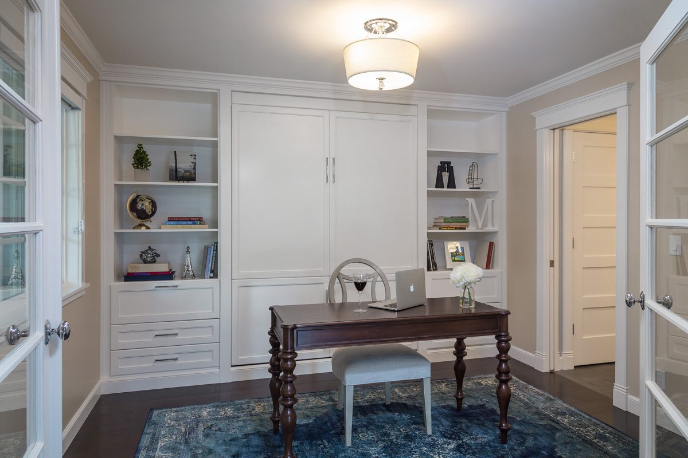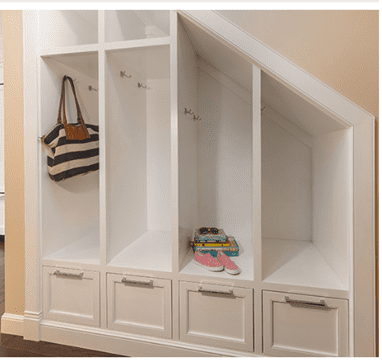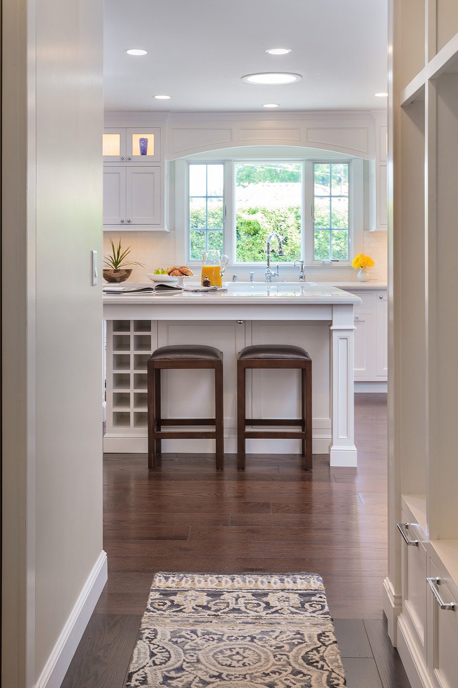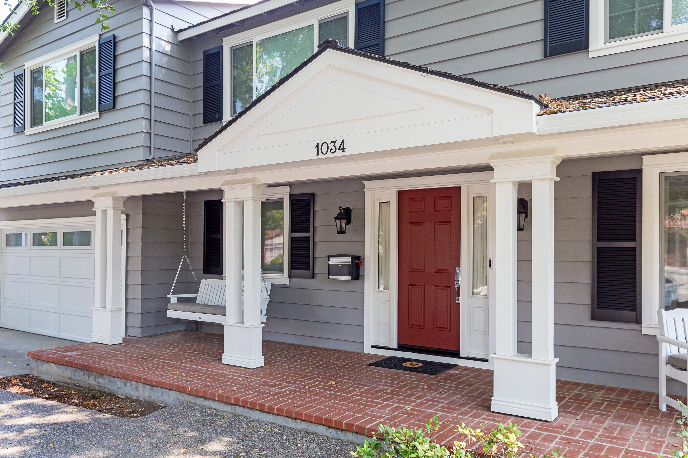
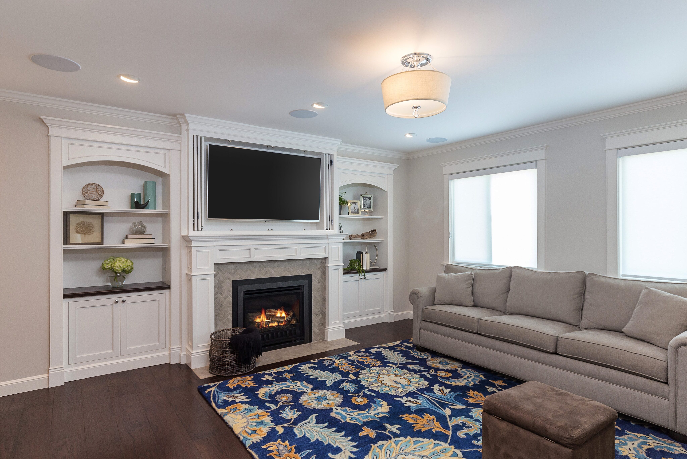
THE CONCEPT
Our clients purchased this two-story, five-bedroom/three-bath home with the dream of completely remodeling the whole house to fit the long-term needs of their young family and having guest space for extended family. A master plan was developed to upgrade and modernize the 1966 home, with the major goals being: expand the cramped and outdated kitchen, create a warm and inviting guest suite, and develop a traditional aesthetic with a strong attention to detail.
IT’S IN THE DETAILS
By expanding into the backyard, the kitchen’s footprint increased by 168-square-feet, giving the clients the extra space they wanted, while incorporating modern amenities such as optimized cabinetry organization, high-end appliances, and a large work island for baking and casual family dining. A new sun tunnel provided additional natural light and was augmented by plenty of recessed and task lighting. In keeping with the traditional motif, the designer created a subtle color palette of various shades of white, as seen in the cabinetry, matte subway tile and marble floral tile in the niche at the cooktop.
THE MATERIALS
The kitchen’s traditional-style cabinetry, finishes, and trim details were replicated in spaces throughout the home to create a consistent, traditional aesthetic. The custom cabinetry featured inset doors and drawers (a hallmark of traditional design) and were finished with simple handles and pulls to complement the modern appliances. The quartz countertops have a marble-like look, but without the maintenance of the natural stone. In the dining and living rooms, all finish materials, including the fireplace mantel and trim, casings, baseboards, and jambs were to reflect the home’s traditional styling. The living room fireplace was modernized with a new gas insert and marble tile surround. The formal dining room was finished with a custom wainscot, wallpaper, and crystal chandelier.
FAMILY ROOM
Our team loves a good challenge! The homeowners wanted to preserve the kitchen nook while increasing wall space in the living room. So, we relocated the laundry room and created custom bi-fold doors in which to recess the TV and cover it when not in use. Voila! The free wall space from the TV increased much-needed wall space for furniture placement and allowed us to open up the walkway through the kitchen wider.
FLEXIBLE OFFICE/GUEST ROOM
It’s hard to give up precious square footage for a guest room that may only be used occasionally. For this reason, we created a guest suite that could also serve as a home office. Through reconfiguration and the use of a built-in Murphy bed, the convertible room is not only spacious but features a private full bathroom.
THE ENTRYWAY
This whole house remodel required a reconfiguring of the inefficient layout at the home’s entry, space was created for a new powder room that serves both the kitchen and living spaces. Utilizing the space under the staircase, a family drop-zone was created between the entry and kitchen that included designated storage space for each family member.
TRADITIONAL EXTERIOR
The new exterior design incorporated traditional home design elements complementing the home’s interior aesthetic. A portico roof and double columns were added to the porch to create a strong architectural statement. The downspouts at each end of the porch were integrated into the column posts to keep the look uncluttered. Fixed shutters were added to the front windows and the entry door was painted red to blend with the existing brick porch which was professionally restored to bring out its original bright red color.


