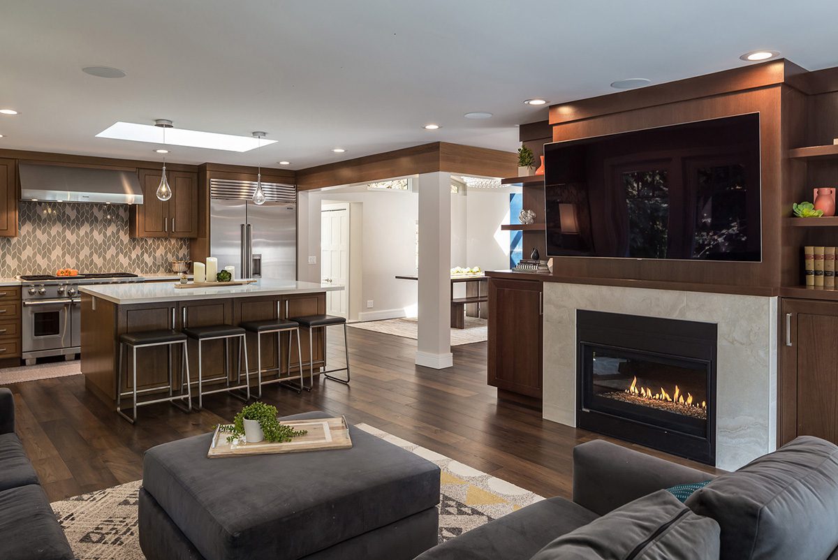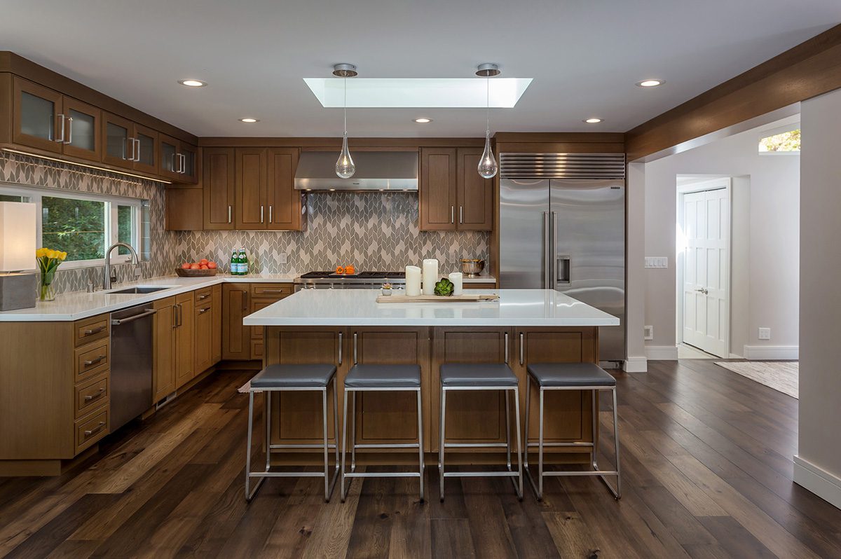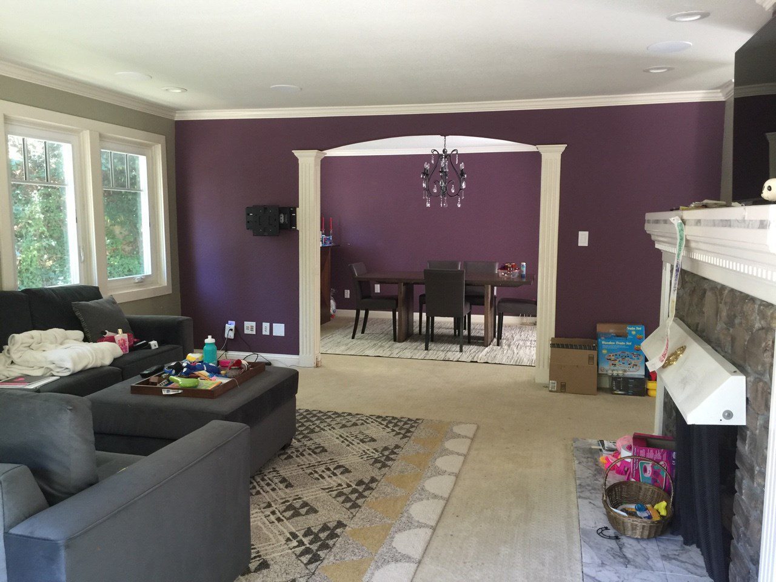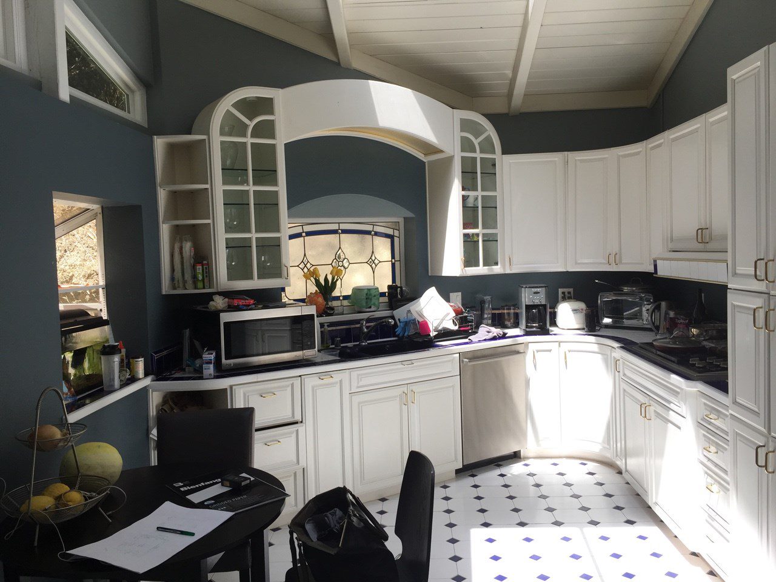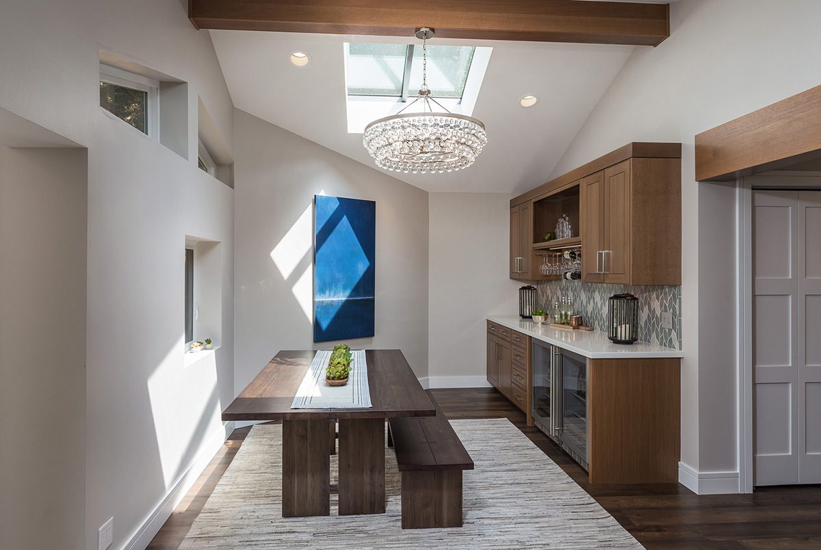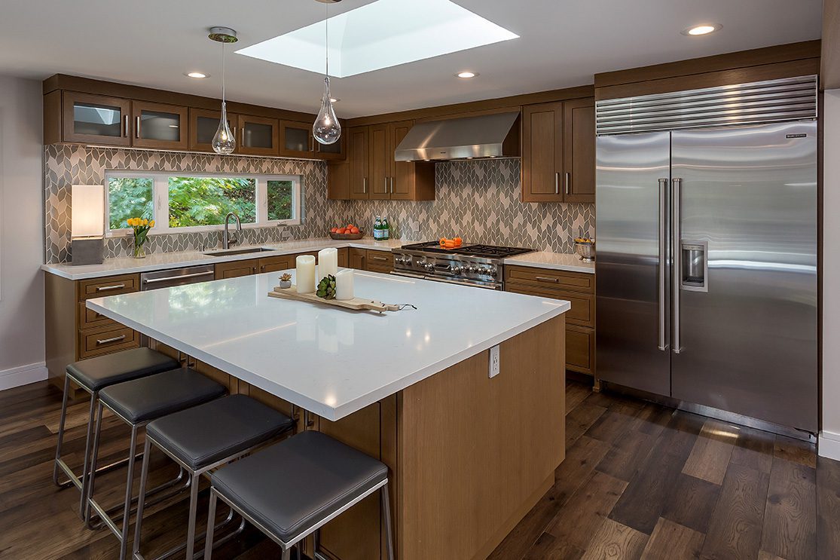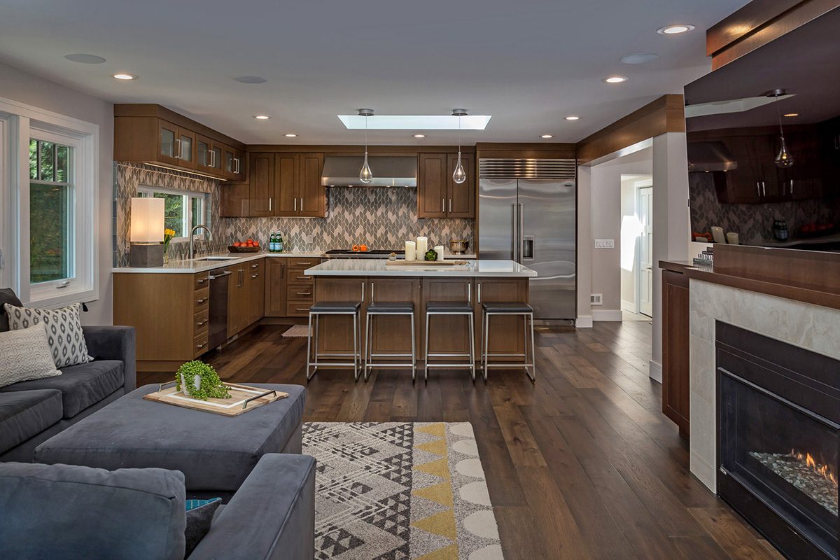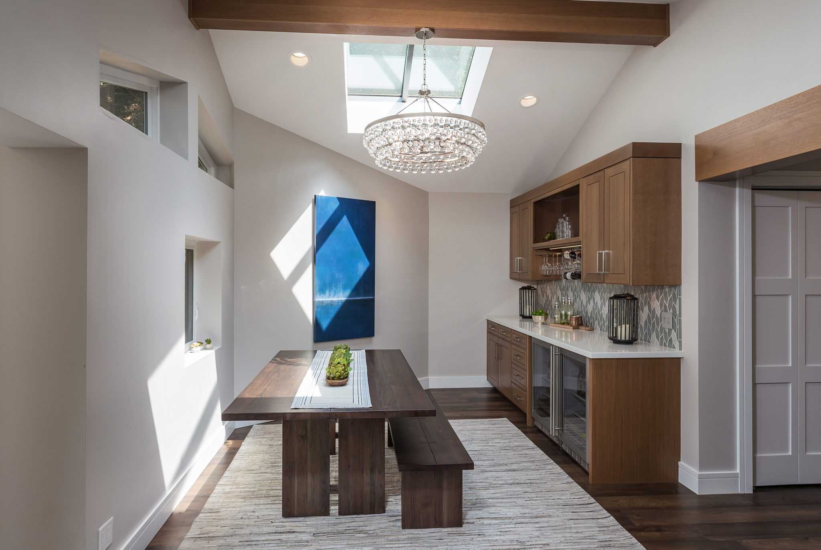Transitional Los Gatos, CA
THE CONCEPT
Located in the Santa Cruz foothills, the original structure of this Los Gatos home was part of a former hillside camp community. Most of the existing 2,700-square-feet, including an expanded second level, were added 30 years ago. After owning the home for a year, the homeowners were ready to make the home their own with a whole house remodel. The main objective was to swap the location of the undersized, oddly-shaped kitchen with the dining room and rid the home of its hodgepodge Craftsman/Contemporary aesthetic for a Mountain Modern style.
THE CHALLENGES
The clients were looking for more work surfaces and a cooktop/range that was big enough with a specific design aesthetic. The abnormally shaped original kitchen that pre-dated the 1987 remodel was built up against the hillside; its curved cabinetry made it difficult to store items, while the original dining room was a spacious room with the capacity to fit a family-sized kitchen. They chose the ambitious plan to swap the kitchen and dining room, taking down a load-bearing wall. With crafty engineering and a clever designer, we were able to achieve all of that.
SWAPPING THE KITCHEN
Designing an open floor plan, moving the kitchen, and creating a wet bar in the new dining room created more storage space, designed abundant workspace, and provided better flow throughout the house aligning with the client’s goals. The vaulted ceiling in the old kitchen made it possible to bring the new dining room floor-level with the new kitchen floors.
THE MATERIALS
A Wolf Dual Fuel cooktop/range met the client’s cooking needs and the Silestone countertops created lots of workspace for the chefs in the kitchen. To keep clutter off the counters, a Thermador microwave-oven was built into the cabinetry. The contemporary look of Heath Wide Hex Twist tri-color field tile added to the modern mountain aesthetic the clients were looking for in the kitchen and dining room.
MODERN INTERIOR
The goal of this whole house remodel was to eliminate elements that detracted from the mountain modern aesthetic and provide them with a clean, sleek look throughout the house. To connect everything together, we removed molding, door profile, a wood-burning stove, glass block detail, and carpet. We also continued the beautiful hickory flooring seamlessly throughout the other spaces and down the stairs to the entry, where we replaced the front door with a modern profile to match the new doors of the interior.
