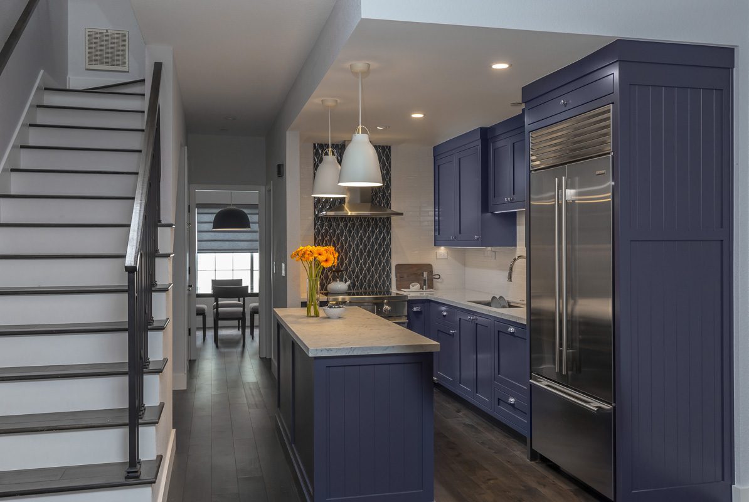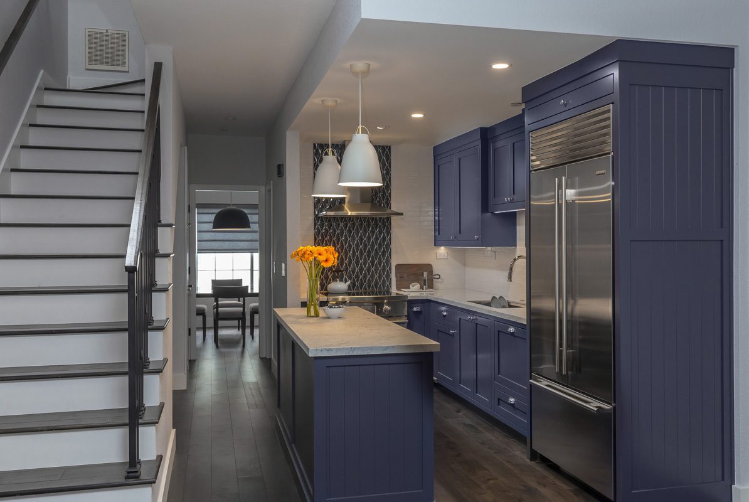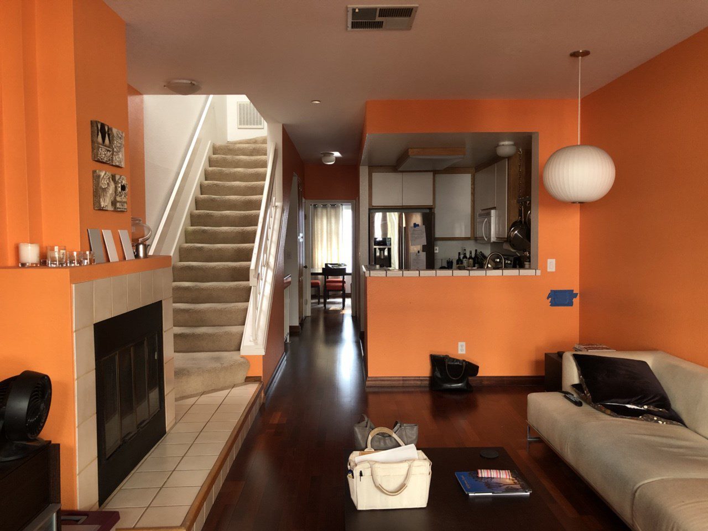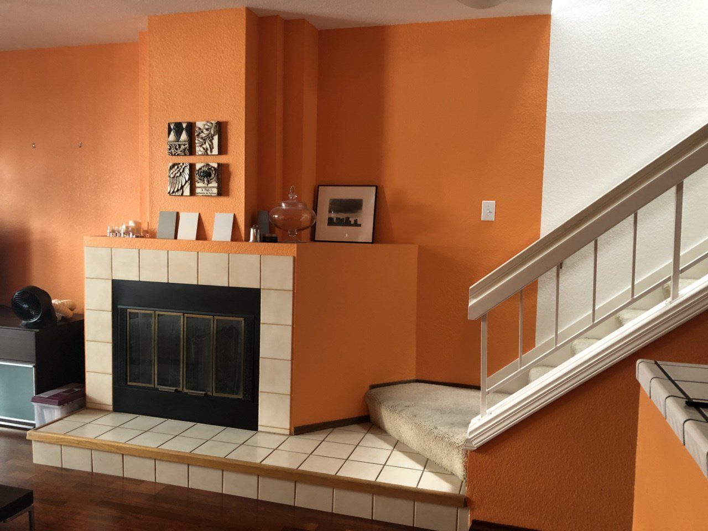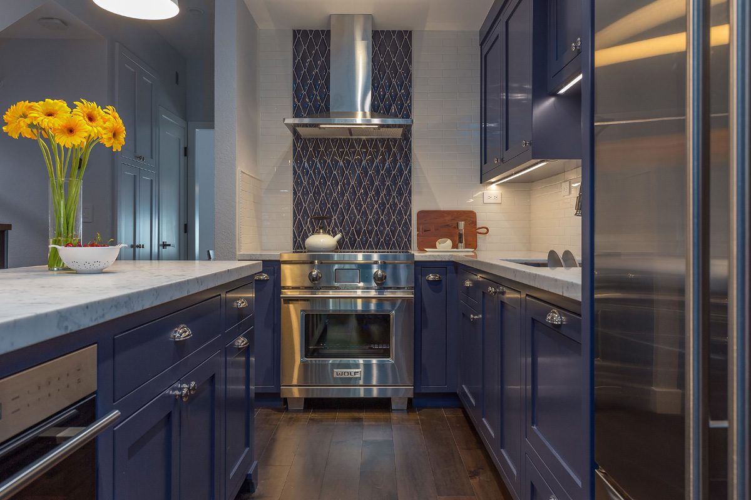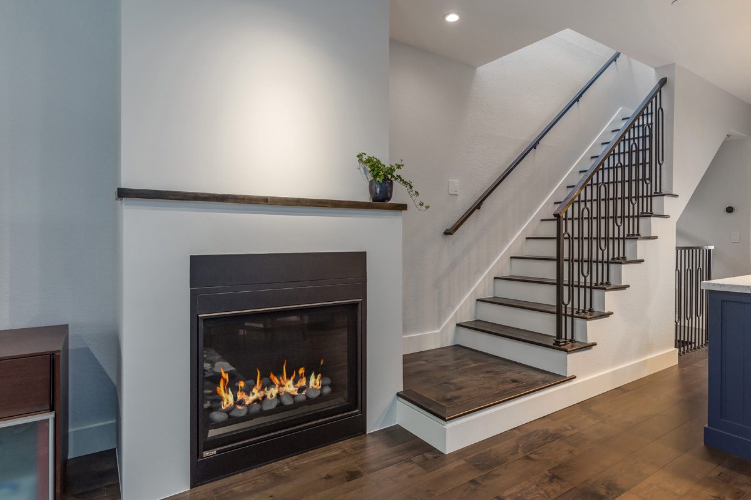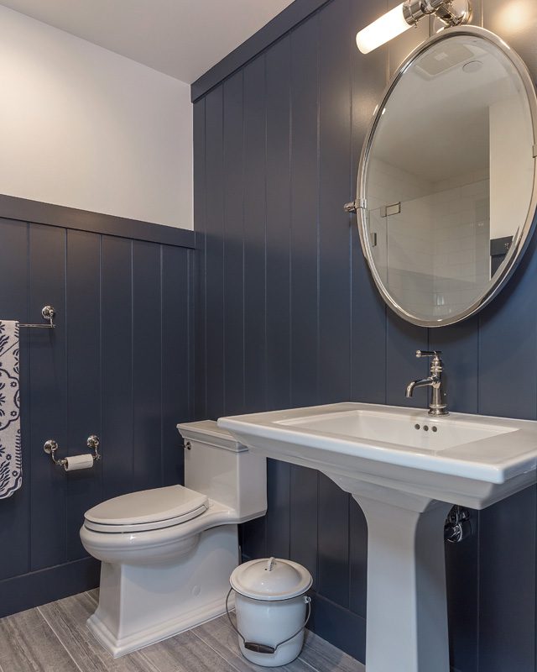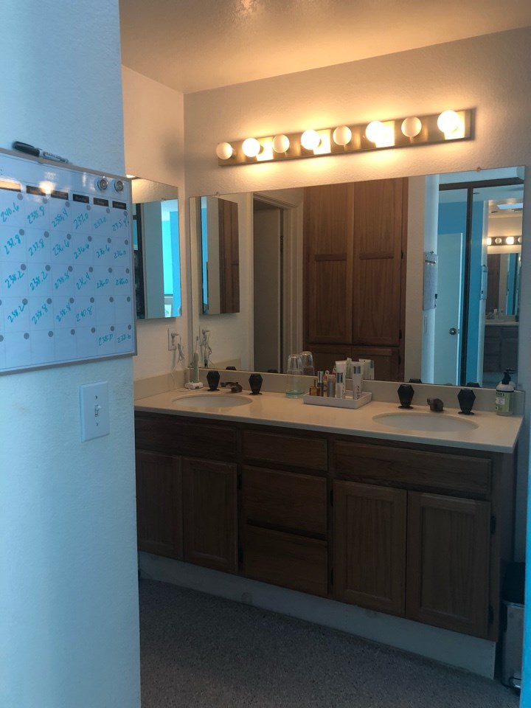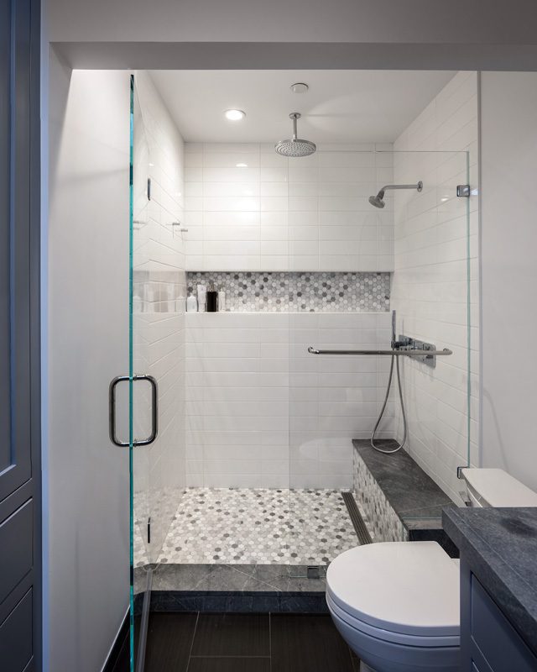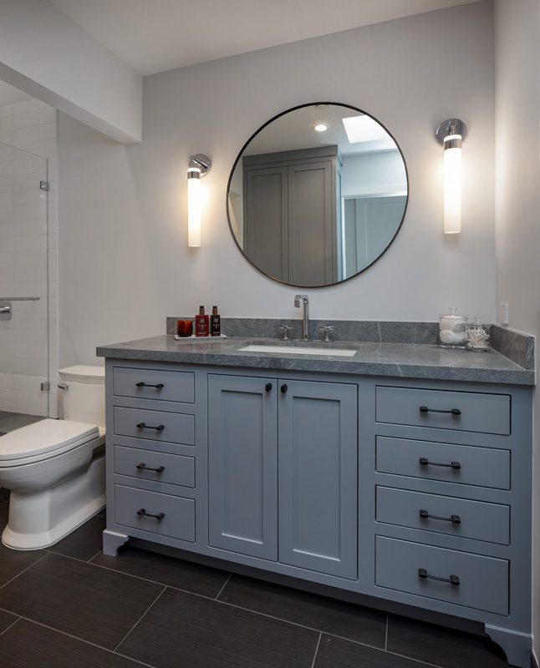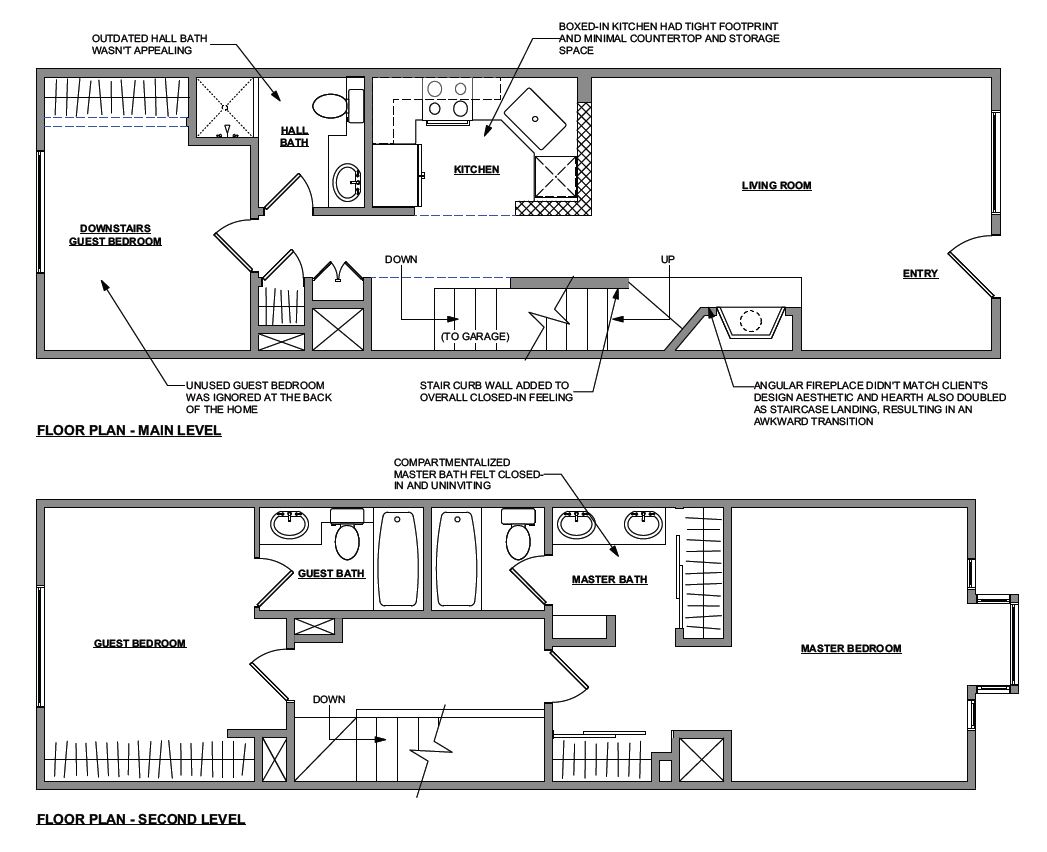So Long, Layout
This client was ready for her next stage in life; she wanted to start her retirement by completely remodeling her two-story townhouse. After living there for 30 years, she was well aware of what worked and what needed to go. The client wanted to expand the kitchen’s footprint, creating a better flow between the living room and the new kitchen. The current kitchen was semi-enclosed by a pony wall, offered minimal counter space, and its 5’ x 5’ circulation barely accommodated one person. The hall bath needed a pull-and-replace update and the master bath’s segmented spaces made a space that’s supposed to be relaxing feel dark and cramped. With the number of changes she wanted to make, a whole house renovation was the way to go.
An Aesthetic Update
The original aesthetic, which included sherbert orange walls and dark floors and cabinets, was a constant eye-sore for the design-savvy client, whose love of travel inspired her preference for bold, modern-European design.
The New First-Floorplan
We removed the curb wall at the fireplace and extended the kitchen soffit from 9’ to 12’, expanding the kitchen’s footprint into the extra-long living room. We eliminated the pony walls, creating a better flow into the living space. The new 6’ island features expansive counter space, a built-in microwave, organized drawers, and a bold furniture-grade finish. We decided to convert the seldom-used first level guest bedroom into a formal dining space.
An Open Kitchen
Removing the pony wall enabled us to expand the kitchen footprint by 3’ and create an open plan that provides enough space for multiple people to comfortably socialize, work, and circulate between the kitchen and living space. Ample task lighting illuminates each work zone. The deep blue cabinetry was a specific client directive at the beginning of the design process, a challenge for the designer to use as her launching point for the bold, yet modern look of this whole house renovation.
The Fireplace Dilemma
The angled wall at the fireplace took up more room than necessary, adding on to the already-cramped feeling at the staircase. The woodburning fireplace was cumbersome to use and lacked a mantle to display the client’s artwork and travel objects. Finally, the stair railing was dated and too bulky for the space, so we wanted to add a more modern alternative to keep the new space feeling sleek.
The Next Step
We straightened the wall at the fireplace to create a landing/proper first step at the staircase. The new open stairs have been modernized with a maple railing and iron balusters. The fireplace design was simplified and we added a mantle and new gas insert for easier use. The same hardwood flooring was carried throughout the kitchen, living room, and stairs for a cohesive look.
An All New Hall Bath
The dark hall bath had dated fixtures and finishes which did not align with the client’s modern taste. The design was updated to be bold and fun and connect with the newly remodeled spaces in the home. The large vanity was removed and replaced with a simple pedestal sink to create more floor space. Updated fixtures and finishes were chosen with easy maintenance in mind.
Outdated Master Bath
The dimly lit master bath was divided into two spaces by a partition wall, separating the toilet and tub from the vanity area. The builder-grade finishes were old, lackluster and had no modern appeal.
A Touch of Luxury
We removed the bathroom’s partition wall to create one large cohesive space. The new vanity provides a customized storage solution, with stylish touches such as furniture-style detailing. New recessed and decorative lighting illuminate the space with plenty of light that reflects off the soft gray walls.
The Materials
A variety of materials were used in this whole house renovation. Engineered hardwood flooring manufactured for HallMark Floors was used throughout the home for design purposes. The quilted hex accent tile in the kitchen from Sonoma Tile Makers is a staple of the kitchen and is meant to catch your attention! The mosaic hex tile in the master bath is both classy and playful. High-quality appliances were used throughout the house including a Wolf cooktop/range and TOTO plumbing.










