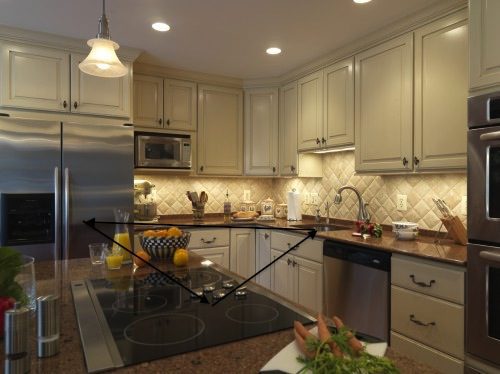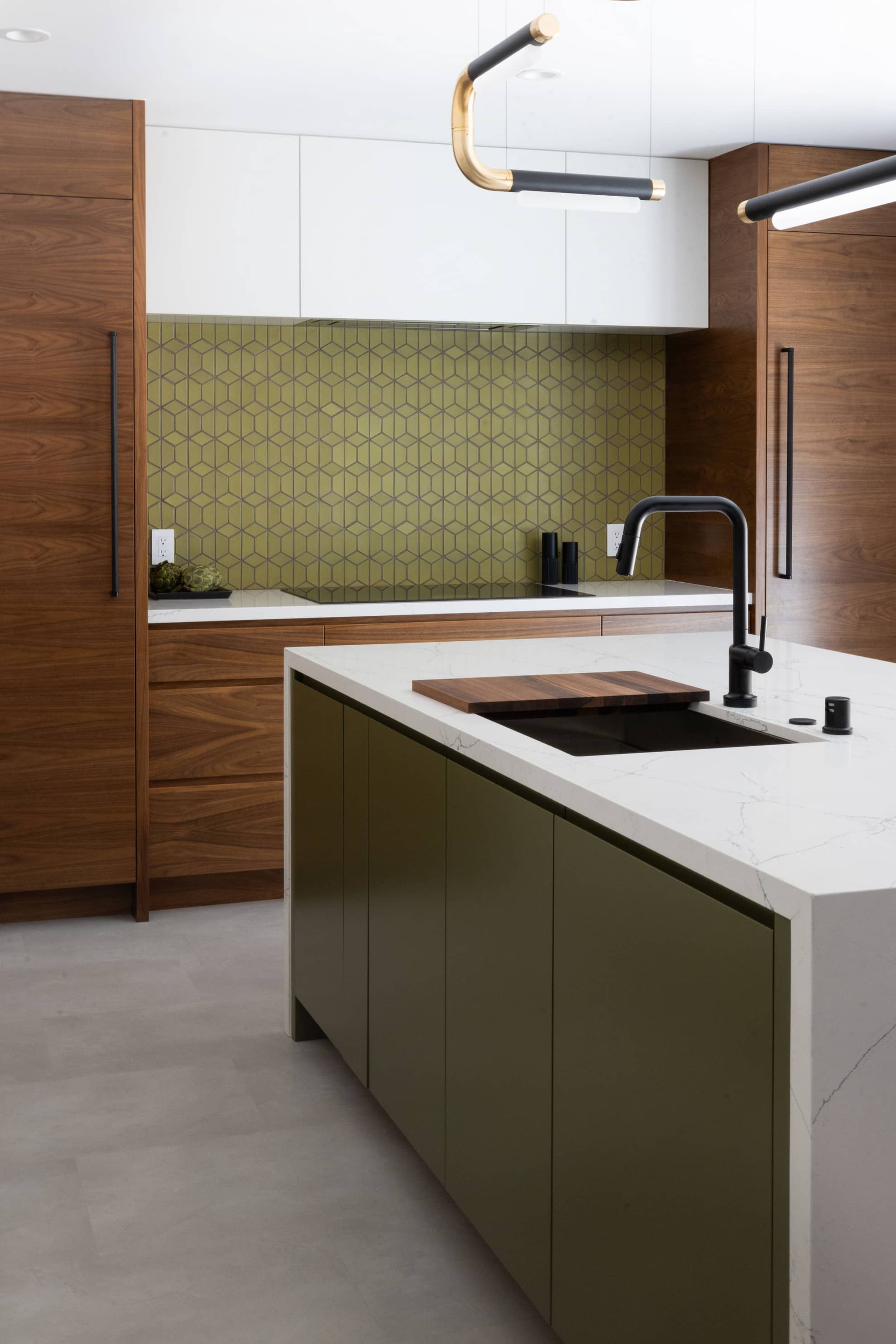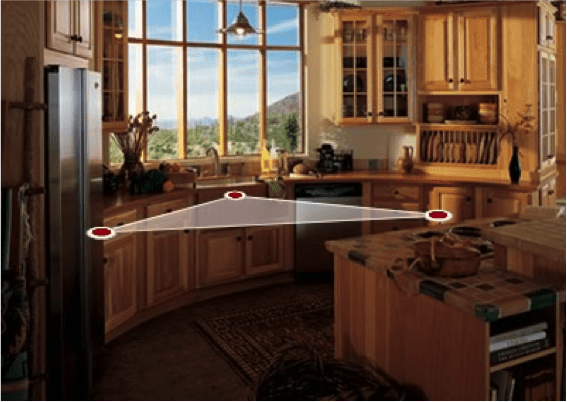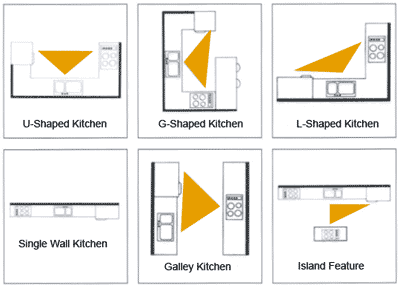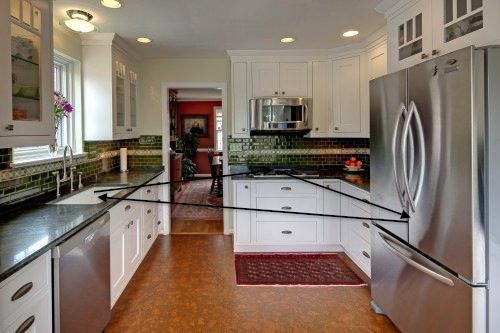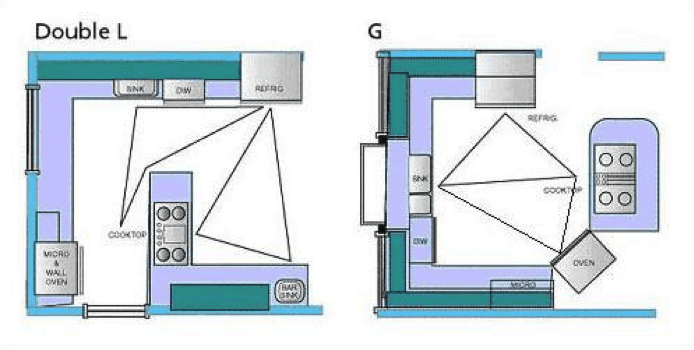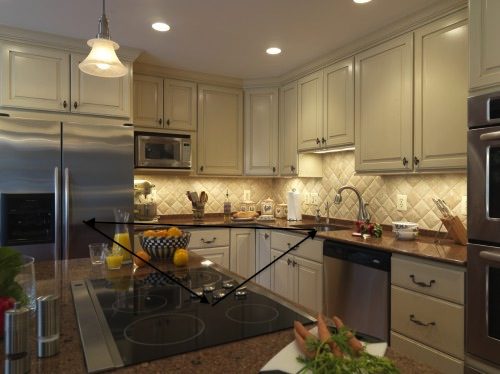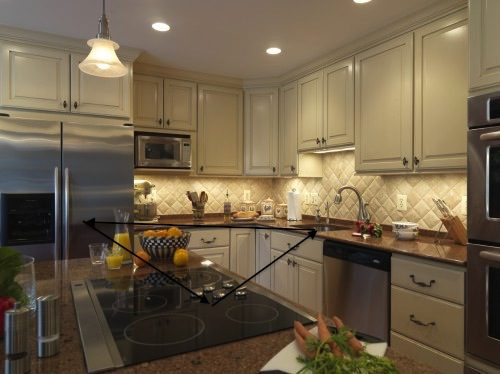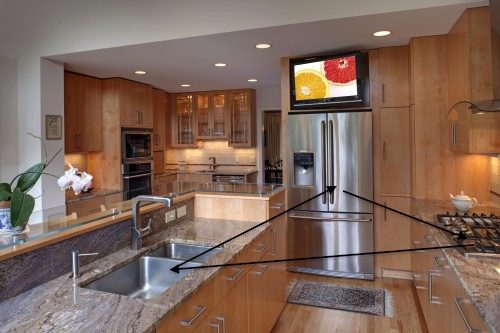Incorporate the Kitchen Work Triangle
Regardless of how large your kitchen is, what makes it work for you is how easily you can access the “kitchen triangle,” the nerve center of your kitchen. The triangle concept refers to the positioning of the three major worksites in your kitchen: the stove, the refrigerator, and the sink. If you have these three kitchen components for cleanup, cooking, and food storage arranged efficiently, you will improve the workflow, save steps, and feel comfortable working there. The triangle concept is a universal design concept that accommodates cooks, even those in wheelchairs or with limited mobility.
Determine Your Kitchen’s Shape
Most kitchens are shaped in the following configurations: U, G, L, single wall, galley, and island. Which shape is yours? Once you determine your shape, it will help you decide how to incorporate the triangle workflow.
When Planning Your Kitchen Triangle Design Remember These Guidelines
- Place your stove, refrigerator, and sink the most efficient distance apart, generally between 4 and 9 feet.
- Keep the perimeter of your triangle between 12 and 26 feet.
- Do not invade the triangle with cabinets, Islands, furniture, or anything else.
- Place components of the triangle out of the main traffic route through the kitchen.
- Try to have a refrigerator door that opens away from the triangle.
- Add workspace on each side of the triangle components, according to standards developed by the National Kitchen and Bat Association (NKBA).
- Allow for the aisles between countertops and cabinets to be no less than 42” for one cook or 48” for two cooks.
- Have a pantry stocked with supplies nearby.
- Establish an area for people to congregate outside the triangle.
You May Need Multiple Triangle Zones
What if your kitchen is large or has other appliances such as the microwave, cooktops, and multiple ovens and refrigerators in the mix? What if you have an island, expanded food preparation stations, and a prep sink? A modern, efficient kitchen may include more than one triangle or work zone. Multiple cooks can prepare the food in different parts of the kitchen.
- Plan for an additional triangle to include another refrigerator placed under a counter, another sink, or another oven.
- Your triangle can share a leg as long as a cook does not have to invade the adjoining triangle to complete a task.
- Make sure each triangle is within the 4’ to 9’ dimension.
Photo credit: Kitchenbathdepot
Island Kitchen That Incorporates Triangle
Though the triangle is drawn between the stovetop, refrigerator, and sink, you can see that the oven, dishwasher, microwave, and countertops are all very conveniently located within a few steps, making this kitchen layout really ideal for cooking, food prep, and even clean-up! Notice as well the layered lighting, which also contributes to success in the kitchen.
U-Shaped Kitchen Redesigned with Triangle Workflow
You can see right away that the u-shape of this kitchen has a much more open feel to it than the previous island kitchen. And yet, there is no shortage of counter space for food prep here. You can see by the position of the red rug this homeowner added some padding underfoot to make standing more confortable while cooking. Did you notice the tall faucet, perfect for filling pots?
Kitchen with Space for Multiple Triangle Workspaces
This large kitchen is the perfect layout when there are multiple cooks in the kitchen! The bi-level countertop gives ample space for friends and family to sit and chat with the chef(s) while they work. Though the oven is in another section of the room, the adjacent granite countertop provides a wonderful resting place for casserole dishes and cake pans to cool.
