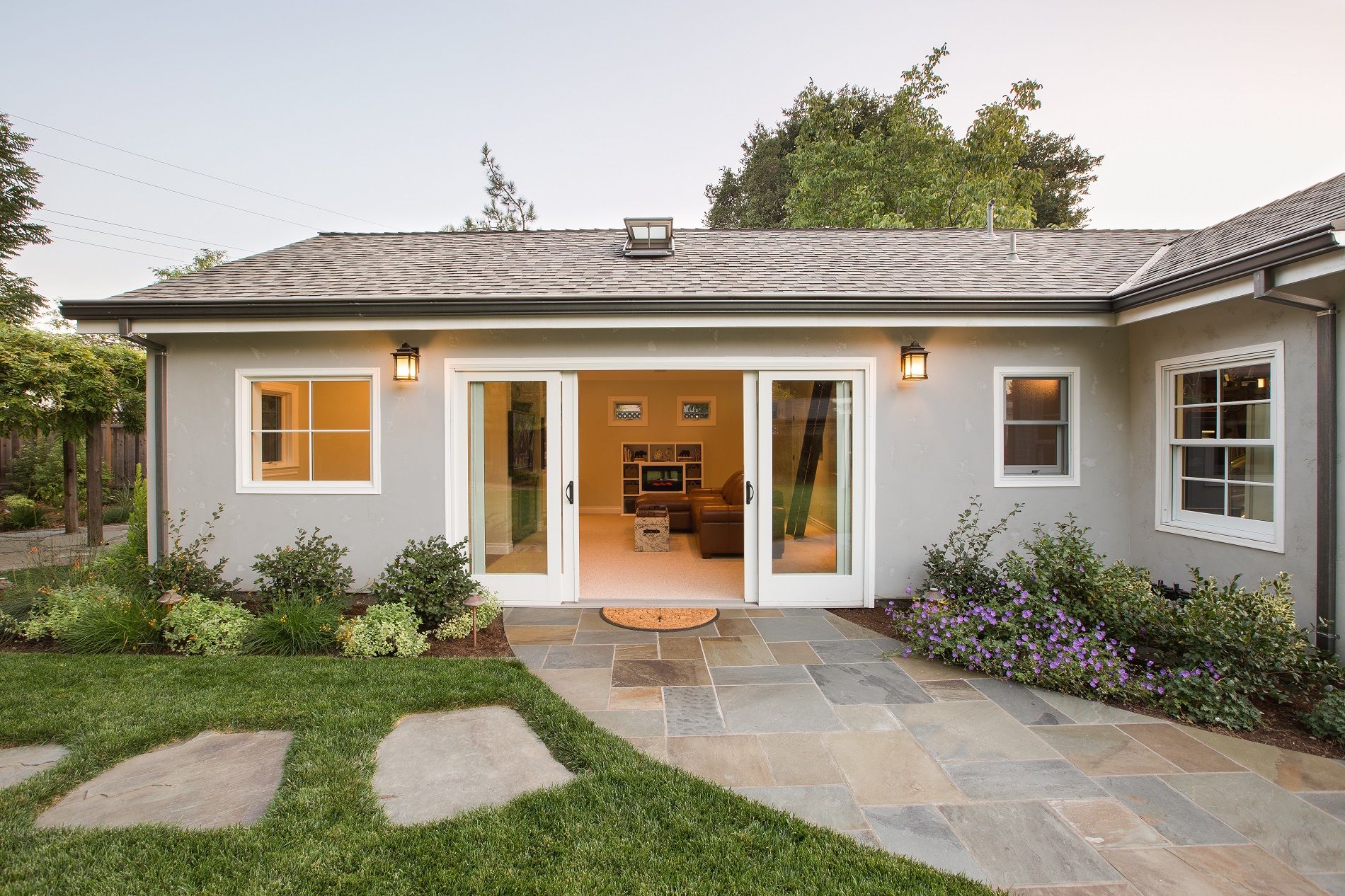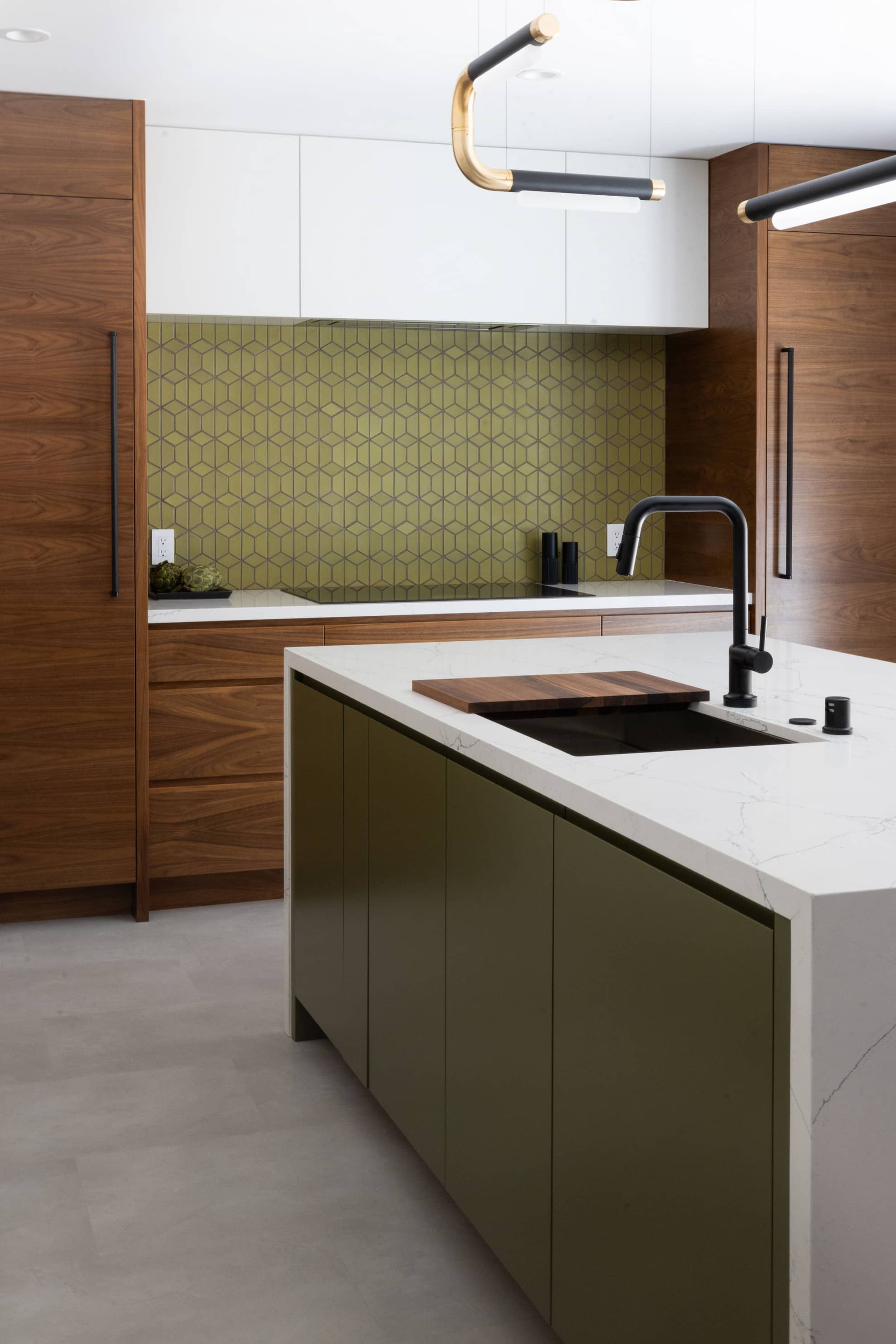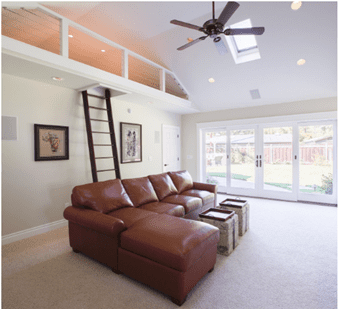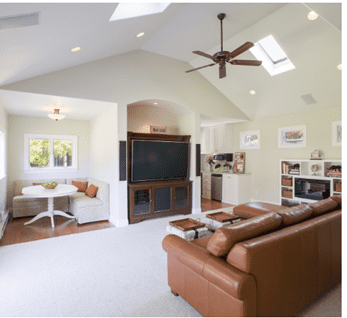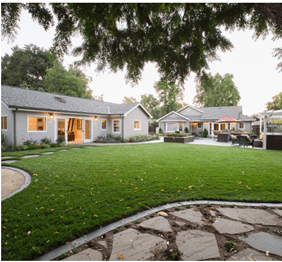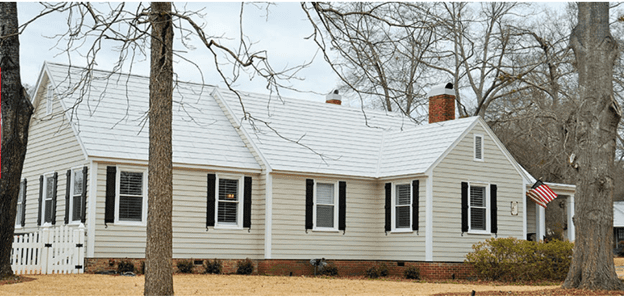The need for more space drives many addition remodeling plans. As a homeowner, you might need more space for many reasons. Perhaps your family has grown or an aging parent has moved in. Maybe you want a true master bedroom suite. Perhaps you need a new home office. Or you would like a sunroom to connect with the outdoors. Or maybe the existing layout of your home is outdated, overly partitioned, or no longer works for you. And almost everyone wants more space for storage.
A home addition not only enhances your quality of life, but it is also an investment in the future—by adding value to your home. But there are many different considerations when you are gathering your addition remodeling ideas. You need to carefully weigh all of your family’s requirements and evaluate best how to meet them. You need a design which blends well with the existing design of your home. Your addition also needs to be in keeping with the home designs in your neighborhood.
Next Stage Design
How do you fit a man cave, kids’ play area, homework station, and ample storage into a typically small San Jose home? The designers were limited to a 600 SF footprint, needing to leverage every bit of space in a usable way. The innovative design gave the family everything they wanted and more. The result was a space usable to kids and adults alike— where the family could entertain, host playdates, and accommodate overnight guests.
The need for a play area was met by making use of the extra space created by the vaulted ceiling. The loft can be accessed by a ladder through a genuine trap door to enter a “kids only” space. Glass doors give a full view of the yard and allow the family to move easily between inside and outside.
Built ins allowed the addition to have an eating area, a homework station, a wet bar, a large screen television and storage in the area behind the TV. Strategically placed clerestory windows and sky lights let in an abundance of natural light while preserving privacy.
The architecture of the addition was designed to complement the original house. The addition also includes a storage room and a full bathroom—which could allow the space to be used as a separate in-law suite in the future.
Next Stage Design
The challenge with this addition remodel project was to preserve the charm of this 80-year-old home while also expanding the space. The homeowners wanted to add a master suite addition that looked as if it had always been a part of the house while also renovating, reconfiguring, and updating the existing interior to modern standards of beauty and performance. Exterior elements like siding and metal roofing on the addition were matched to the existing home.
The existing heart pine flooring was retained and matched where needed. Details like transom vents were reused over new doors to retain the historic nature. Warm, earth-tone materials in the kitchen and baths blended seamlessly with the traditional design of this historic home. Design elements such as cabinets and lighting retained a more traditional sensibility. Exposed brick is an unexpected design element, showing up along the kitchen walls, in the backsplash, and in the tile around the bathtub.
Thinking about an addition? Let the experts at Next Stage Design give you a hand! Start a conversation today with one of our Project Consultants.
