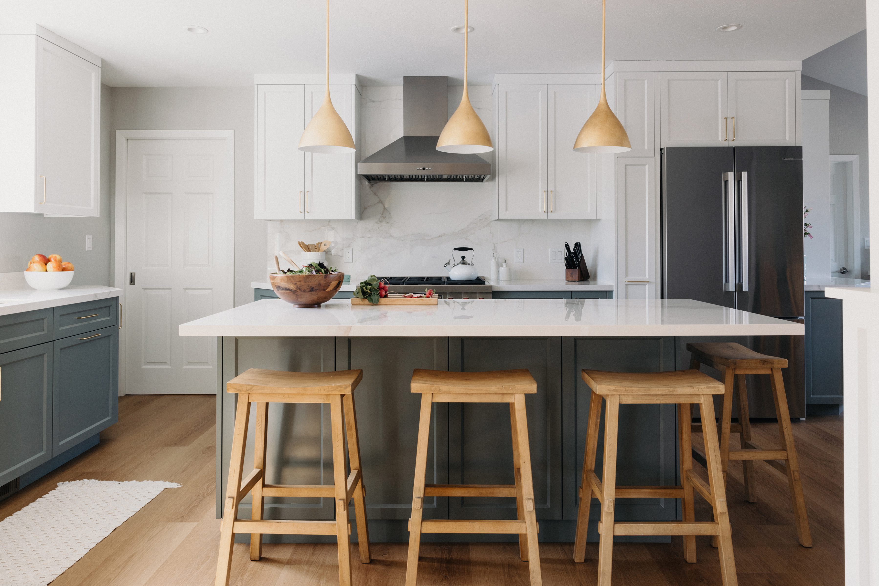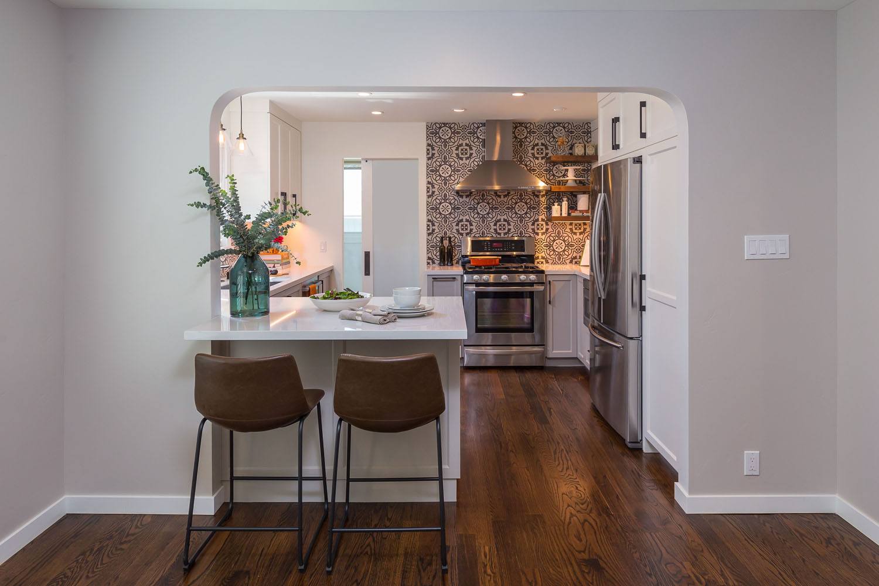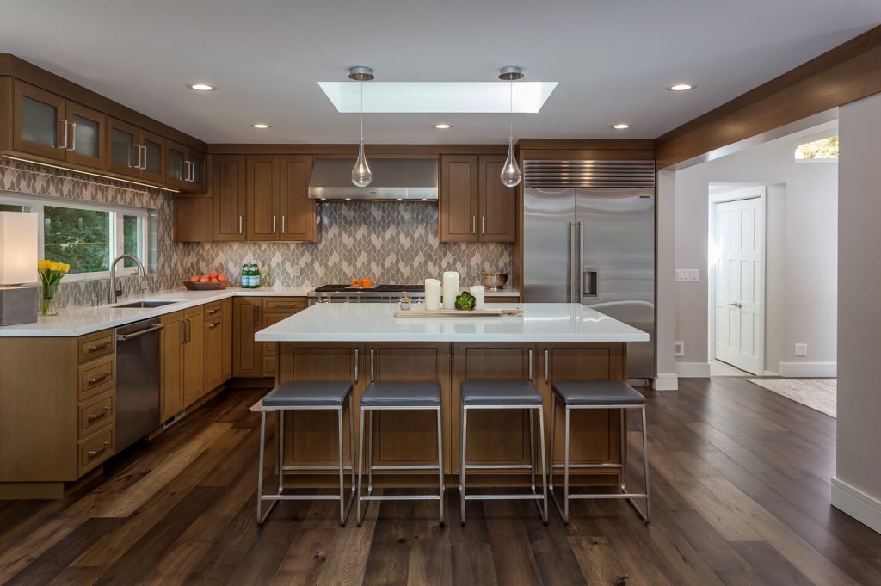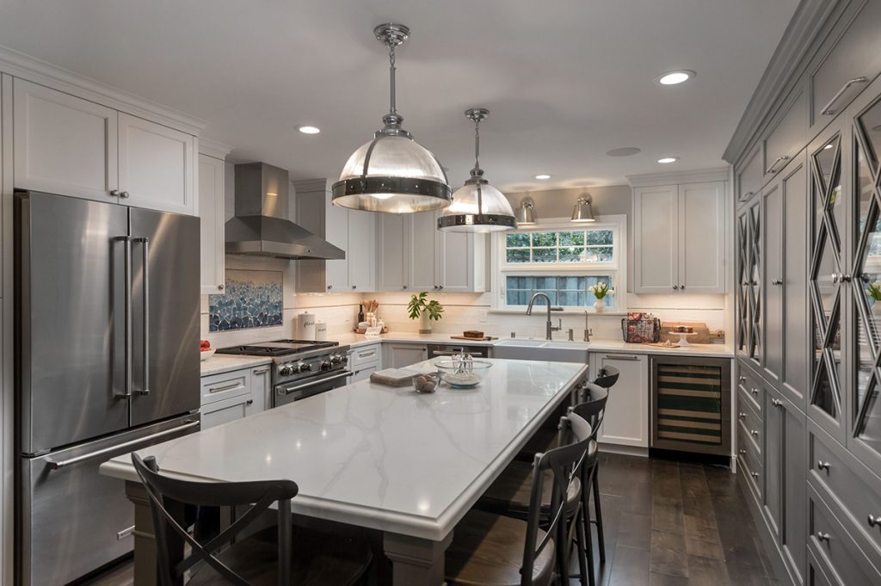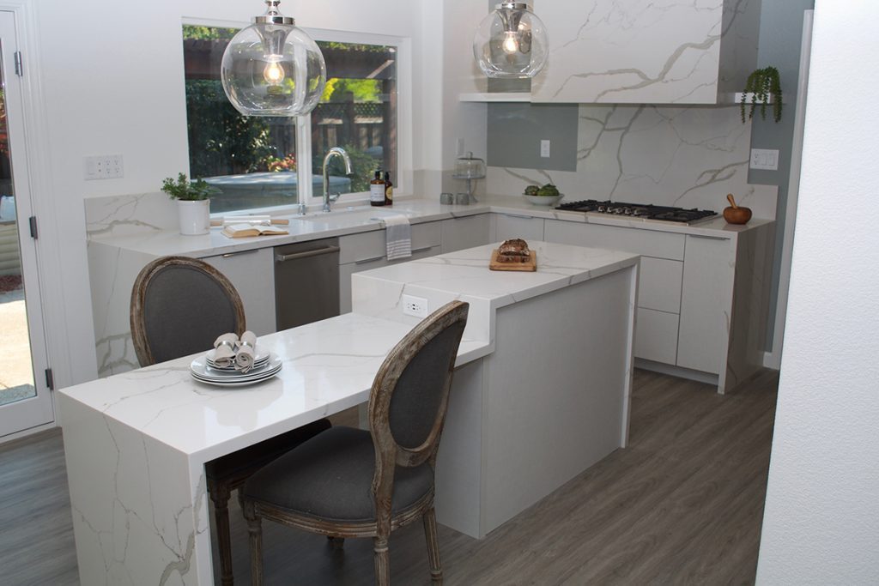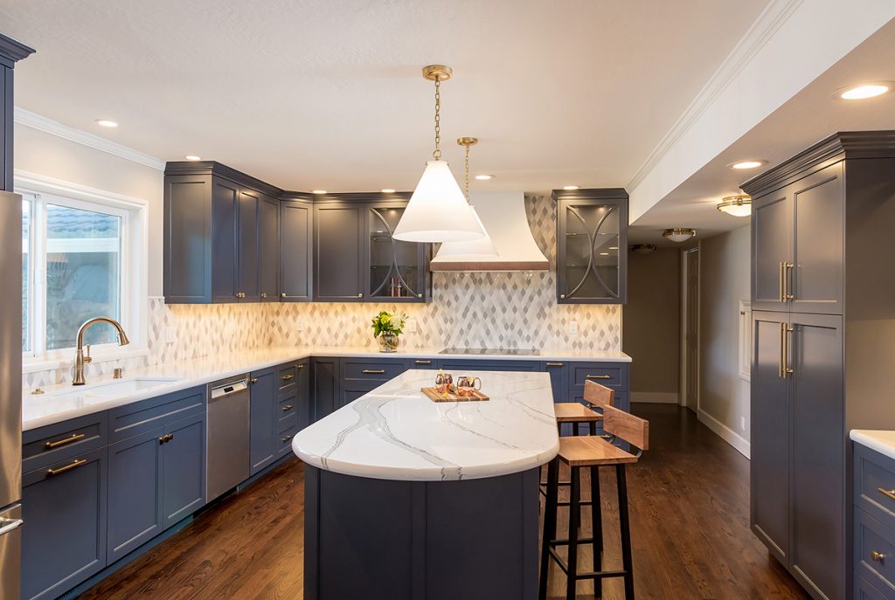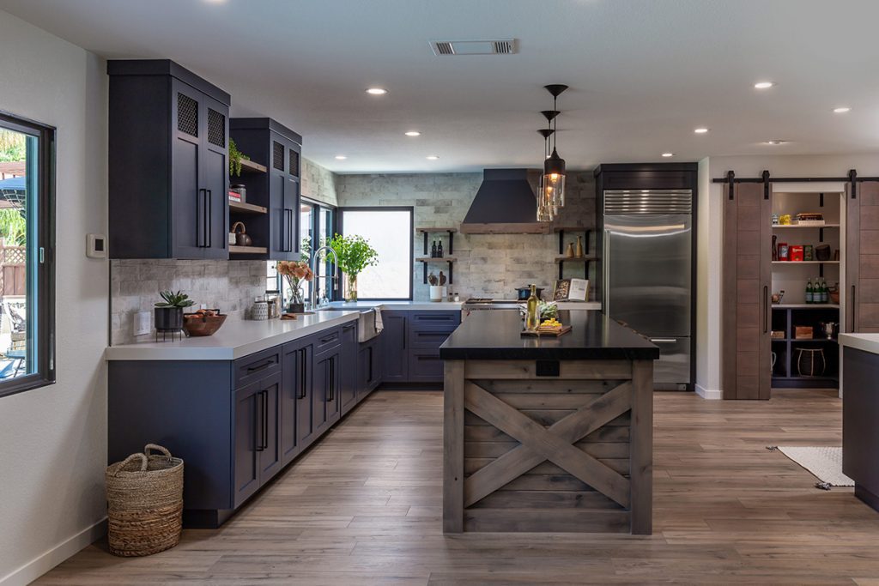It’s important to be aware of home remodeling trends, but the last thing you’d want for your kitchen is a remodel that’s cookie-cutter. If you’re planning to remodel your kitchen soon, you’re probably anxious to know what type of island designs are out there. You know an island will give you ample room for seating guests and occupying children while you’re busy in the kitchen, but it will also give you one of the best opportunities to show your personal style within the kitchen design. If you’re ready for a kitchen design upgrade, then you’ll love these five kitchen island ideas from homes in Los Gatos, Cupertino, and San Jose.
1 – A Large, Functional Island with Seating
Would you believe this used to be the dining room? Since the homeowner wanted to swap the oddly-shaped kitchen with the dining room that had a much larger footprint, we were able to make room for this sizeable island. This classic island design is ideal for both hosting and everyday use; the island matches the surrounding cabinets, and the quartz countertop provides a conveniently located space for prepping food and a buffet bar. The stool seating is ready to be utilized at any time, but doesn’t interrupt the flow of the kitchen as it’s able to be tucked away when not in use.
2 – The Hutch & The Matching Island
This Cape Cod-style kitchen looks warm and welcoming now, but before the remodel, it was dark, cramped, and in need of a tune-up. At 200 square feet, the original kitchen wasn’t giving the homeowners what they needed in function or design. A family-friendly design took over when we demolished the original kitchen, the nearby bathroom, and the wall of the neighboring family room. The kitchen island matches custom cabinetry that was designed to look like a hutch, and durable quartz countertops keep the kitchen looking light and airy.
3 – A Waterfall Edge Design
A peninsula used to disrupt the flow of this kitchen, but, after these homeowners became empty-nesters, they decided on a functional island that also took cues from their personal style. This waterfall edge island is “multi-height”, which accommodates for both a workspace and a higher section for various kitchen tasks. The marble-look quartz pattern stretches throughout the kitchen. With low-maintenance and zero grout, it’s not only stunning to look at, but easy to clean and maintain.
4 – Rounded Edge Island Design
If you want to create an inviting space with a defined aesthetic, an island can seal the deal. The reflectiveness of the marble-like Cambria quartz keeps this kitchen looking bright, and the design of the kitchen island complements the deep blue shaker style cabinets that surround it. Glass-fronted cabinetry and the rounded edge on the island give the space enhanced visual appeal where before it fell flat.
5 – Industrial Modern Island
This family rented this Almaden Valley home for years and always dreamed of how they could perfect it as homeowners. When they purchased the home, they knew it meant eliminating the dining room in favor of a more spacious, open concept kitchen. The transformed space included a 9-foot island with both seating and storage; a walk-in pantry with stylish barn doors; and a rustic-chic cocktail bar. The main island is topped off with a bold, black granite countertop – “Antiqued Black Mist” – by DalTile sourced from Paz tile – and fits in with the kitchen’s Industrial Modern theme.
Remodeling your kitchen island can breathe new life into your kitchen and enhance both its functionality and aesthetic appeal. There are even a few minor updates that can transform the look of your kitchen island:
1. Add Seating: Incorporate seating options such as bar stools or counter-height chairs to create a casual dining area. This allows family members and guests to gather around the island while you cook or entertain.
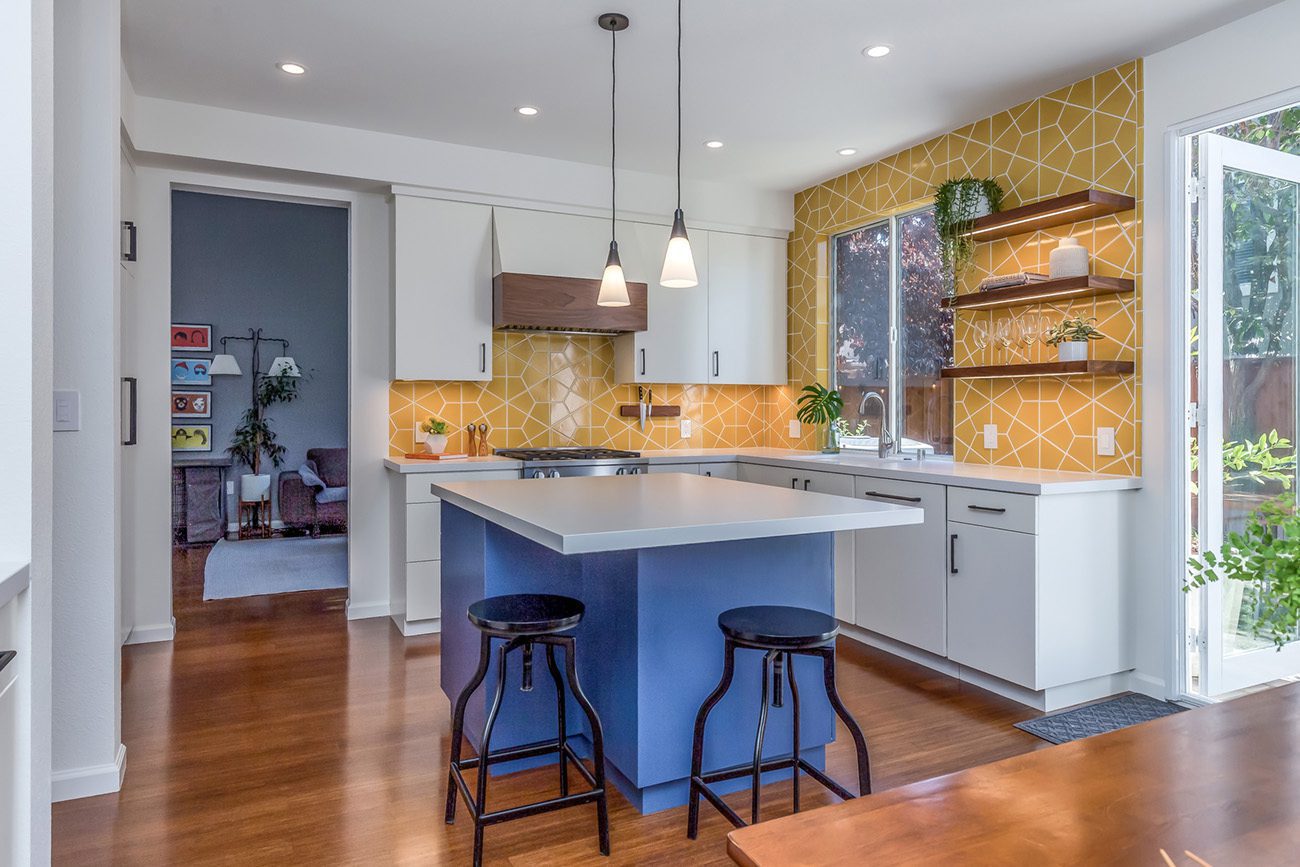

2. Create a Multifunctional Surface: Install a butcher block, marble, or quartz countertop that can withstand the rigors of food preparation and double as a serving area or buffet during gatherings. A durable surface also provides a space for rolling out dough or baking.
3. Incorporate Appliances: Consider integrating appliances such as a wine cooler, microwave, or dishwasher into your kitchen island to streamline meal preparation and cleanup. This helps to free up counter space in other areas of the kitchen.
4. Install a Sink or Cooktop: If space allows, consider adding a sink or cooktop to your kitchen island. This provides additional workspace for meal preparation and allows for easy access to water or cooking facilities from different parts of the kitchen.
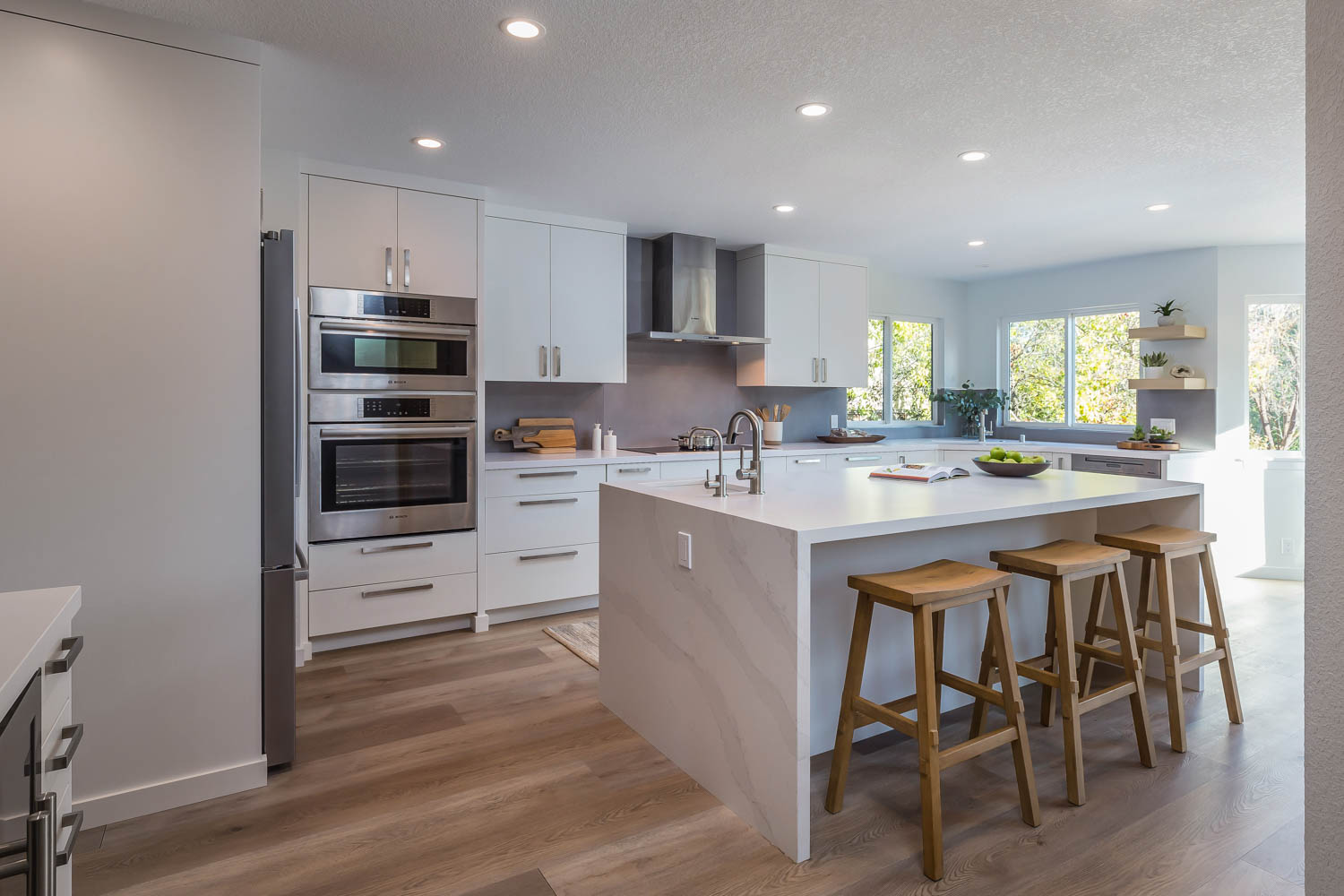

5. Add Decorative Elements: Enhance the visual appeal of your island with decorative elements such as pendant lighting, decorative corbels, or ornamental legs. These accents can complement your kitchen’s design style and add personality to the space.
6. Extend the Island: If space permits, extend your island to create additional workspace or seating area. This can be achieved by adding a butcher block or granite countertop extension, or by incorporating a peninsula or L-shaped design.
7. Integrate Storage: Maximize storage capacity by incorporating drawers, cabinets, or open shelving into your island design. This allows you to keep frequently used kitchen items close at hand while maintaining a clutter-free workspace.
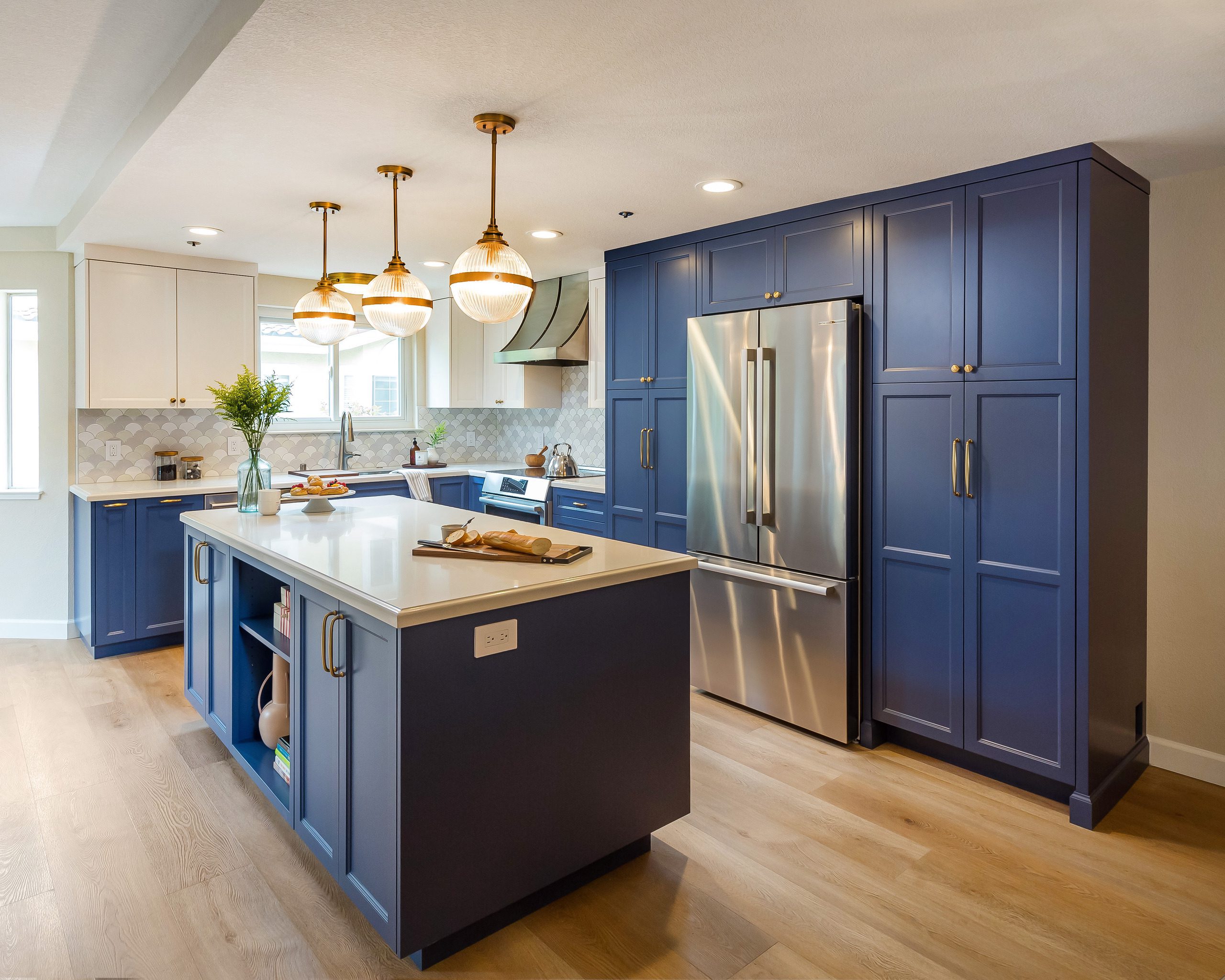

8. Incorporate Technology: Upgrade your island with built-in charging stations, USB ports, or integrated speakers for added convenience and entertainment while cooking or entertaining.
9. Add a Pop of Color: Infuse your island with color by painting the base or adding a contrasting countertop. This creates a focal point in the kitchen and adds visual interest to the space.
10. Personalize with Accessories: Finish off your island remodel with accessories such as decorative bowls, cutting boards, or potted plants to add warmth and personality to the space.
By incorporating some of these ideas into your kitchen island remodel, you can create a stylish, functional, and inviting centerpiece for your kitchen that meets your family’s needs and enhances your cooking and entertaining experience.
A kitchen island can complement your existing kitchen, or define the style of a kitchen that’s entirely new. It can provide added utility and storage capacity, and make entertaining and everyday living that much sweeter. Want to talk kitchen island ideas with a member of our team? Give us a call at (408) 323-5300 or schedule a consultation by filling out the contact form below to get started!
