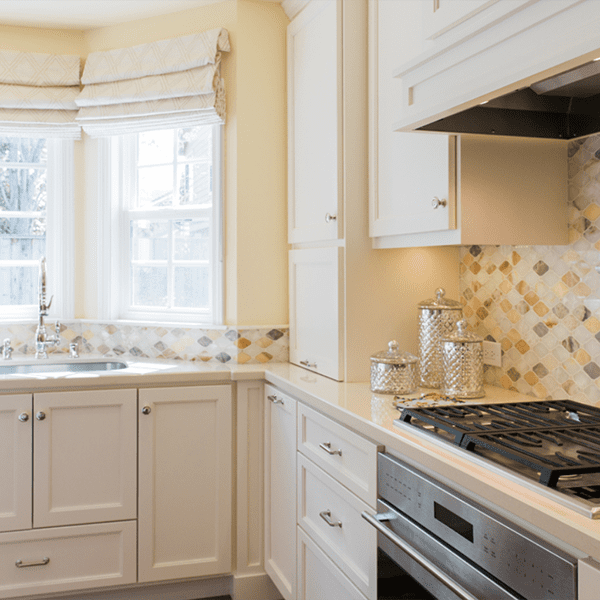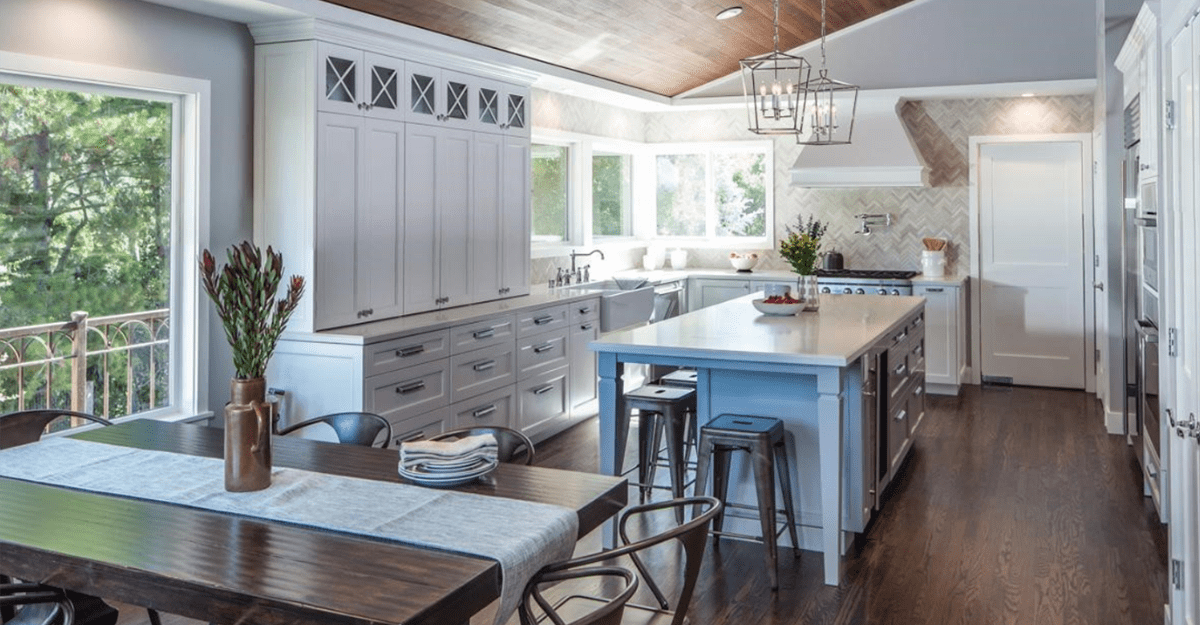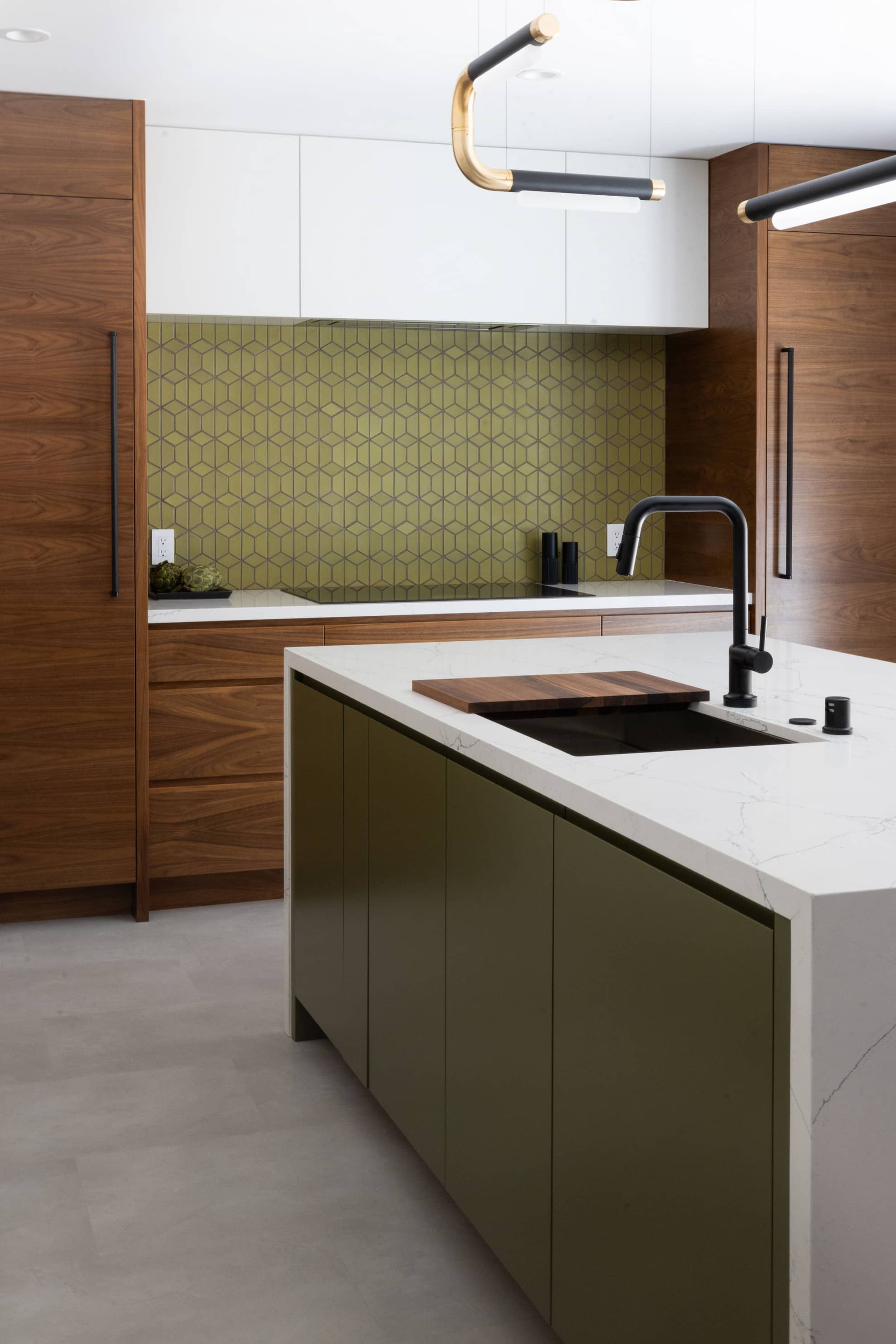It’s the most wonderful time of the year — we dust off our favorite family recipes, welcome loved ones into our sparkling, festive homes, and appreciate the little things that make the season bright.
But after we’ve packed up the tree and said our goodbyes, we shift our focus to the New Year! During the holidays in particular, we’re able to see how our home truly functions — at its most inviting and its most stressful. Since our home’s function and style needs are still fresh in our minds, we can’t think of a better time to get that string of long-avoided to-do’s finally checked off your list!
See how we conquered these traditional, galley-style kitchen layouts in favor of the open plan these clients were looking for.
New Year’s Home Resolutions
If resolutions are all about simplifying your life in the coming year, then your remodeling plans should follow the same philosophy. Think about your must-haves, then move on your maybes.
Tackle those chipped tiles in your near-perfect master bathroom, repaint your bedroom the color you’ve always imagined it, or give yourself the dream kitchen you’ve always wanted by opening up a traditional floor plan to the adjacent living or dining room!
Small and Dark to Open and Bright
When this family envisioned their ideal kitchen, they saw an expansive space that was warm and inviting. The original design left much to be desired; this dark, cramped layout didn’t allow for more than one cook in the kitchen, which became an issue for holiday hosting and daily meal time alike. Stylistically, the original kitchen didn’t contribute much to the rest of the home. Brightening up the kitchen with a fresh coat of sea-foam paint and a matching subway tile backsplash provided that extra breathing room beyond the additional square footage.
By shuffling around the original floor plan, and utilizing space that was wasted in the original layout, we were able to meet all of the client’s home remodeling goals — while staying within the budget!
Perfecting the Flow and Function of the Kitchen
An experienced remodeling team — and any homeowner who’s been through a remodel — will know the importance of the materials selection process. Selecting the right materials to complement your kitchen can transform any awkward alcove or closed-off counter space into the open plan that prompted you to start your remodel in the first place.
Drawing inspiration from the custom-painted maple cabinets, the client was able to get exactly what they were looking for — a cohesive, cozy design with enough room to relax and truly enjoy the space for the first time. The wrap-around cabinetry provides the added storage the client was looking for. The cabinets flow into the quartz countertops, reflecting ample sunlight from the bay windows, and creating that sense of openness that makes this kitchen feel like new.

What’s on your New Year’s Home Resolution list? Call Next Stage Design to discuss your vision, and set up a consultation with one of our remodeling experts to see what’s trending for the coming year!


