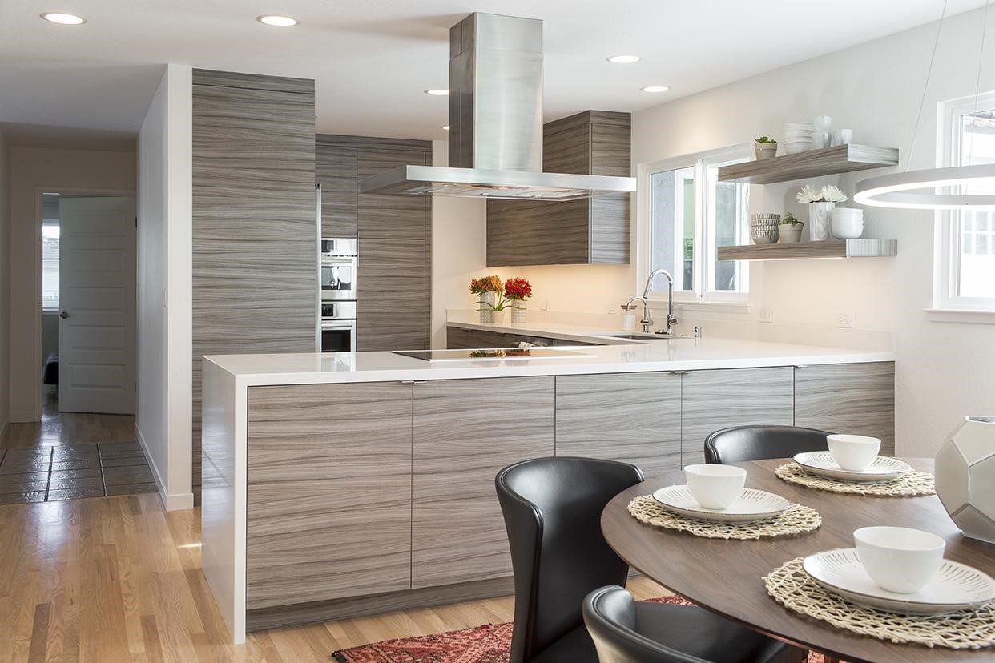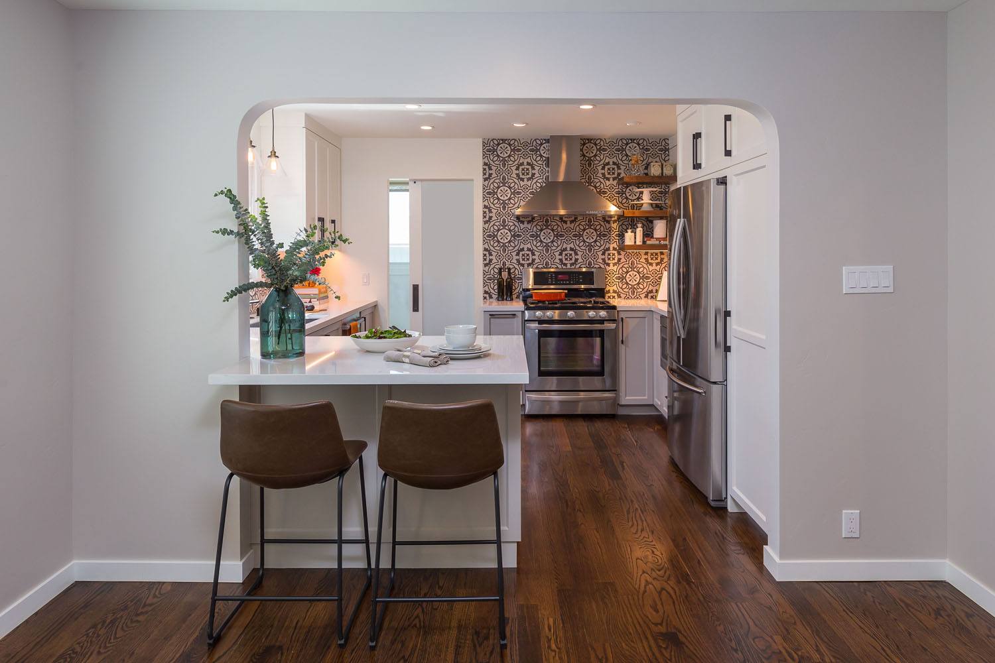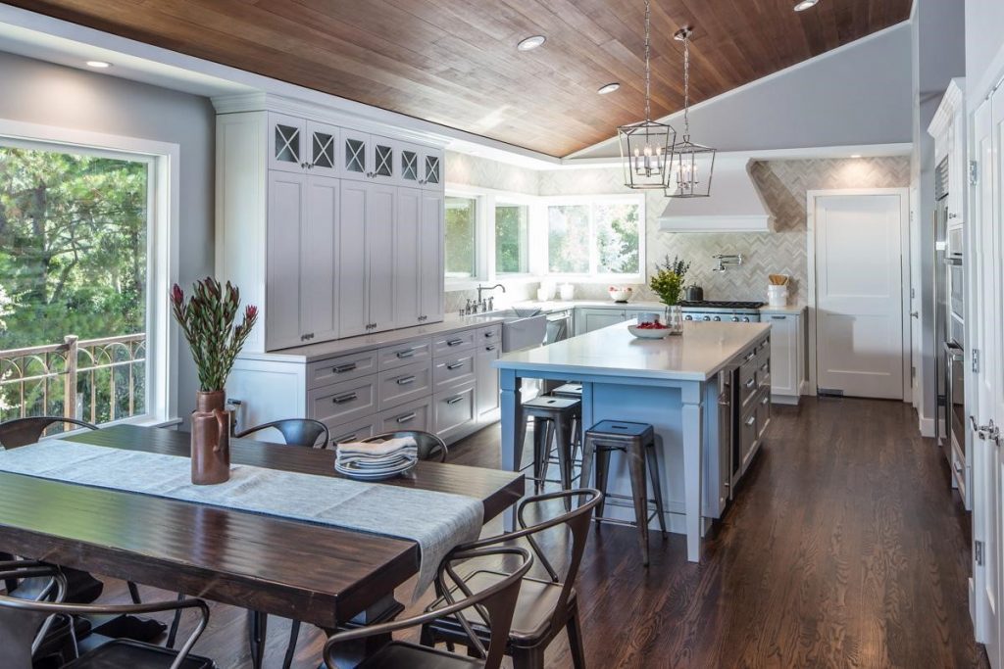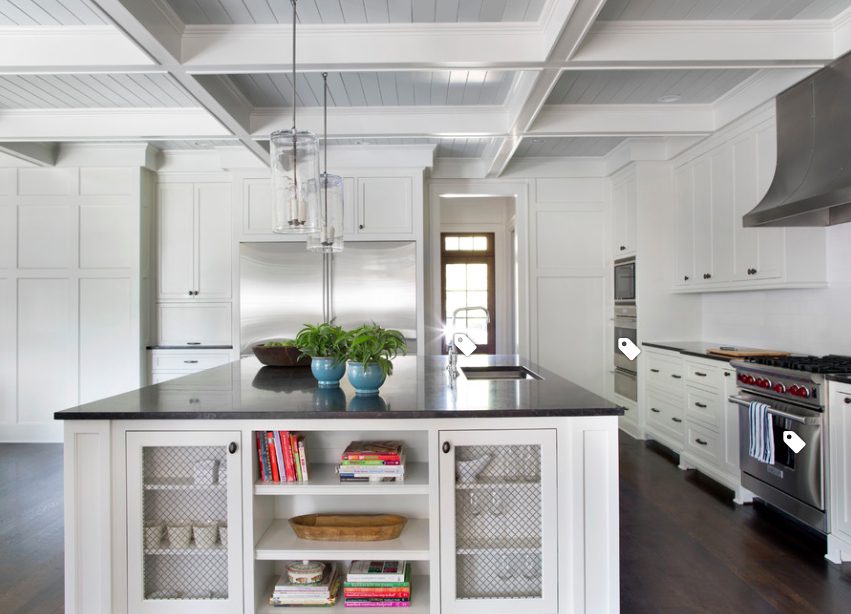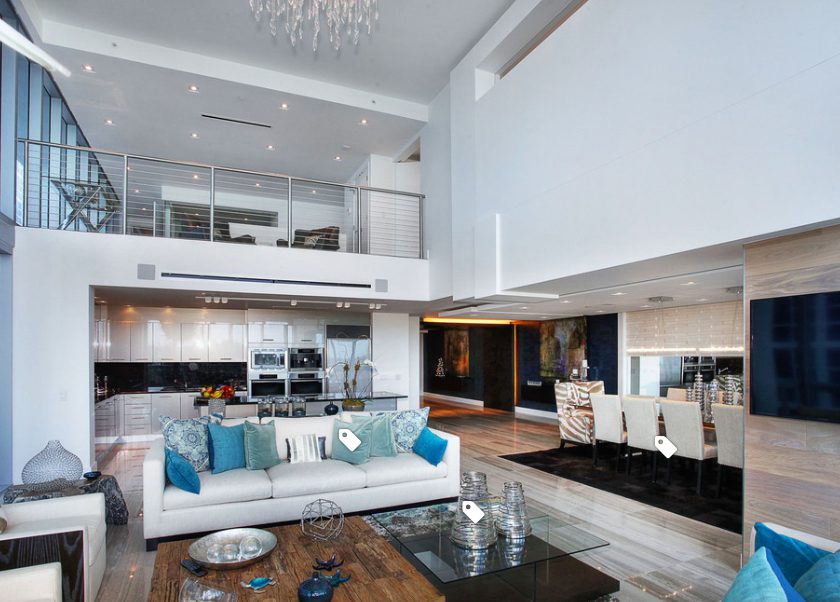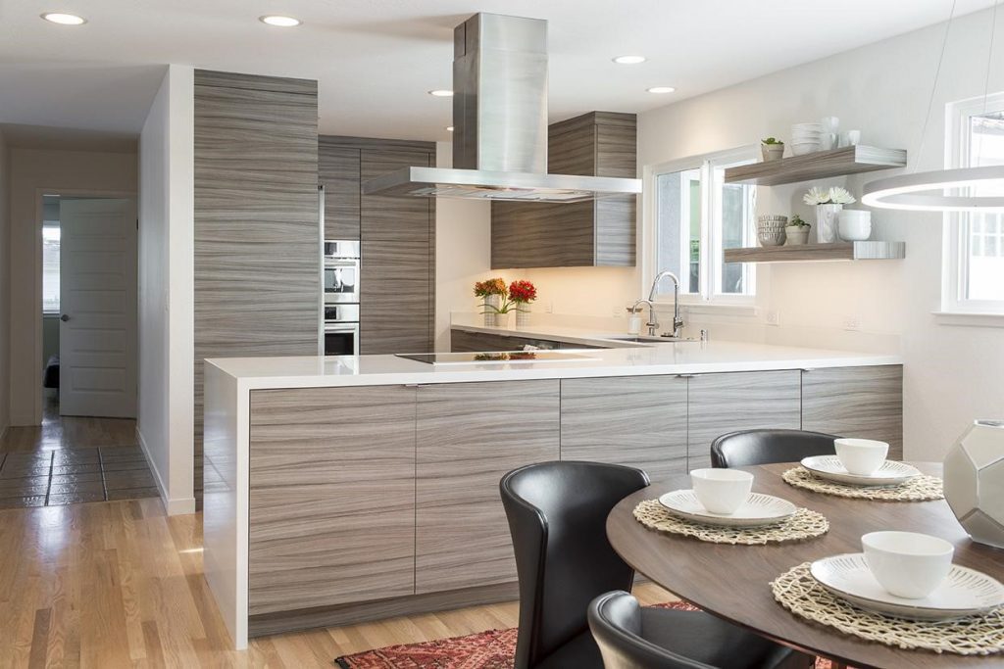The open floor plan has been a design trend of modern kitchens for years, with no sign of disappearing. It’s the defining feature of the mid-century home and encourages communal activities. An open floor plan brings; the kitchen, living, and dining room together as one open, informal space.
Open plans deliver a lot of promise. They’re ideal for entertaining—imagine the ease of chatting with guests as you prep meals. You’ll also get more natural light and improve the flow of traffic between rooms.
Photo: Next Stage Design
Plus, there are the intangibles. You’re creating a multi-use room that can accommodate art projects and holiday dinners alike. You’ll spend more time with your family and friends creating memories instead of being sequestered in the kitchen while activities and entertaining happen in other spaces in the home.
Before you knock down those walls, there are a few things to know.
Opening Up a Traditional Floor Plan – How?
Opening up a space can give you a whole new lease on life in your home.
Photo Credit
Opening up a traditional floor plan is more complicated than HGTV depicts. There’s more to it, than knocking down a few walls and slapping on a fresh coat of paint.
The concept itself isn’t all that complicated, but if the walls being removed are load-bearing, hiding a bunch of pipes, or concealing electrical lines it makes it more challenging.
That said, there’s more to it than knocking and patching your way to mid-century chic.
- Electrical lines may need an alternative route
- HVAC ducts might need to be rerouted
- Don’t forget all the patching that comes with redefining your walls
- Most importantly you’ll also need to consider the cleanup
If there’s a load-bearing wall involved, it’s best to get a professional to help you understand your options for your home. There are two specific options to ask about – either a partial wall or a flush beam to support the weight of the roof. Either way, you’ll need to find an alternate way to bear support the weight of the roof where the wall is being removed.
Other Things to Consider Before Opening It All Up
- Foundational Limitations—Beyond load-bearing walls, keep an eye out for water issues, problem wiring, and any foundational weakness. Any significant problems could have a financial impact on your project, so best to take care of everything at once.
- Moving Walls and Building New Ones—Do you plan on creating smaller rooms, like a private office or closet space? If so, you’ll want to talk to your contractor/designer first.
- Half-Walls Might Be Worth Exploring—Adding half-walls, whether for support or a bit of division between rooms can double as a bookcase, extra storage, or an eating bar for more casual meal-times.
- Is Your House One or Two Stories? Removing a wall in a one-story space is much easier than in a two-story house. Two-story homes require a structural engineer which will add to your remodeling budget.
Why You May Want to Consider Opening Up Your Floor Plan
The Property Brothers don’t need to tell you; open floor plans come with a long list of benefits—many of them emotional. Kids can play in view while mom and dad cook dinner and catch up. It’s easy to entertain guests—whether it’s a hosting a few pals for a game night and a few glasses of wine or pulling off a Thanksgiving feast for the extended fam.
The open floor plan brings more natural light into a space, which can help you cut back on your energy bill. Additionally, the improved air flow can keep things cool during those hot summers. Best of all, an open floor plan maximizes your space. There are no more under-utilized formal dining rooms or nooks for nothing but hiding junk.
Photo credit
Open Floor Plan Dos and Don’ts
Dos:
- Define Individual Spaces—While there aren’t any walls to the differential between space, you’ll need to establish how you’ll use each area. Where does the kitchen become the dining room, then the living room?
- Consider How You’ll Use the Space—What do you want out of your home? A workspace? A huge kitchen island? How often do you use your living room? Are kids in the picture? If that’s the case, storage is critical.
- Set Boundaries with Plants, Dividers, and Furniture—How you use furniture counts big-time. In an open concept space, arrange pieces as you would in a traditional living or dining room. For example, furniture should sit away from the walls, creating small areas that facilitate conversation. Try facing the sofa away from the dining area and kitchen and adding bookcases or plants that replace missing walls.
Photo: Next Stage Design
- Add Area Rugs to the Mix—Without walls, area rugs can help you define the space between different areas. Keep in mind some cohesion should exist between the different areas, since it is occupying the same space.
- Make it Easy to Organize Your Stuff—Everything becomes a focal point in an open space–from the dining table stacked with piles of mail to those dishes on the counter that still need to be put away. Make sure to incorporate plenty of cabinets and strategically placed storage.
- Make the Space Yours—One of the most significant challenges of an open floor plan is how you’ll arrange your furniture, where you’ll put your art, and where you’ll define the spaces. Create a layout drawing that takes furniture into account and consult with your remodeling team on this before the project is underway so you can build your vision into the design process.
Don’ts:
- Fail to Plan Ahead—If you’re planning as you go, you may run into some problems. Right off the bat, start preparing by considering the layout of the space and how it makes sense with your life. Where will you store things like games or linens? Do you want to put your kitchen right next to the odor-absorbing couch? Bring in a pro to talk about balancing design and functionality.
- Disregard the Existing Infrastructure—Most infrastructure like drain pipes and structural beams are hidden in the walls. At a glance, it might seem easy to move walls around, you need to work with your environment or face a real money pit situation.
Design/ build firms have open communication between designer and carpenter as they handle your project from design to completion. This allows the designer to consult with the production team on the best way to build your vision into the design in relation to your floor plan.
Schedule a consultation and we’ll help you design a floor plan that works for you and your lifestyle. Follow Next Stage Design on Facebook, Instagram, Twitter, Pinterest, YouTube and Houzz for more helpful tips and ideas.
