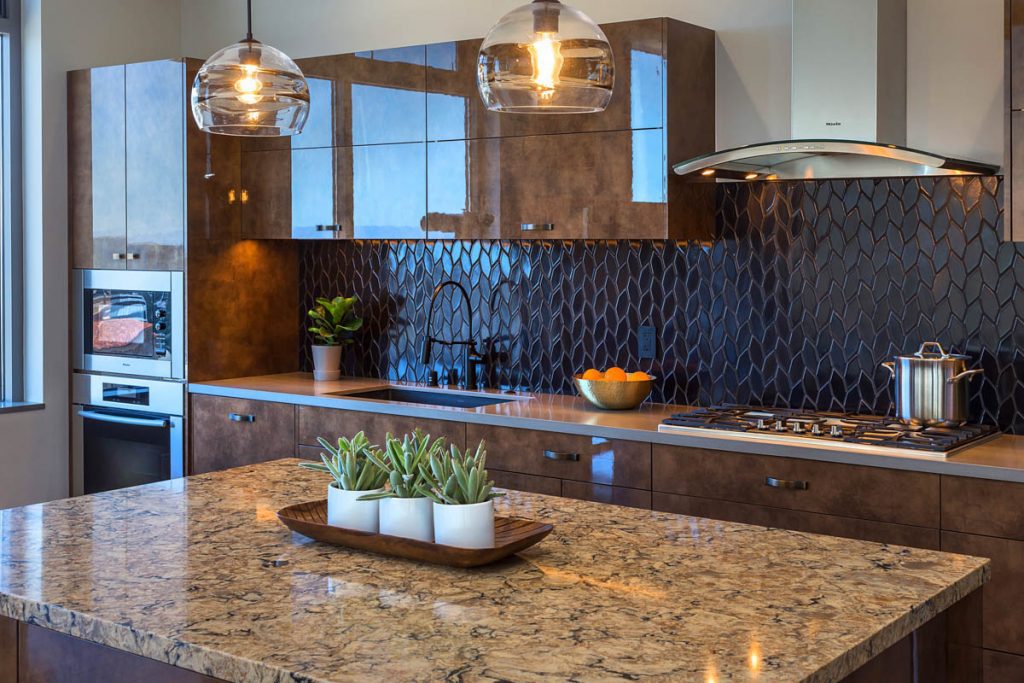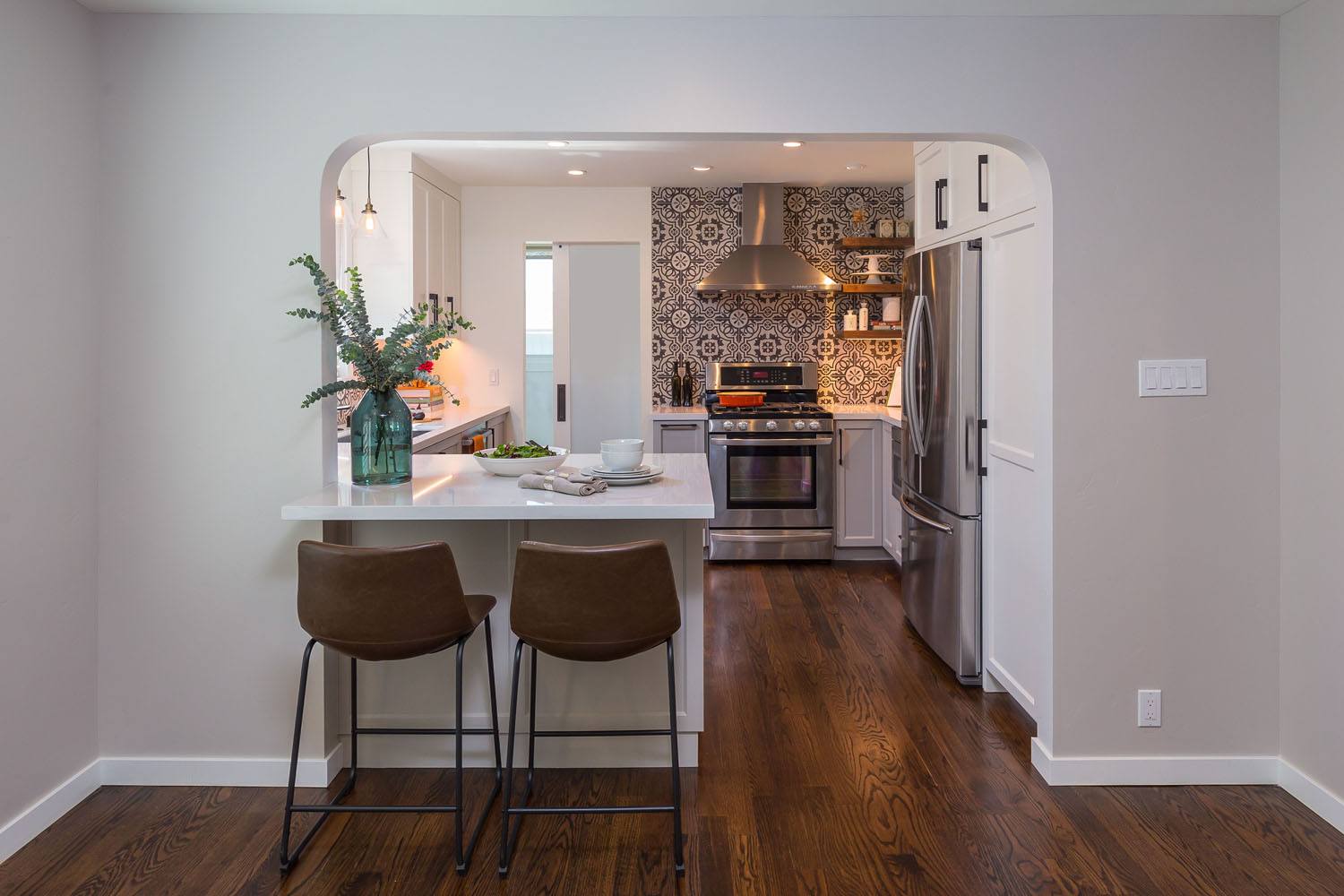Clients that set out to remodel always have a combination of functional improvements and cosmetic updates they’d like to make – as we go through the design process, we learn about that balance, match it up with their wants and needs, and give them the best path forward to remodeling their kitchen. That’s all standard, but their why is often more personal.
Engagements, retirements, sending the kids off to college – we all navigate through these life changes, but our spaces should evolve with us. Here are a few stories that represent how life changes can inspire you to bigger and bolder remodels.
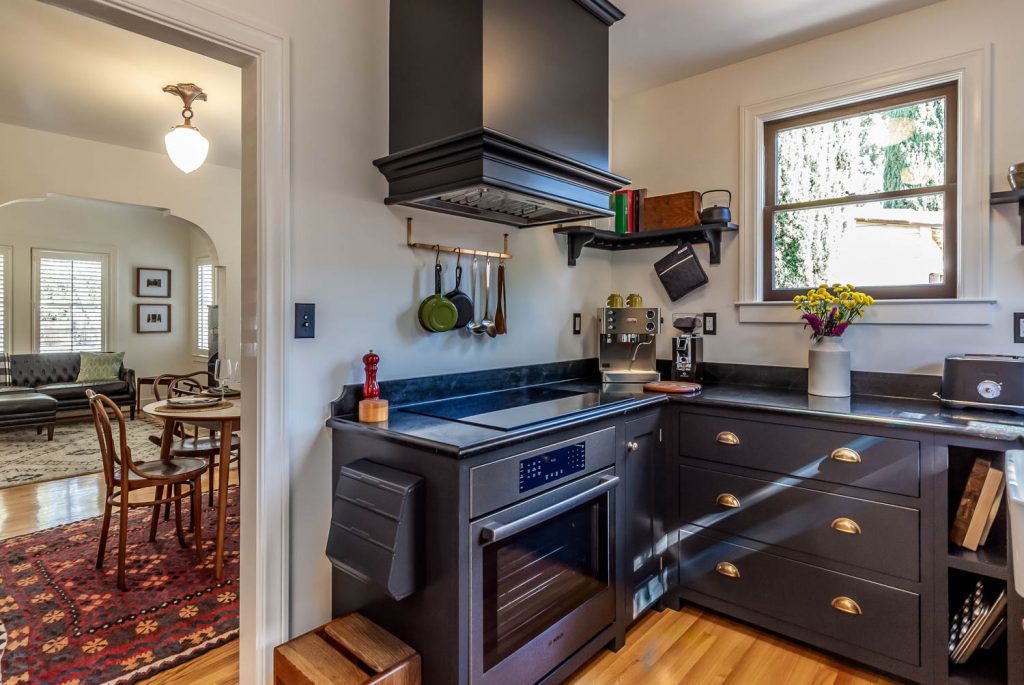

Starting a new chapter. For these clients in Willow Glen, it was their empty nest that helped them decide what belonged in their new kitchen. They wanted the remodeled kitchen to maintain the modern vintage vibe of the rest of the home while resolving some of their long-held-over functional issues. Creating a safe and accessible entrance to the attic and relocating the washer/dryer were the top priorities. Beyond that, the couple asked for modern design updates like a concealed fridge, a new, smaller dishwasher and easier access to the adjoining dining room. These changes reflected their new lifestyle and made the kitchen feel right in line with their next chapter.

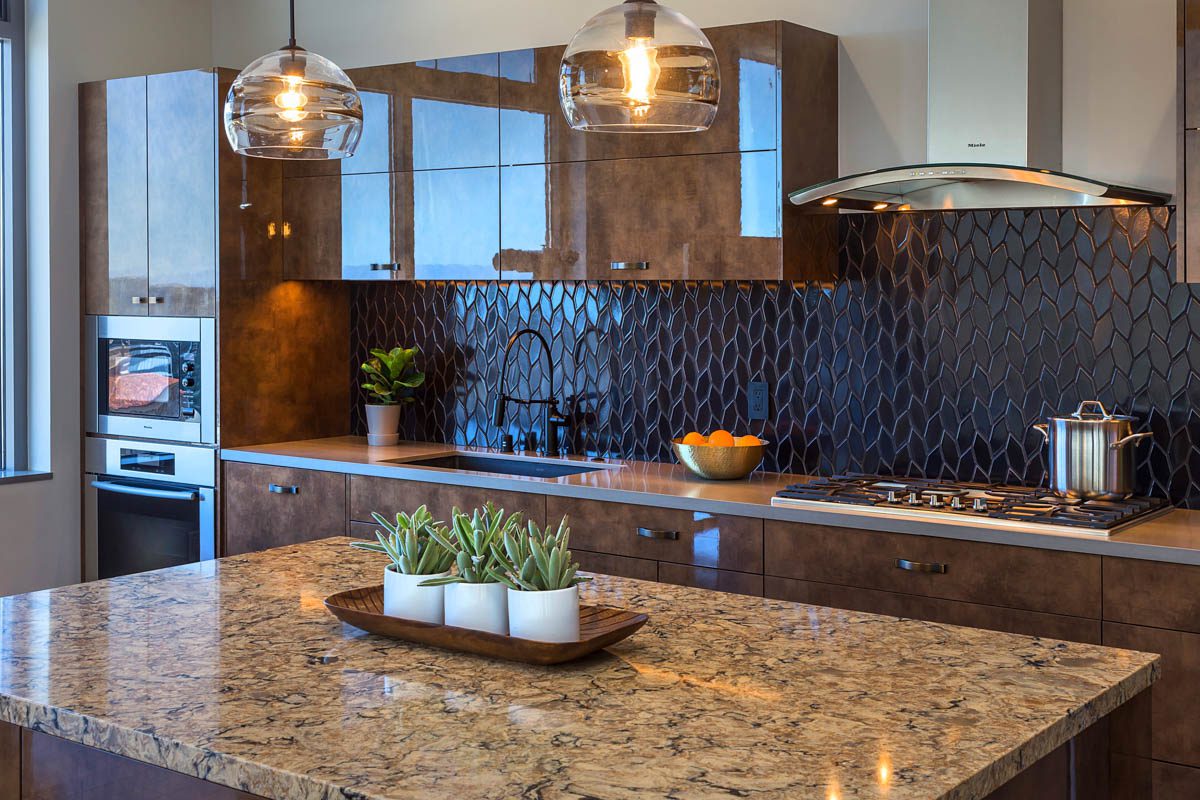
Making changes for well-being. If you have a change in mobility for yourself or a family member, that’ll require some adjustments to the kitchen and throughout the home. The kitchen layout may be stretched to make more space between the countertop and the island, as it was in this San Jose kitchen. Smart-touch faucets and bend-and-lift cabinets helped the homeowner enjoy their kitchen more, and made the new improvements blend seamlessly into this open concept loft.

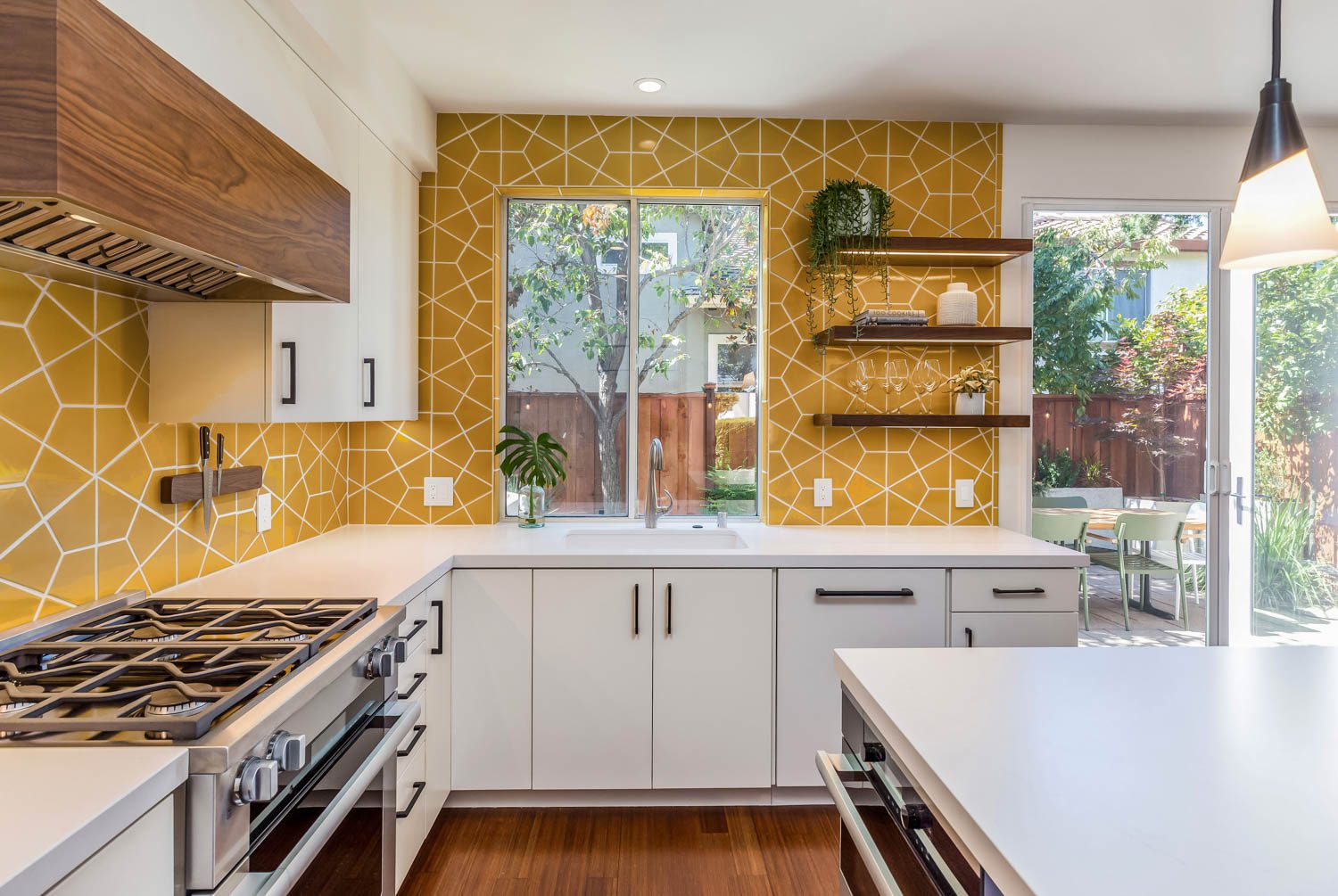
Persistent functional issues. If a life event encourages you to remodel, it’s possible that it’ll highlight functional issues that are already present in the kitchen. This newlywed couple had recently moved to downtown San Jose, and while they’d had experience with a few DIY projects in the past, they knew they wanted professional help for their kitchen. The former kitchen had tons of unused space, which left it feeling cold and dysfunctional.

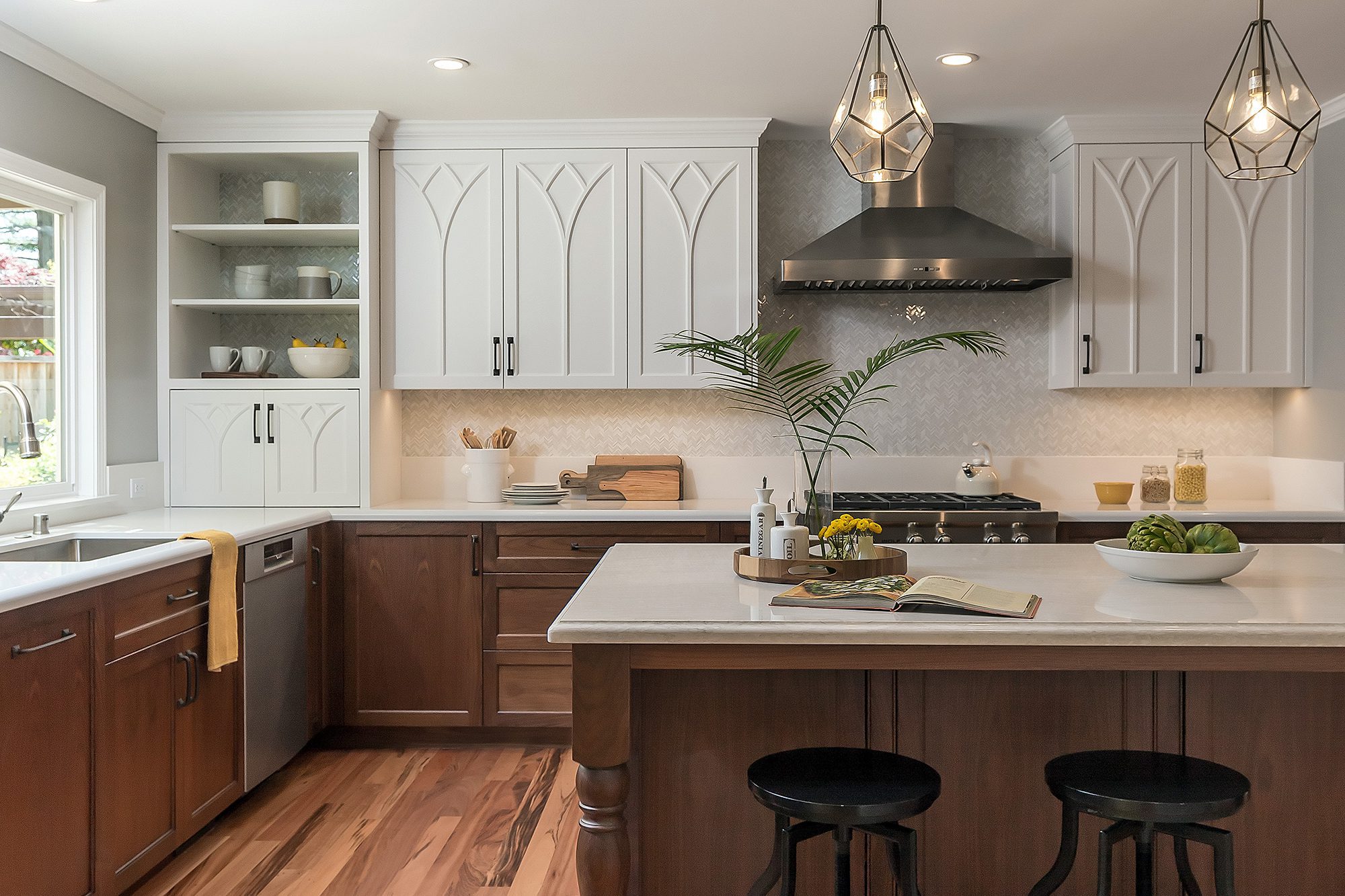
The desire to build community. This young Saratoga family was growing and building a community in their neighborhood. To be able to host more comfortably, they wanted a bright and open floor plan that could do Saturday afternoons just as well as Monday mornings. That requires a lot of flexibility – for this client, that meant pursuing the most ambitious option, switching the smaller kitchen area with the current living room. The extra 70 square feet that it offered gave them the open floor plan that they wanted with room for an extended dining area, and French doors that led out to the backyard and pool. A neutral design inspiration took advantage of a wealth of natural light in the new space.

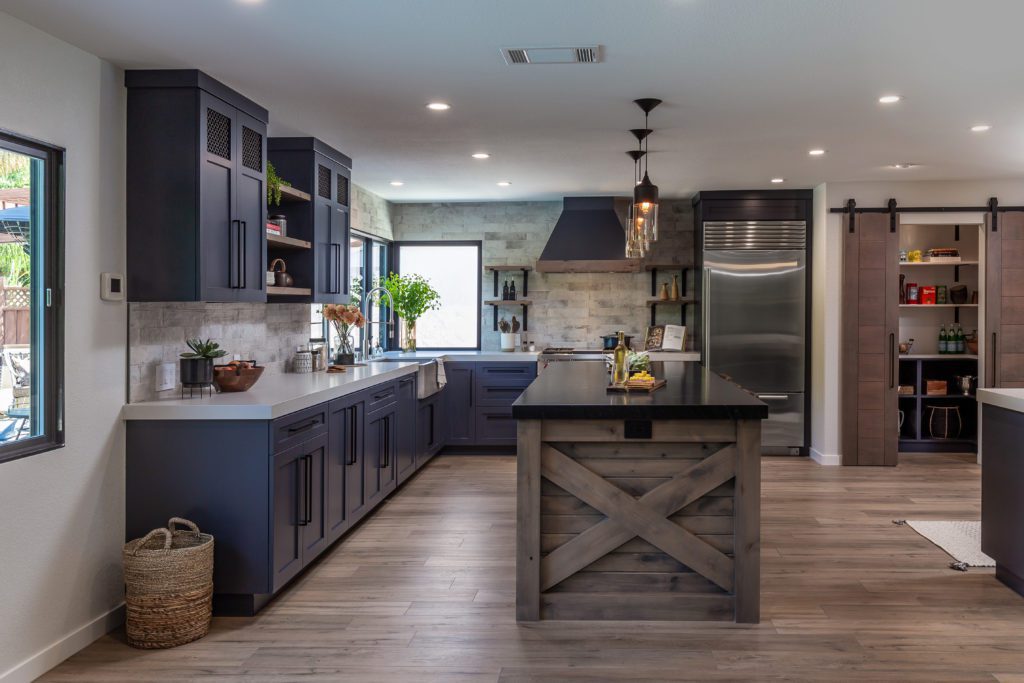
The purchase of a new home. Our clients rented this home in Almaden Valley for years, all the while dreaming of the day they’d be able to make it their own. When they finally purchased the home, they called Next Stage to help bring their Industrial Modern vision to life. The home had the right bones, but the kitchen didn’t have as much room for hosting as they would have liked. The goal of the remodel was to make it the “social center of the home” by improving flow between the home’s social spaces, the living and dining room, the kitchen and the backyard. The Industrial Modern design theme was reinforced by black fiberglass windows and weathered brick ceramic tile throughout the kitchen.

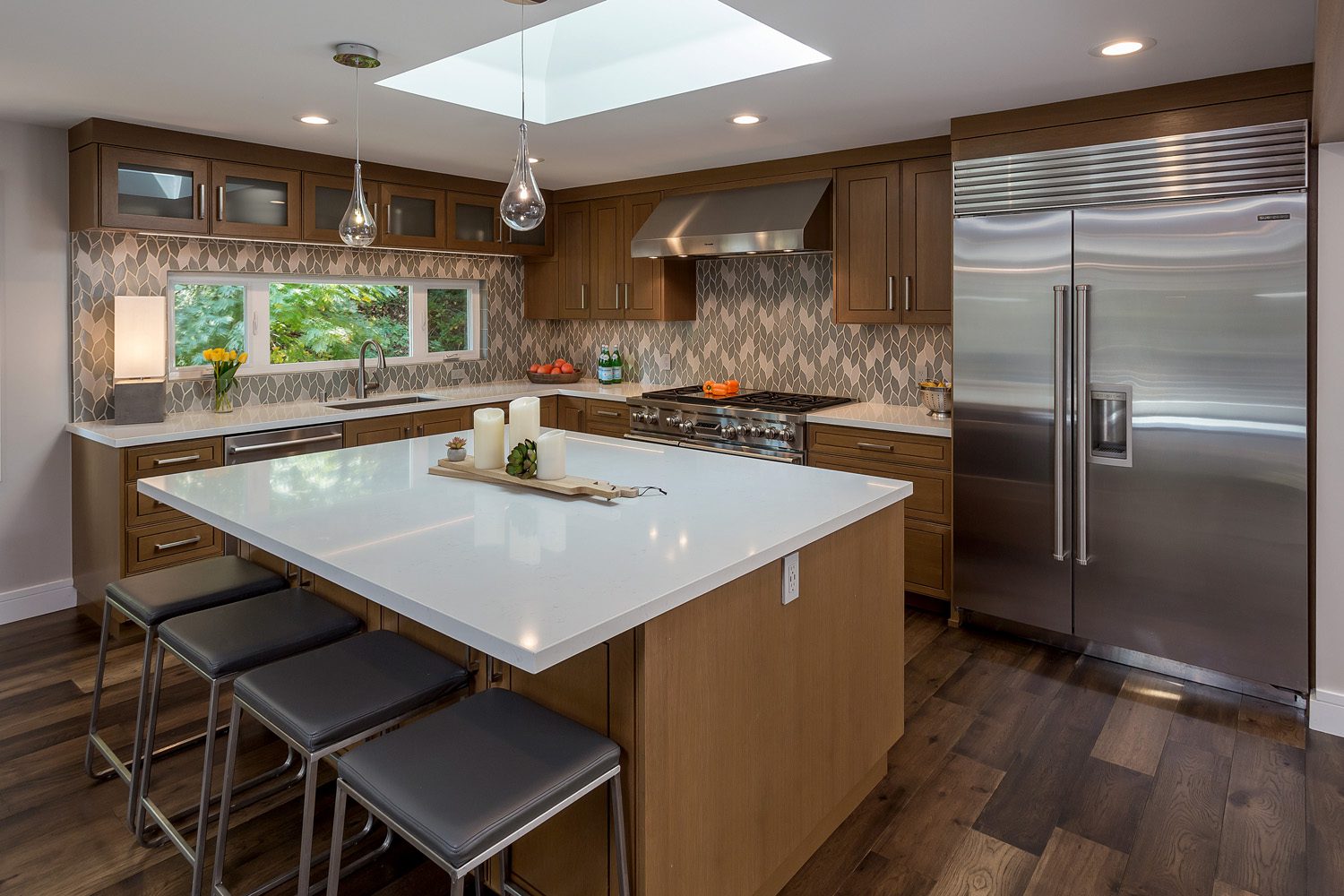
It’s part of a whole-house project. Even though this home in Los Gatos was remodeled in 1987, the kitchen was never touched. When the clients decided on a whole house remodel, they knew that the kitchen was their first stop. Some goals included abundant work surfaces and a large cooktop/range, none of which could be completed in the current kitchen. The home was built into the side of a hill, which resulted in an oddly-shaped area without much storage or hosting capacity. Once the kitchen was swapped with the living room, it opened up the possibilities for an expanded floor plan, with attached living and dining rooms that fit comfortably under the Modern Mountain theme.
